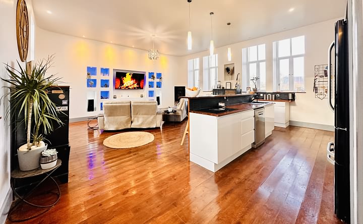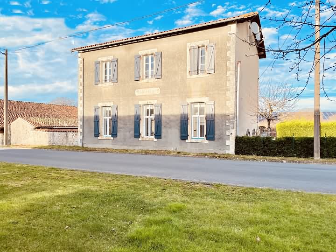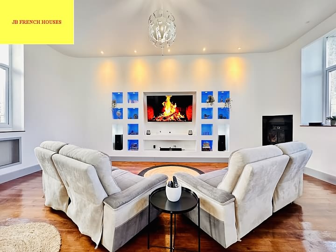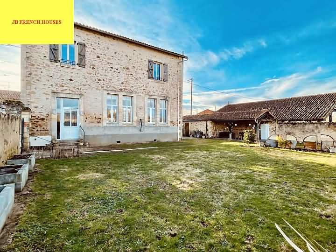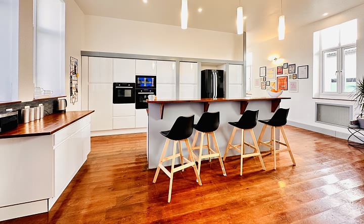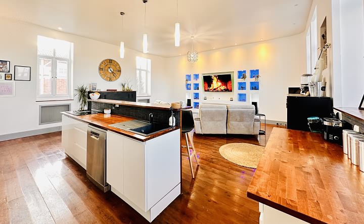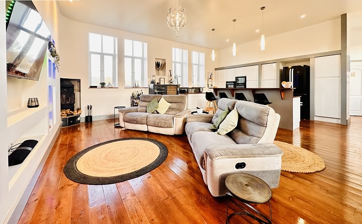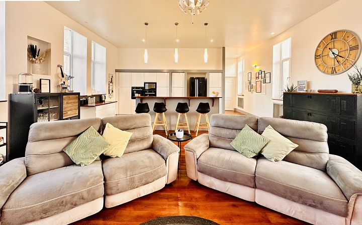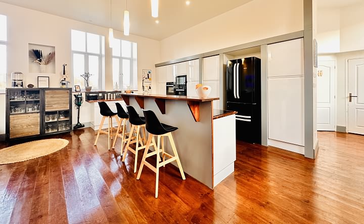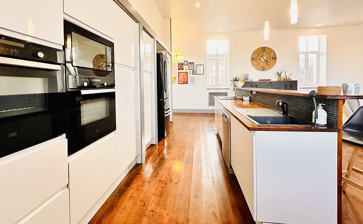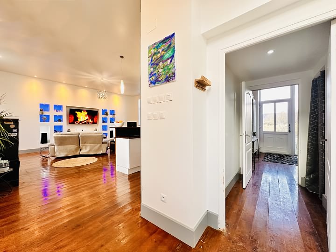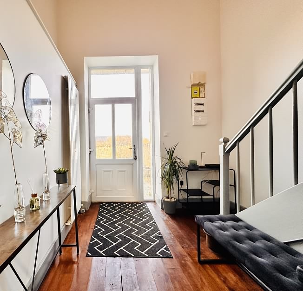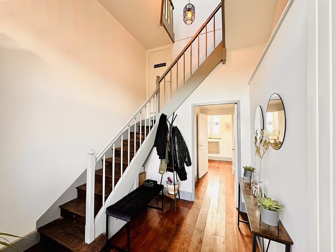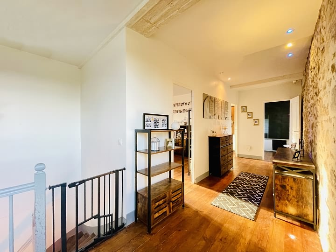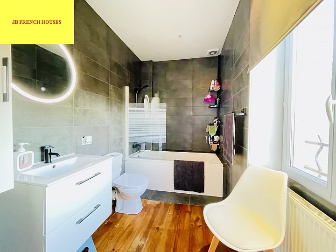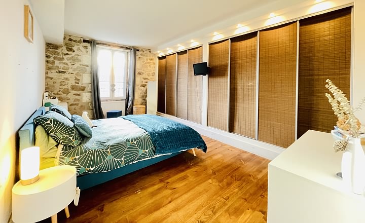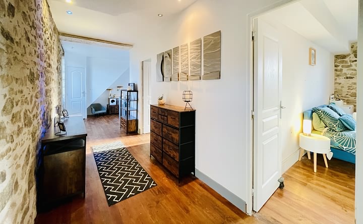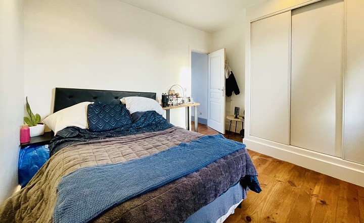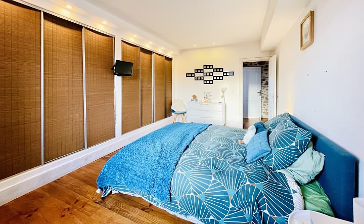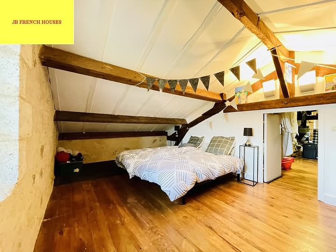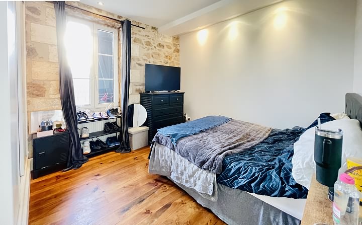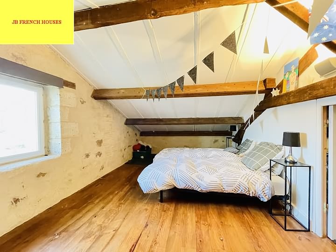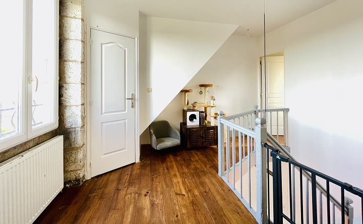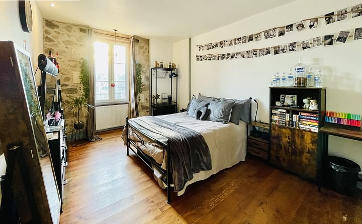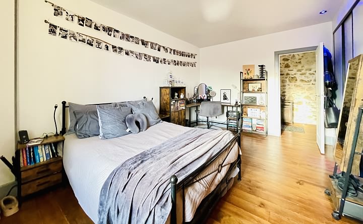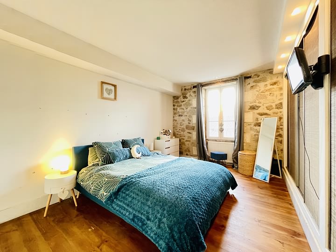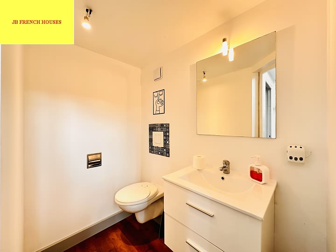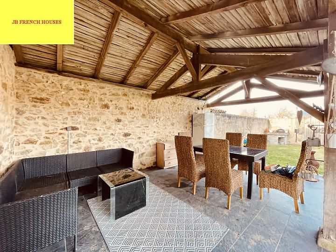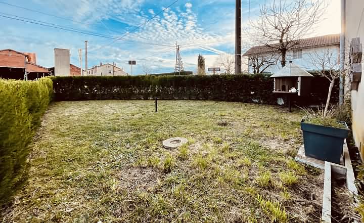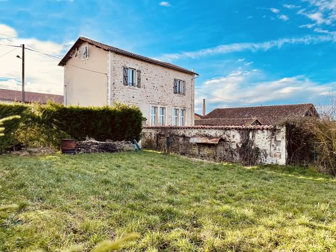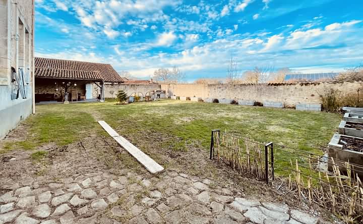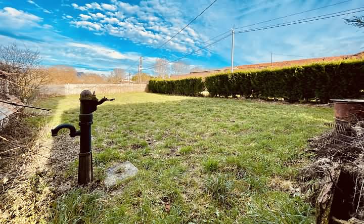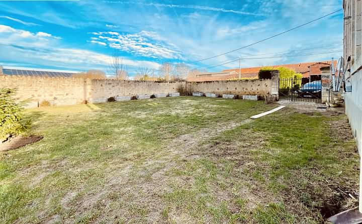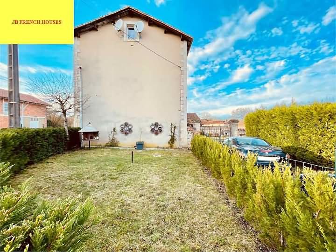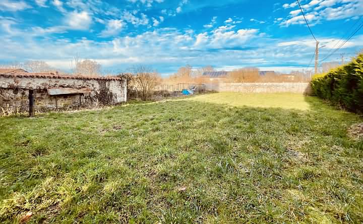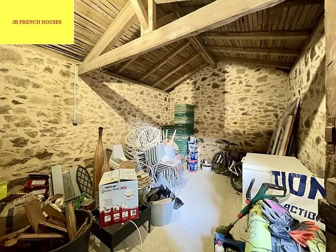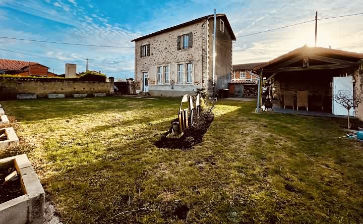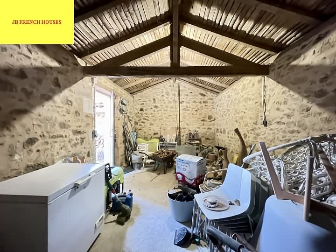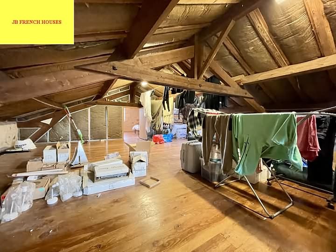e-mail: jeanbernard@jbfrenchhouses.co.uk Tel(UK): 02392 297411 Mobile(UK)/WHATSAPP: 07951 542875 Disclaimer. All the £ price on our website is calculated with an exchange rate of 1 pound = 1.138945133163301 Euros
For information : the property is not necessarily in this area but can be anything from 0 to 30 miles around. If you buy a property through our services there is no extra fee.
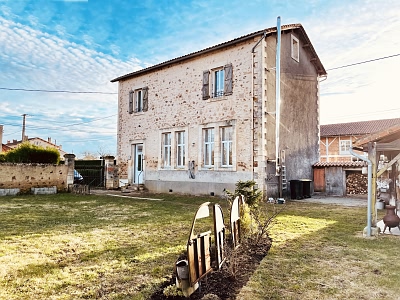 Ref : AAC34698
Ref : AAC34698
ANSAC SUR VIENNE Charente
140400.0 Euros
(approx. £123271.960968)
Detached stone and tiled "ancient school" property(south west facing;141 sqm), situated in a hamlet in a peaceful setting in the area of Abzac, with an enclosed garden area of 1 055 sqm, plus a separate plot of 952 sqm with a source. Heating : central and wood. Septic tank. PVC double glazing. Lean-to use as a covered terrace. Outbuilding(20 sqm). Shed. Tax fonciere : 410 euros per year. DPE : E - GES : B. This atypical property is a former school, closed in 1973, which has been transformed into a residential house. The property is actually the main house, I mean it is not an holiday home. The roof is in a state of use, redone in 2011. The windows are PVC double glazed with wooden shutters, equipped with a wood burner central system. Hot water is produced by a 300-litre cumulus tank, and ventilation is provided by an air extractor. The septic tank is conformed and was emptied three years ago. The house is built on the 19th century. The garden is adjoining, fully enclosed, and extends over 1,055 sqm. A 952 sqm fallow plot of land, located nearby and equipped with a spring, completes the set, bringing the total surface area of the plot to 2,007 sqm. You will also find a tiled and covered lean-to, an outbuilding of 20 sqm with electricity, as well as a woodshed. The house is in good general condition and will be sold empty of furniture. The main exposure is to the southwest, the house is in countryside.
Ground floor : entrance(6 sqm) with wood flooring and a staircase, living room/lounge/kitchen(53 sqm) with wood flooring and a wood burner, hallway(2.5 sqm), toilet(2 sqm). First floor : landing(15 sqm) with wood flooring, 3 bedrooms(12;18;20 sqm) with wood flooring, tiled bathroom(5 sqm) with a sink and a toilet. Second floor : landing with wood flooring, 2 rooms(7.5;18 sqm) with wood flooring and sloping ceiling.
