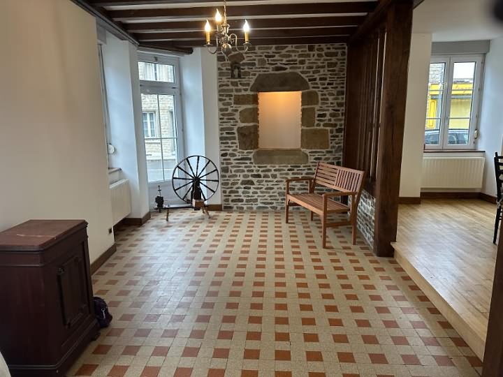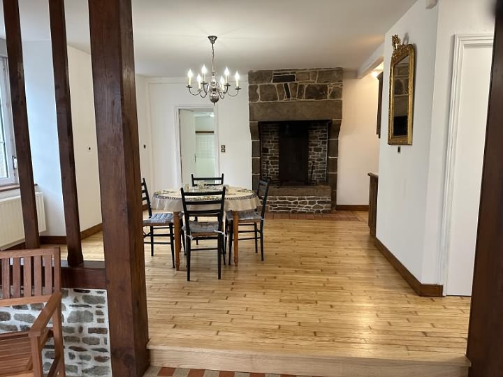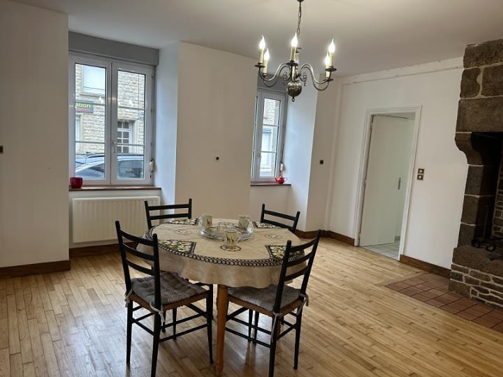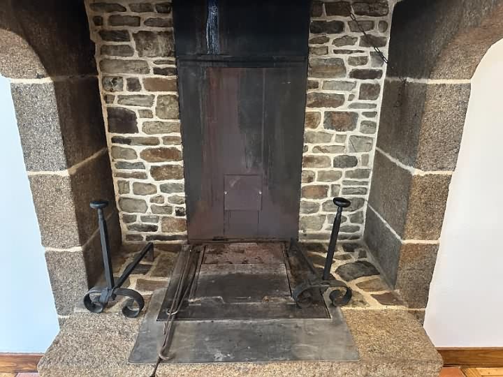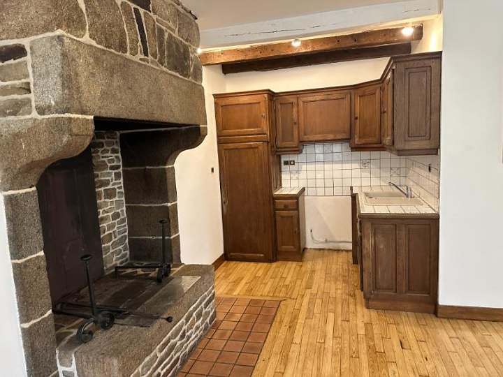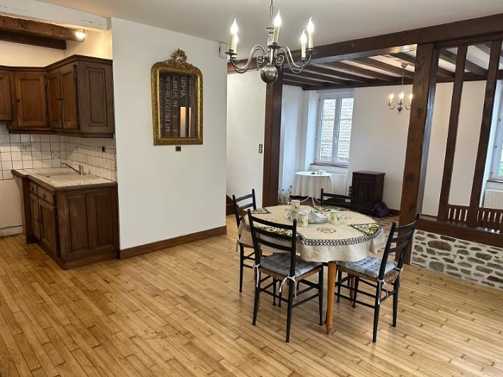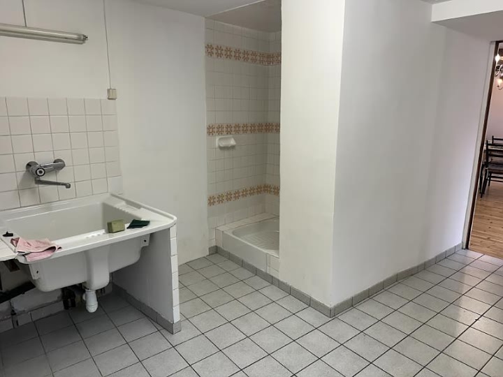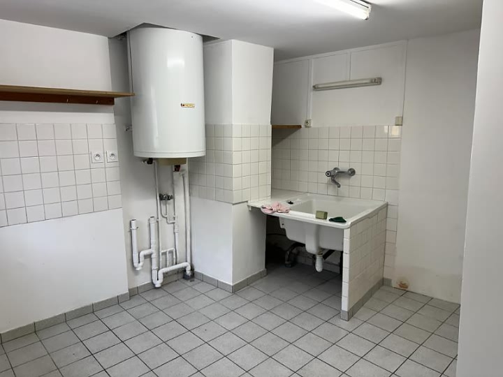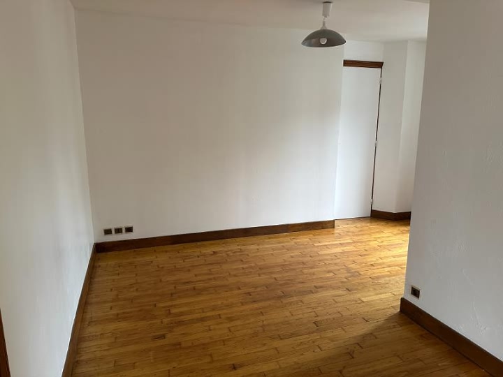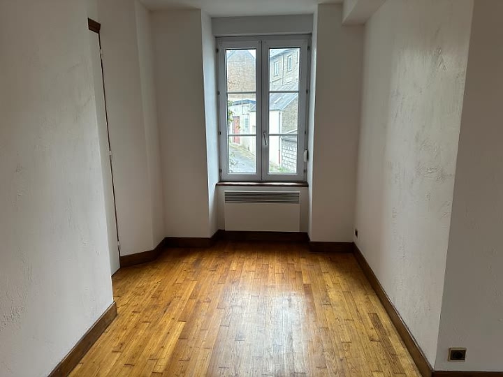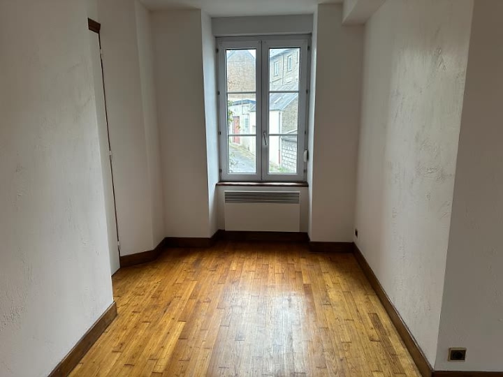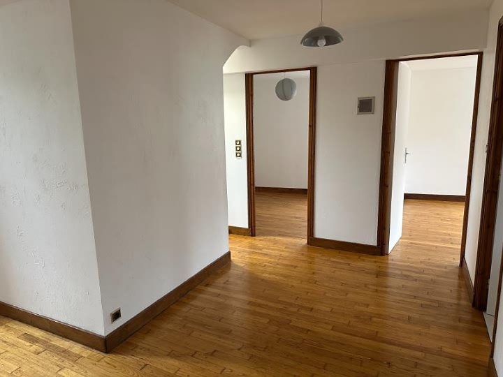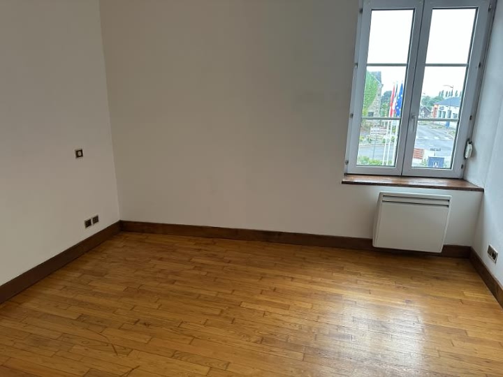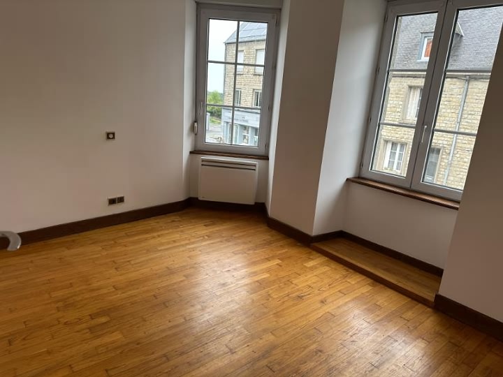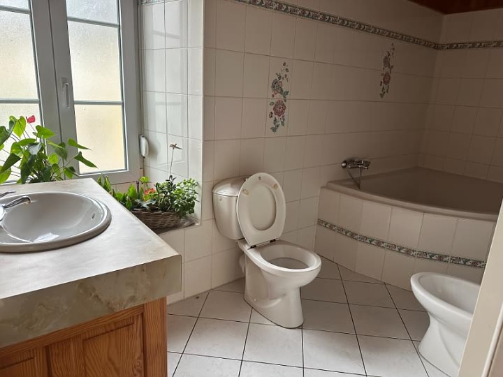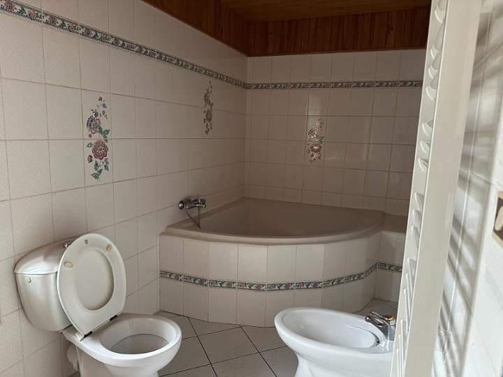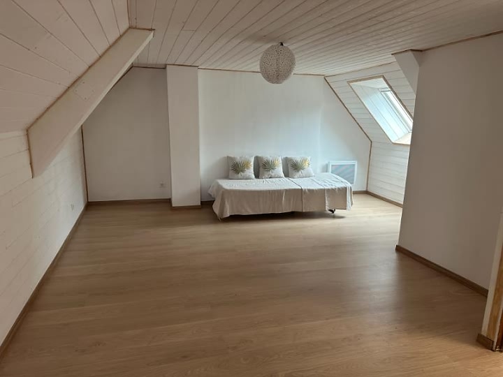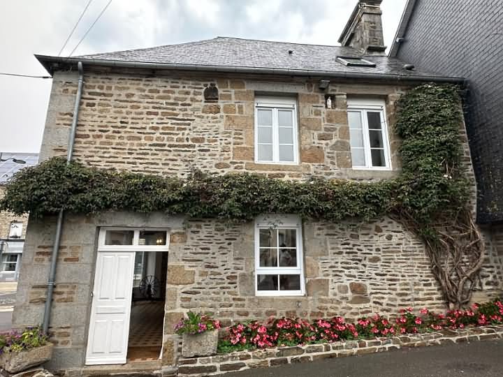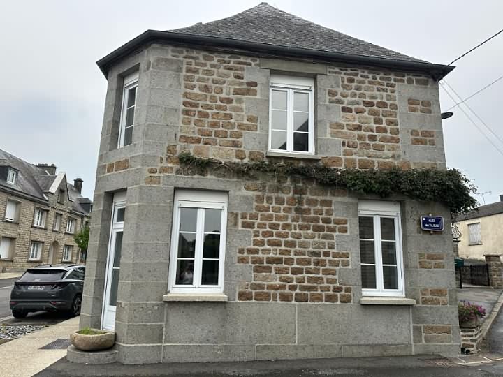e-mail: jeanbernard@jbfrenchhouses.co.uk Tel(UK): 02392 297411 Mobile(UK)/WHATSAPP: 07951 542875 Disclaimer. All the £ price on our website is calculated with an exchange rate of 1 pound = 1.1688200149487404 Euros
For information : the property is not necessarily in this area but can be anything from 0 to 30 miles around. If you buy a property through our services there is no extra fee.
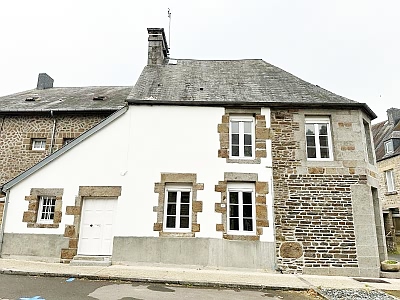 Ref : VENSSIF002042
Ref : VENSSIF002042
VENGEONS Manche
81000.0 Euros
(approx. £69300.66132)
Semi-detached stone and slate property(112 sqm), situated in a village not far from the shops, in the area of Sourdeval, with no garden area. This semi-detached village house is within walking distance of local shops and amenities and an excellent médiathèque and has spacious accommodation and room to put a bistro table. Mains drainage, water, electricity and telephone are connected. Fibre optic internet. Electric heating and a heat recovery system in the open hearth which sends warm air to the first floor bedrooms. Room to put a Bistro table to the south. No garden.
GROUND FLOOR : Lounge(3.40 x 2.77m) : Partial glazed door to north, 2 windows to west, and double doors to south elevations. Tiled floor. Display recess. Telephone socket. Exposed stone walls and beams. 2 radiators. Opening to : Kitchen/Dining Room(5.65 x 4.67m) (max) : 2 windows to north and window to south elevations. Granite open fireplace with raised hearth and heat recuperator with vents in the bedrooms. Radiator. Telephone socket. Wood flooring. Stairs to first floor. Corner kitchen with range of matching base and wall units. Sinks with mixer tap. Tiled worktops and splashback. Built-in fridge. Space for free-standing cooker with extractor fan over. Cloakroom : Tiled floor. WC. Utility/Shower Room(3.28 x 3.16m) : Door and window to north elevation. Hot water cylinder. Tiled floor and partly tiled walls. Ceramic sink with mixer tap. Shower. Hatch to loft. Electrics. Space and plumbing for washing machine. FIRST FLOOR : Landing : Stairs to second floor. Window to south elevation. Wood flooring. Mezzanine/Study Area(4.41 x 4.09m) (max) : (could easily be closed with a stud wall to create another bedroom) Wood flooring. Window to south elevation. Convector heater. Telephone socket. Built-in wardrobe. Warm air vent. Bedroom 1(3.19 x 2.86m) : Window to west elevation. Wood flooring. Telephone socket. Electric radiator. Warm air vent. Bedroom 2(4.12 x 2.57m) : Window to north and north-west. Telephone socket. Electric radiator. Wood flooring. Bathroom(3.83 x 1.66m) : Obscure glazed window to north elevation. Fully tiled. Vanity unit. WC. Bidet. Corner bath with mixer tap/shower fitment. Heated towel rail. SECOND FLOOR : Master Bedroom(6.97 x 3.80m) (max) : Laminate flooring. Sloping ceiling. 2 convector heaters. Velux window to south and north-west elevations.
