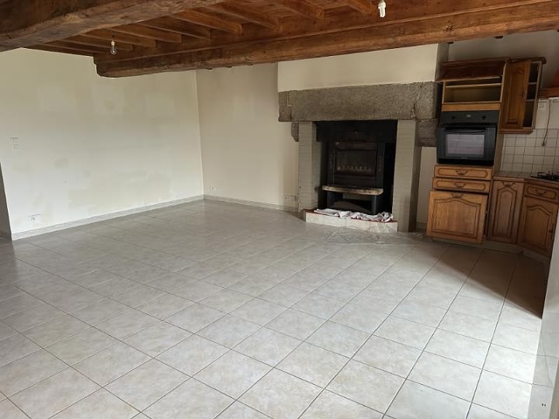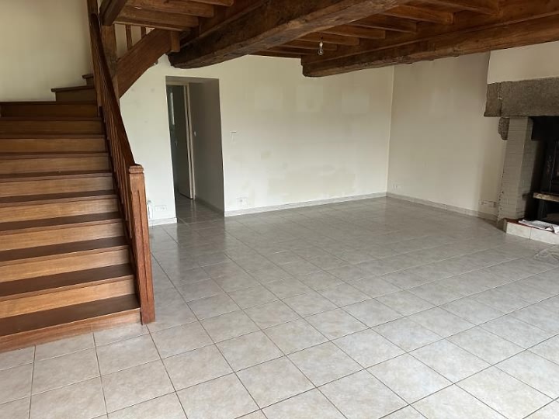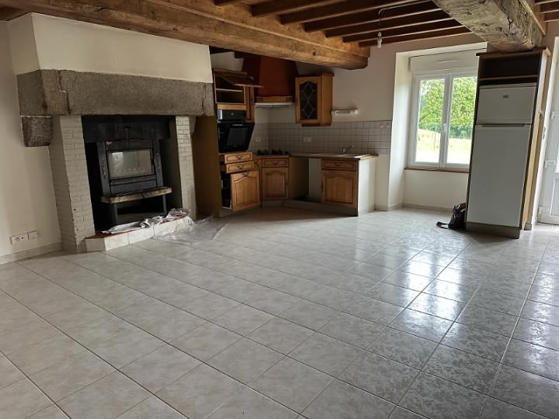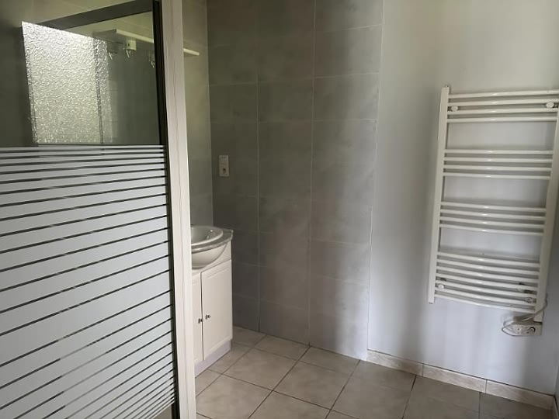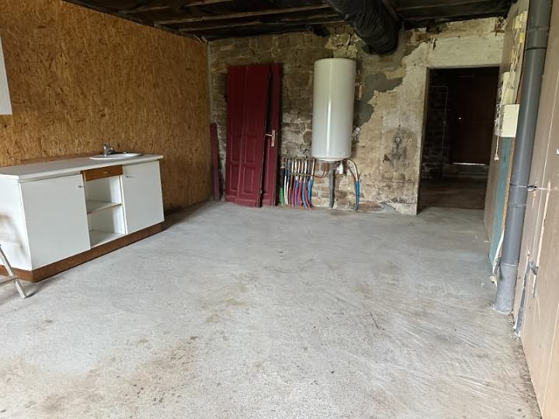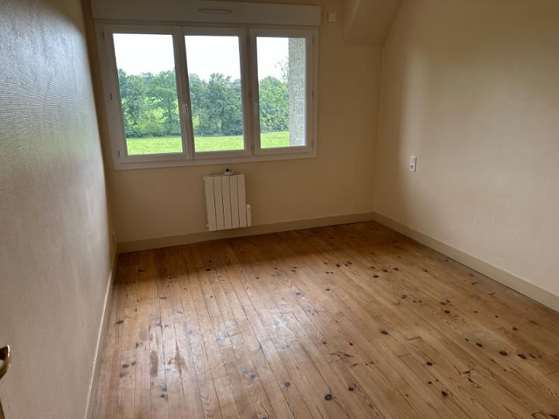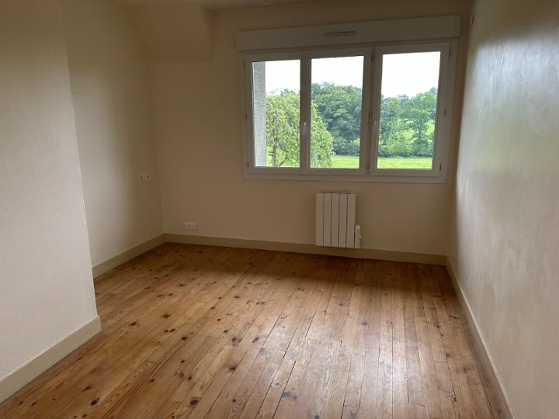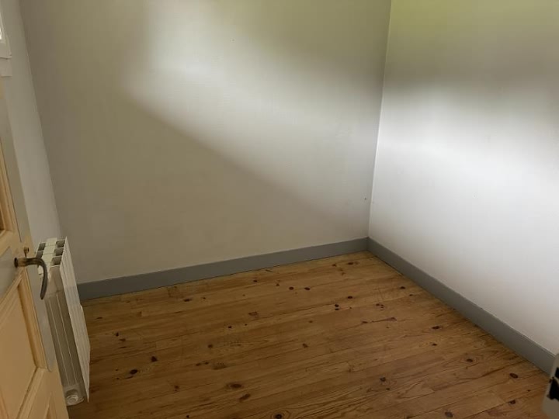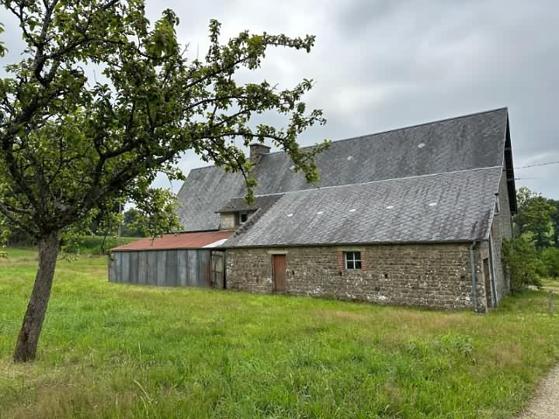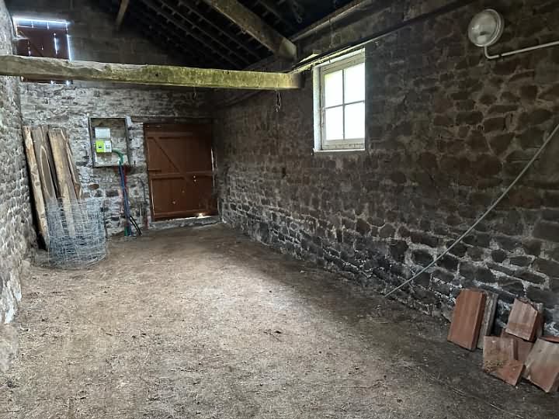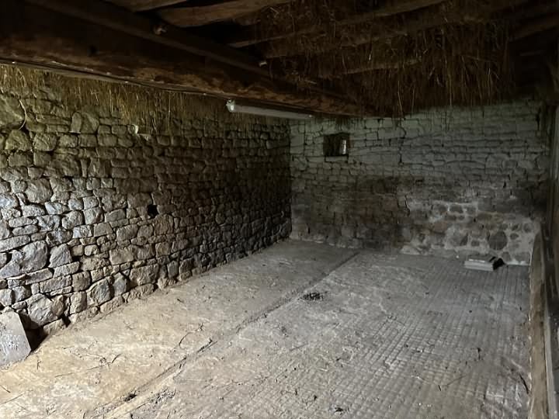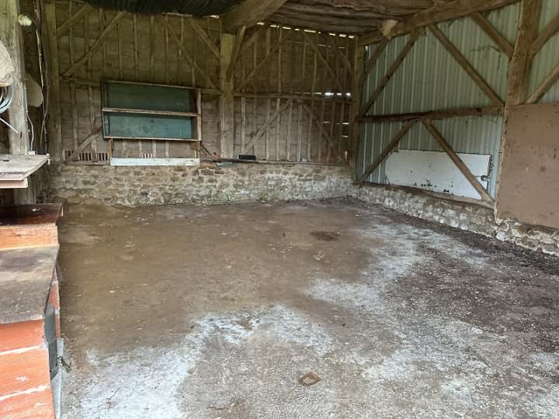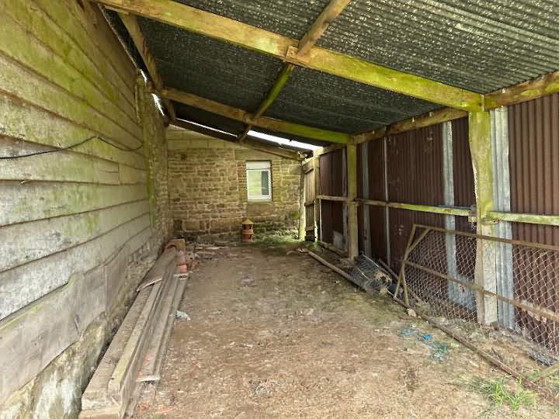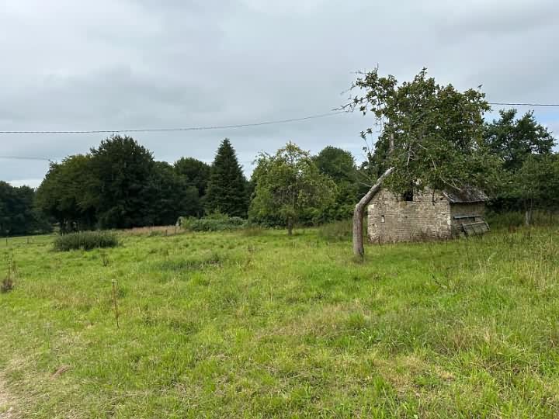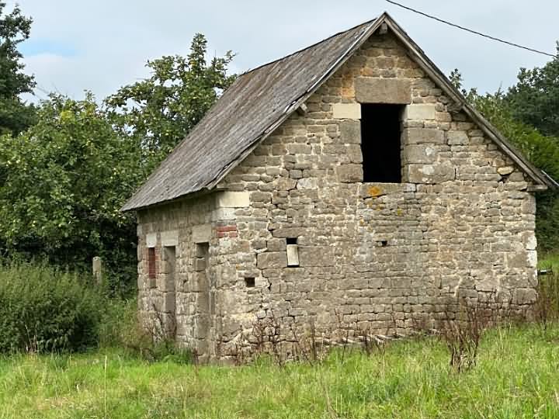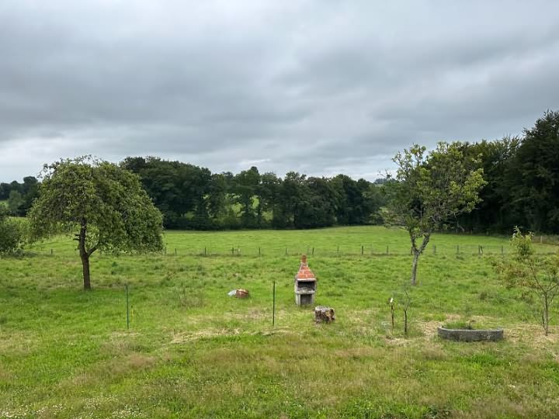e-mail: jeanbernard@jbfrenchhouses.co.uk Tel(UK): 02392 297411 Mobile(UK)/WHATSAPP: 07951 542875 Disclaimer. All the £ price on our website is calculated with an exchange rate of 1 pound = 1.1688200149487404 Euros
For information : the property is not necessarily in this area but can be anything from 0 to 30 miles around. If you buy a property through our services there is no extra fee.
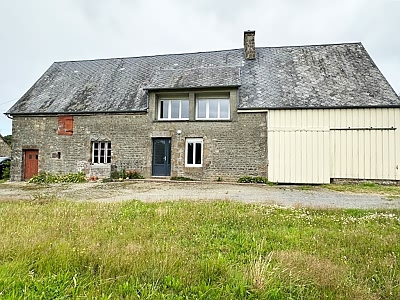 Ref : VENSSIF002034
Ref : VENSSIF002034
VENGEONS Manche
139500.0 Euros
(approx. £119351.13894)
Detached stone and slate property(72 sqm), situated in a rural spot in a peaceful setting, in the area of Sourdeval, with a garden area of 3 300 sqm. This house was renovated in about 2012, at which time it was re-wired. It benefits from double glazed windows with electric shutters and is ready to move into. It offers potential to extend into the attached outbuildings and there is a large attached garage which is suitable for a Motor Home. Mains water, electricity and telephone are connected. Fibre optic broadband. There is no septic tank. Heating is provided via electric radiators and a wood burner. Hot water is via an electric cylinder tank. The windows are double glazed with electric shutters. A gravel drive leads to the garage and around the house. Attached Garage(7.95 x 6.17m) Suitable for motor home. Sliding metal door to front elevation. Earth floor. Power and light. Attached Open-fronted Barn to the rear(10.14 x 3.74m). Attached Barn(8.55 x 3.27m) Door to west, window and pedestrian door to north elevations. Door to utility room. Electric meters. Earth floor. Attached to utility room is a stable(6.55 x 3.88m) Pedestrian door to front elevation. Concrete floor. The garden is laid to lawn with a variety of trees including cherry and apple. Old Greenhouse. Small stone Barn with Fibro Ardoise roof (originally a chicken shed). Tax fonciere : 710 euros per year. DPE : F - GES : C.
GROUND FLOOR : Open-plan Lounge/Dining Room/Kitchen(6.19 x 5.97m) : Partly glazed door and window to front elevation. 2 radiators. Tiled floor. Stairs to first floor. Exposed beams. Granite fireplace with wood burner. Corner kitchen with range of matching base and wall units including display unit. Built-in oven and 4-ring gas hob with extractor over. Sink with mixer tap. Space and plumbing for dishwasher. Tiled worktops and splashback. Built-in fridge. Telephone socket. Cloakroom : Tiled floor. WC. Partly tiled walls. Extractor. Shower Room(2.19 x 2.17m) : Obscure glazed window to east elevation. Tiled floor and walls. Extractor. Shower. Vanity unit with mirror and light over. Heated electric towel rail. Utility Room(6.38 x 3.80m) : Window to front elevation. Concrete floor. Vanity basin with unit under. Hot water cylinder. Electrics. Space and plumbing for washing machine. Door to attached barn. FIRST FLOOR : Landing : Wood flooring. Hatch to loft space. Cloakroom : Wood flooring. WC. Partly tiled walls. Extractor. Bedroom 1(3.98 x 2.91m) : Window to front elevation. Electric radiator. Wood flooring. Bedroom 2(4.08 x 3.19m) : Window to front elevation. Electric radiator. Wood flooring. Study/Bedroom 3(2.27 x 2.18m) : Window to rear elevation. Wood flooring. Electric radiator.
