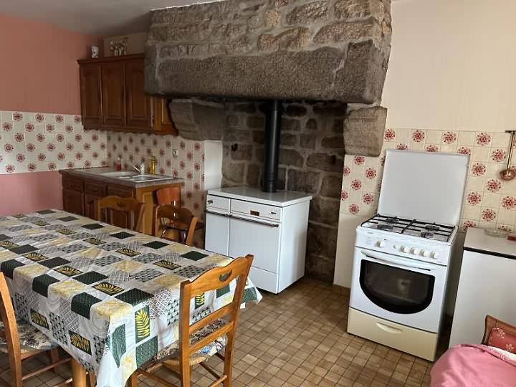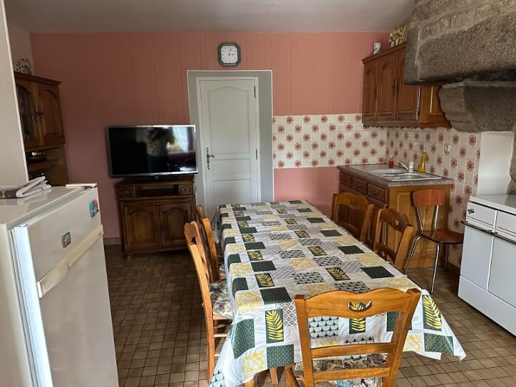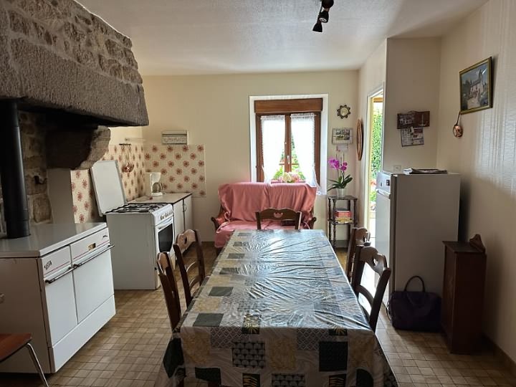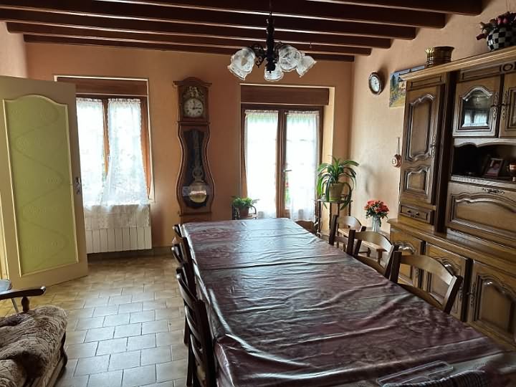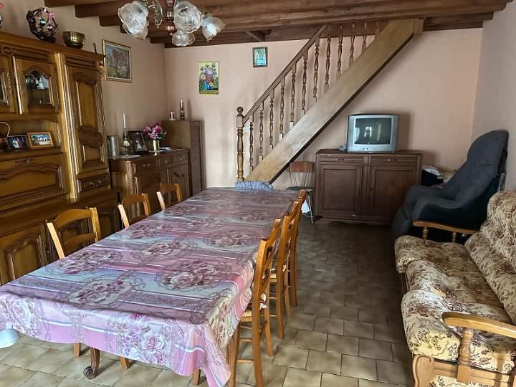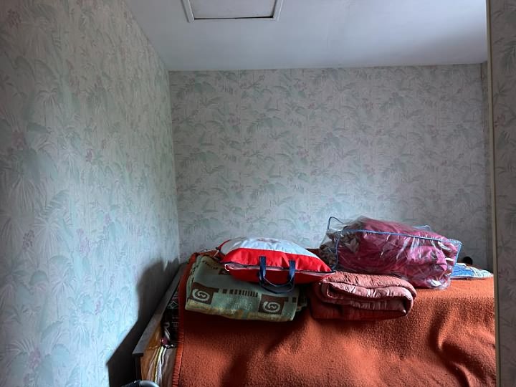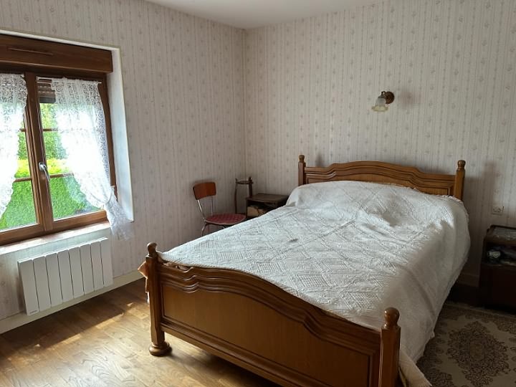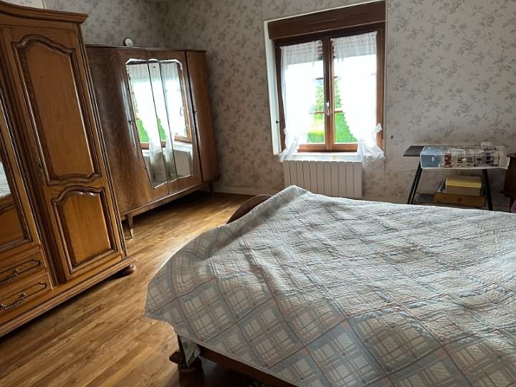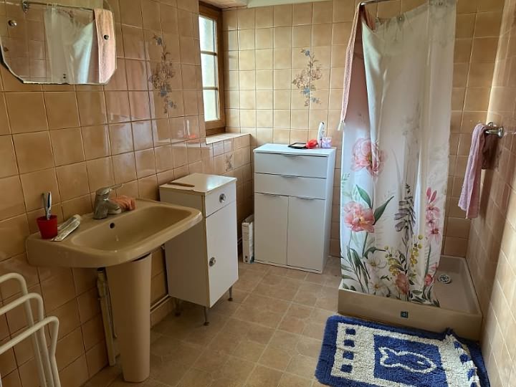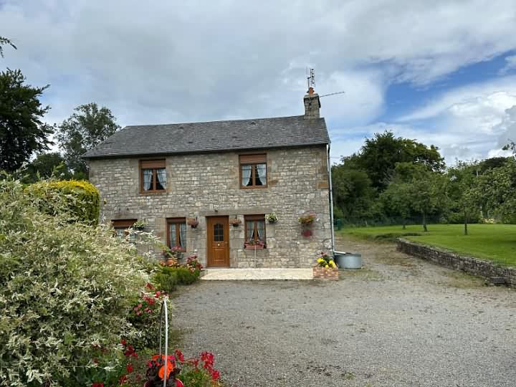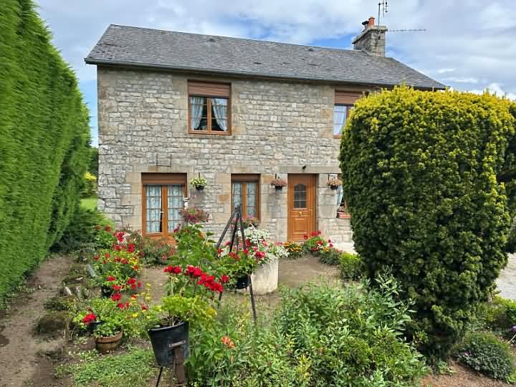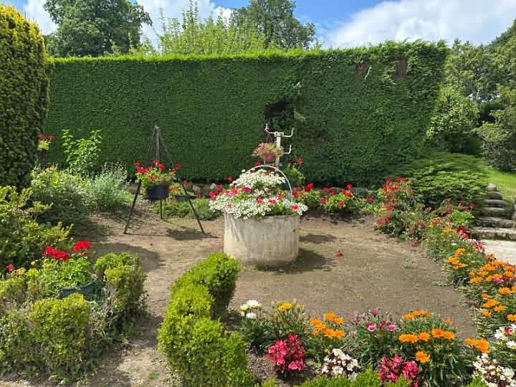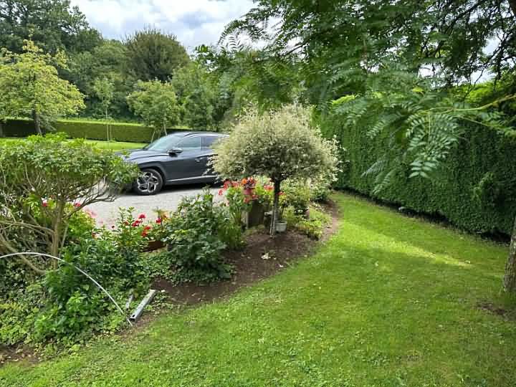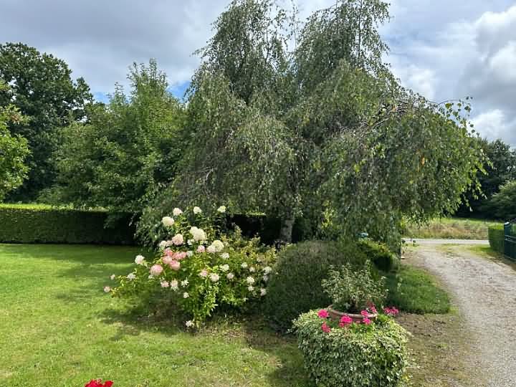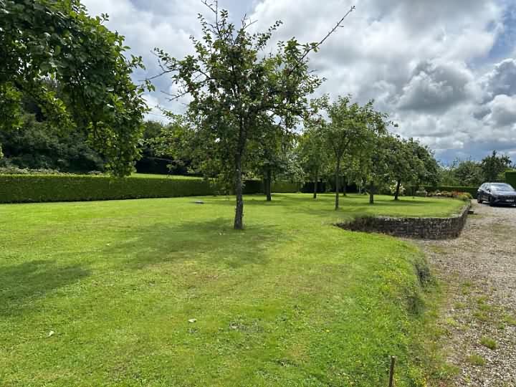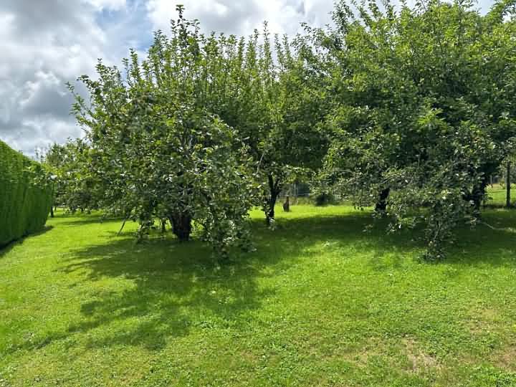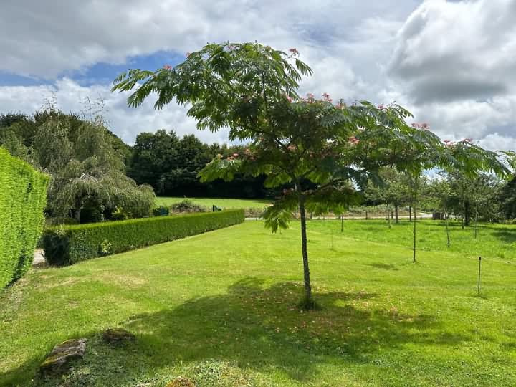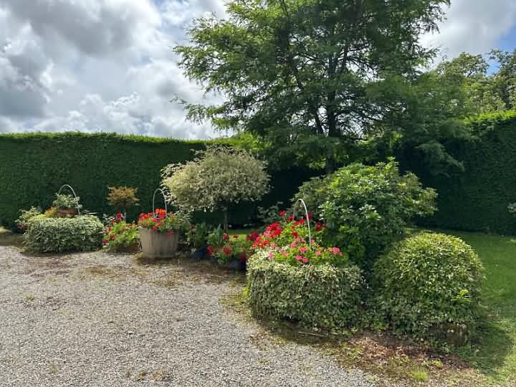e-mail: jeanbernard@jbfrenchhouses.co.uk Tel(UK): 02392 297411 Mobile(UK)/WHATSAPP: 07951 542875 Disclaimer. All the £ price on our website is calculated with an exchange rate of 1 pound = 1.1688200149487404 Euros
For information : the property is not necessarily in this area but can be anything from 0 to 30 miles around. If you buy a property through our services there is no extra fee.
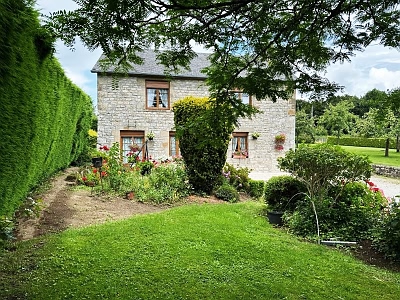 Ref : VENSSIF002033
Ref : VENSSIF002033
VENGEONS Manche
134500.0 Euros
(approx. £115073.32034)
Detached stone and slate property(91 sqm), renovated in 1984, situated in a rural spot in a peaceful setting, in the area of Sourdeval, with a garden area of 1 998 sqm. Mains water, electricity and telephone. Drainage is to a recently installed (2022) all water septic tank. ADSL internet connection available. Wood fired Godin cooker/heater and electric heating. PVC wood effect windows. A gravel drive leads to a parking and turning area and : Attached Garage(5.56 x 4.81m) Electric garage door with inset pedestrian door. Window to rear elevation. Hot water cylinder. Space and plumbing for washing machine. Power and light. Attached metal wood shed. The garden is laid to lawn with mature trees, shrubs and flower borders. Apple orchard. Tax fonciere : 282 euros per year. DPE : E - GES : B.
GROUND FLOOR : Entrance Hall(1.91 x 1.35m) : Partly glazed door to front elevation. Cloakroom : Tiled floor. WC. Kitchen/Dining Room(5.22 x 4.16m) (max) : Window to front elevation. Tiled floor. Radiator. Granite fireplace with Godin wood-fired cooker/heater. Double sink with mixer tap. Base and wall units. Space for free-standing cooker and fridge. Door to garage. Lounge(5.91 x 4.27m) : Partly glazed double doors and window to front elevation. Radiator. Tiled floor. Stairs to first floor. FIRST FLOOR : Landing : Window to rear elevation. Wood flooring. Study(3.34 x 2.49m) (max) : Window to rear elevation. Wood flooring. Hatch to loft. Bedroom 1(4.21 x 3.55m) : Window to front elevation. Radiator. Wood flooring. Bedroom 2(4.55 x 3.97m) (max) : Window to front elevation. Radiator. Wood flooring. Shower Room(2.75 x 1.79m) : Obscure glazed window to rear elevation. Shower. Pedestal basin. Part tiled walls. Convector towel rail.
