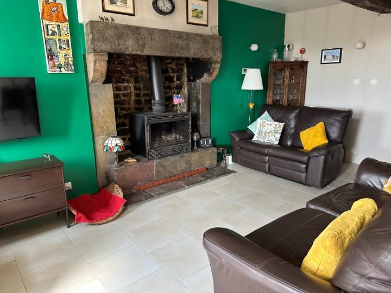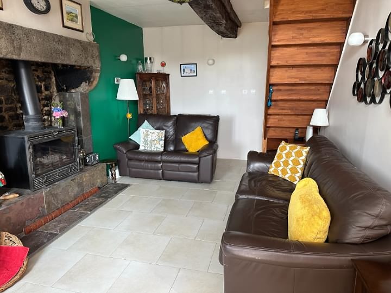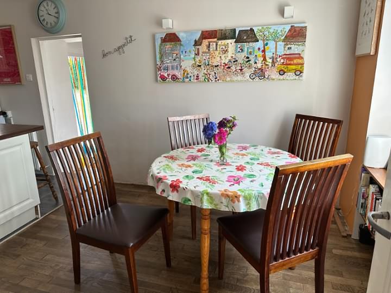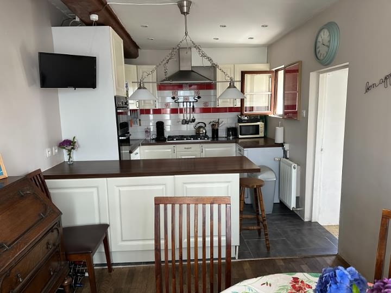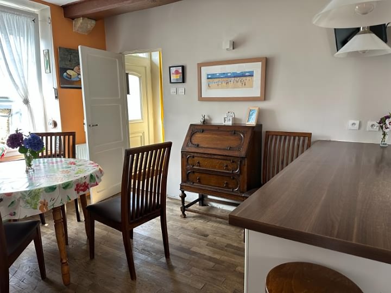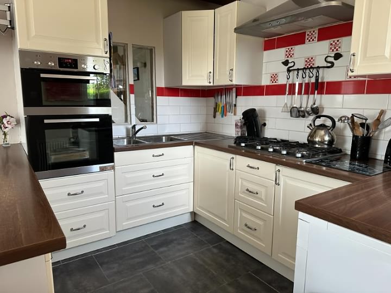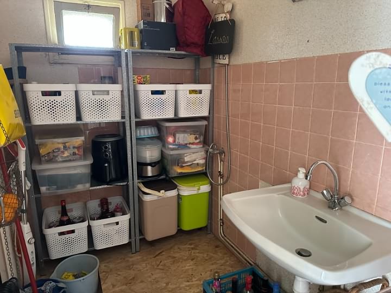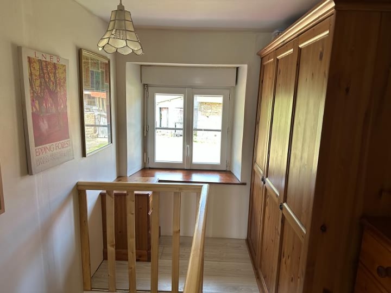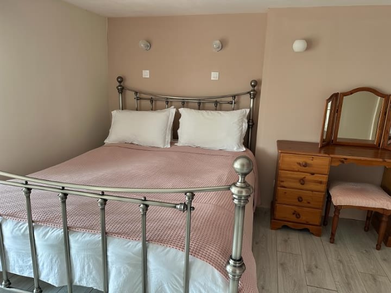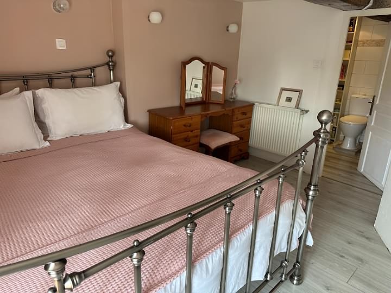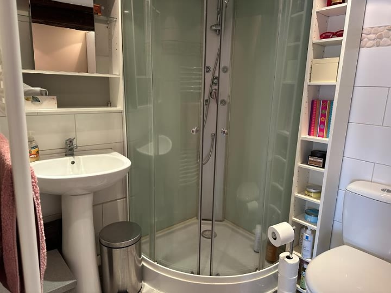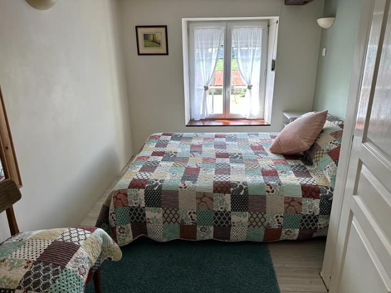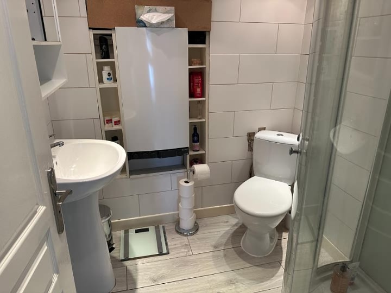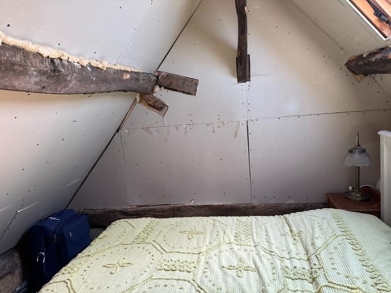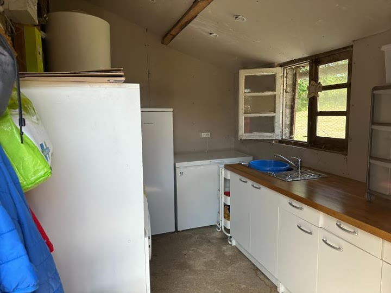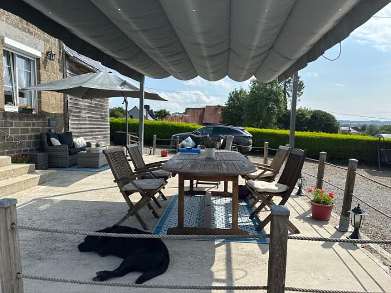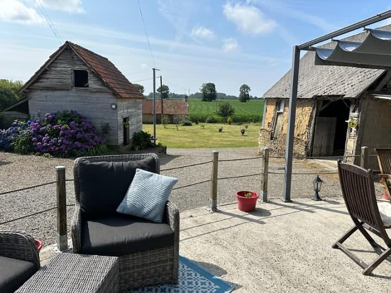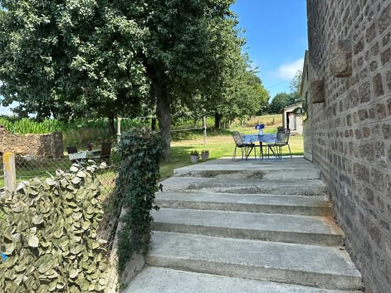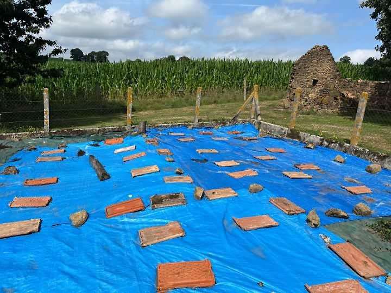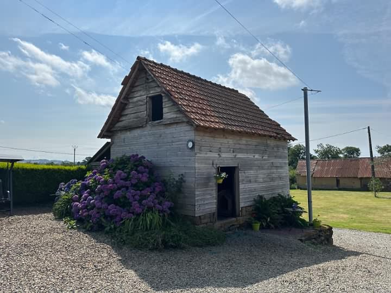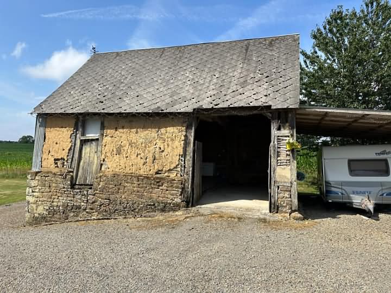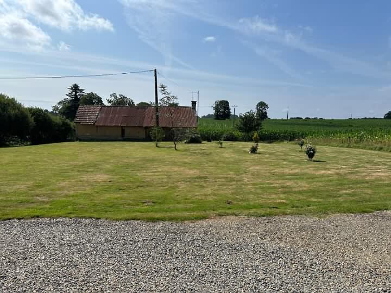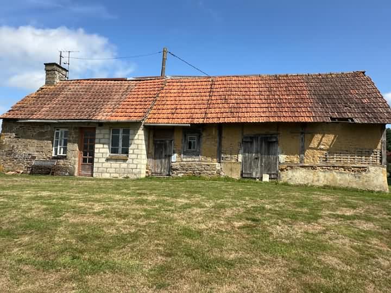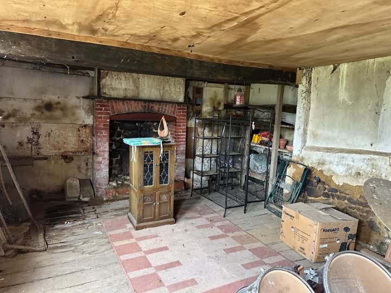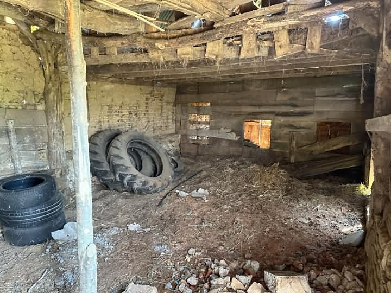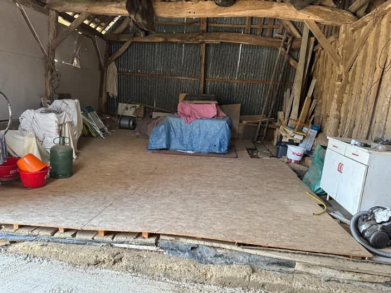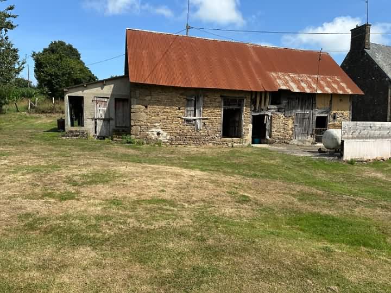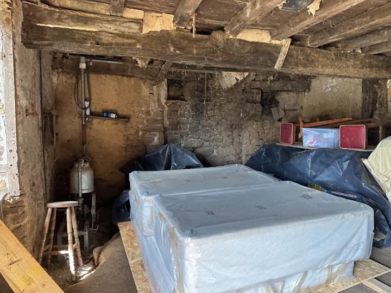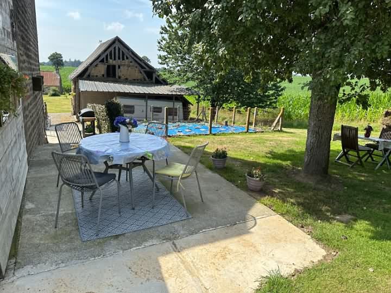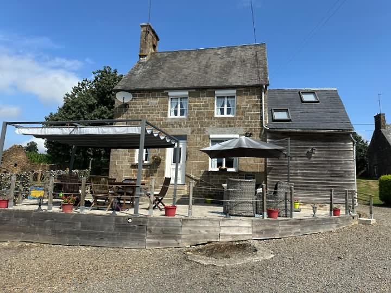e-mail: jeanbernard@jbfrenchhouses.co.uk Tel(UK): 02392 297411 Mobile(UK)/WHATSAPP: 07951 542875 Disclaimer. All the £ price on our website is calculated with an exchange rate of 1 pound = 1.1688200149487404 Euros
For information : the property is not necessarily in this area but can be anything from 0 to 30 miles around. If you buy a property through our services there is no extra fee.
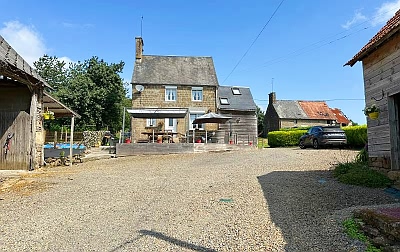 Ref : VENSSIF002031
Ref : VENSSIF002031
VENGEONS Manche
129000.0 Euros
(approx. £110367.71988)
Detached stone and slate property(76.8 sqm), lies in the countryside in a peaceful setting, in the area of Juvigny le Tertre, with a land area of 1.15 acres(4 665 sqm). This detached country house is at the end of a no through road in a rural situation. The current owners have had the property brought up to date with new electrics, new plumbing and insulation. There is a small loft room which is used as an extra bedroom when required. There is a detached stone and cob barn which could be converted into a gîte, subject to Planning Permission. Mains water, electricity and telephone. Drainage is to a septic tank which will not conform to current regulations. Fibre optic internet connection available. Gas fired central heating and wood burner. A gravel drive leads to parking and turning area. Old Detached House(6.68 x 4.27m) : Part corrugated iron and part tiled roof. 2 windows and partly glazed door to south elevation. Exposed beams. Brick fireplace. Attached stone and cob barn(9.56 3.90m) 2 doors and window to front elevation. The garden is laid to lawn with shrubs, mature trees and hedges. To the front of the property there is a raised terrace and vegetable garden. Detached stone and cob barn with fibro ardoise roof(10.00 x 6.24m) (Used as garage and storage). Power and light. Attached Car-port to rear(10.00 x 3.01m) Timber under sectional steel roof. Attached Car-port to side (suitable for caravan)(6.24 x 3.86m). Basement. Separate Detached stone and timber barn (former stables)(5.20 x 4.46m) : Divided into 2 small pony stables. Attached to the rear of the house is a Utility Room(3.34 x 2.25m) Sliding door to east and window to north elevations. Base unit with stainless steel ink with mixer tap. Worktop. Electrics. Hot water cylinder. Concrete floor. Attached timber wood shed(2.65 x 3.45m) Space and plumbing for washing machine. Small stone building (ruin). Separate Detached stone and cob Barn with corrugated iron roof, including old milking parlour, divided into : Section 1(5.59 x 4.73m) : Window and door to front elevation. Section 2(4.52 x 2.55m) Door to front elevation. Section 3(4.79 x 3.28m) (approx) Door to front elevation. Lean-to Section 4 (.79 x 3.28m) Door to front elevation. Tax fonciere : 742 euros per year. DPE : D GES : D.
GROUND FLOOR : External steps up to : Lounge(5.54 x 3.17m) : Window and partly glazed door to front elevation. Tiled floor. Radiator. Stairs to first floor. Exposed beam. Granite fireplace with wood burner. Kitchen/Dining Room(5.54 x 2.79m) : Part wood and part tiled floor. Window to south and east elevations. Built-in shelf. 2 radiators. Range of matching base and wall units with worktops and tiled splashback over. Built-in double oven. Stainless steel sinks with mixer tap. 5-ring gas hob with extractor hood over. Space and plumbing for dishwasher. Inner Hall : Partly glazed door to rear elevation. Radiator. Stairs to first floor with cupboard under. Cloakroom : Window to rear elevation. WC. Radiator. Tiled floor. Washroom/Store Room(1.95 x 1.38m) : Window to east elevation. Tiled floor. Hand basin. Radiator. FIRST FLOOR : Landing : Window to rear elevation. Laminate flooring. Hatch to loft. Exposed beam. Bedroom 1(3.74 x 3.57m) (max) : Window to front elevation. Laminate flooring. Radiator. Exposed beam. Door to : Ensuite Shower Room(2.27 x 1.69m) : Pedestal basin. Corner shower with jets. WC. Heated towel rail. Inset spotlights. Extractor. Exposed beam. Bedroom 2(3.50 x 2.32m) (max) : Laminate flooring. Radiator. Window to front elevation. Exposed beam. Door to : Ensuite Shower Room(1.75 x 1.73m) : Pedestal basin. Corner shower with jets. WC. Heated towel rail. Inset spotlights. Extractor. Exposed beam. Wall-mounted gas-fired boiler providing central heating. Loft Space/Occasional Bedroom (via stairs from the inner hall)(3.03 x 1.57m) : Exposed A" frame. 2 Velux windows to south elevation. Exposed stone wall.
