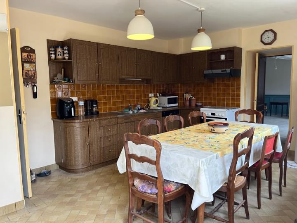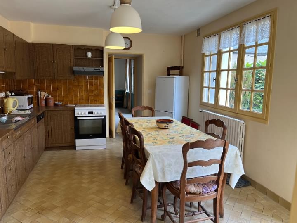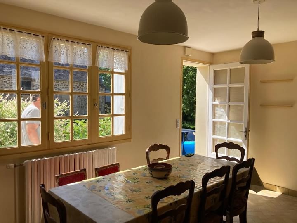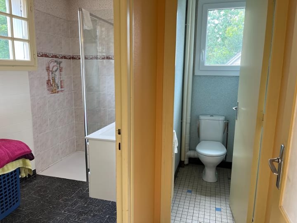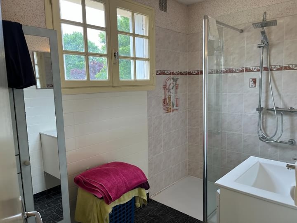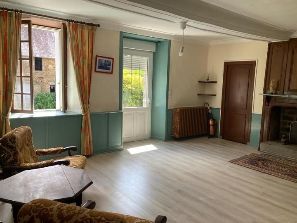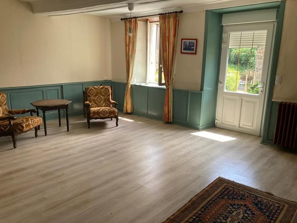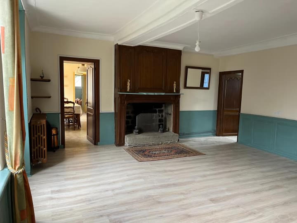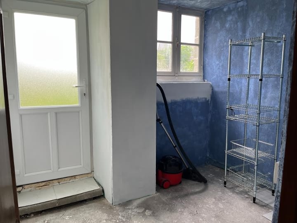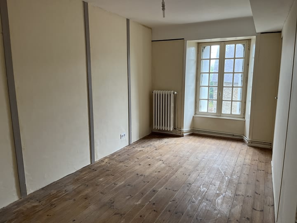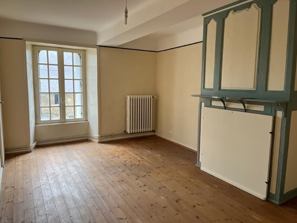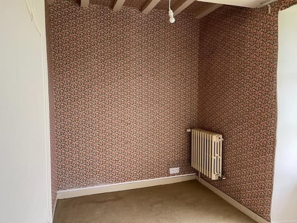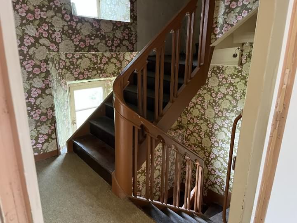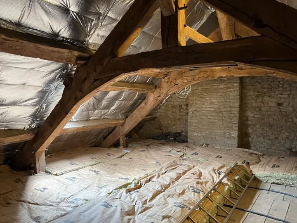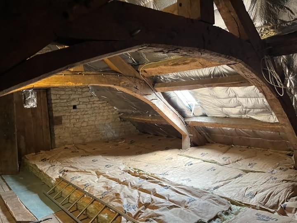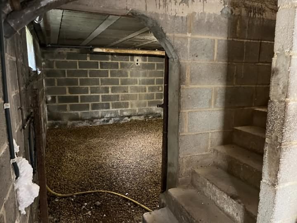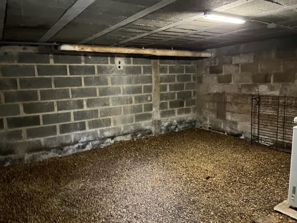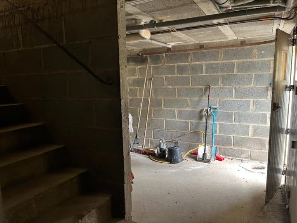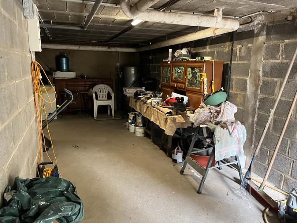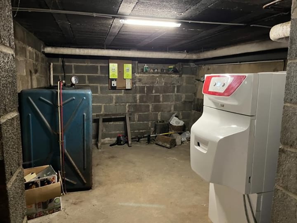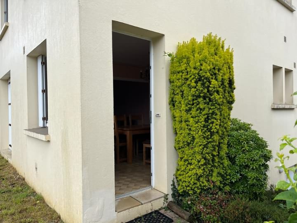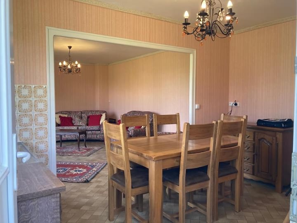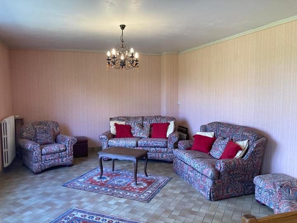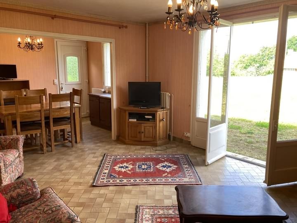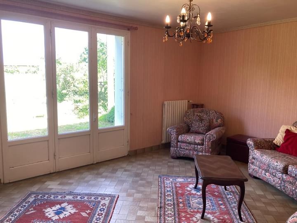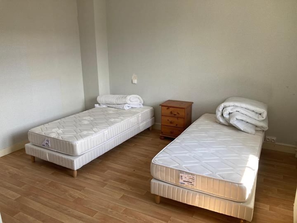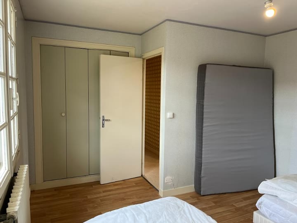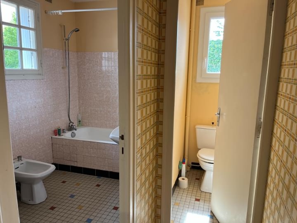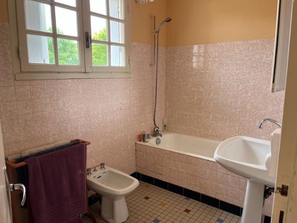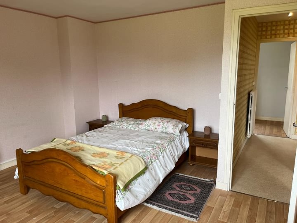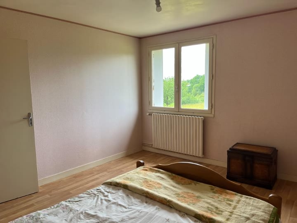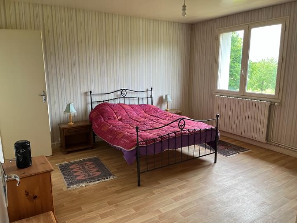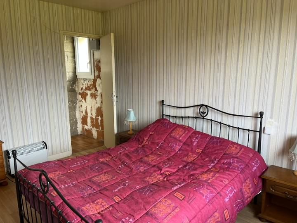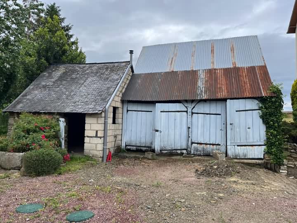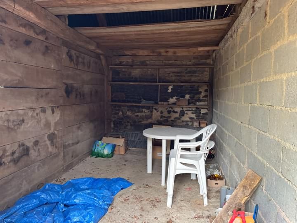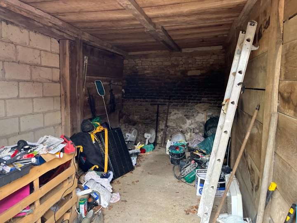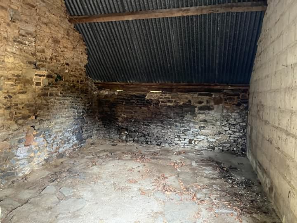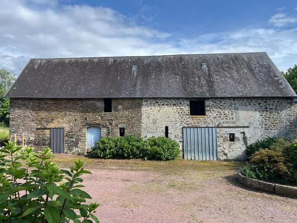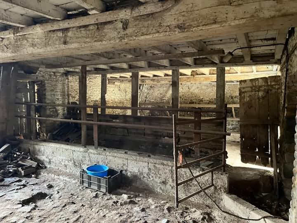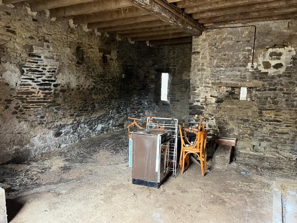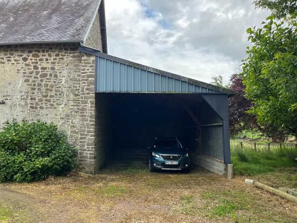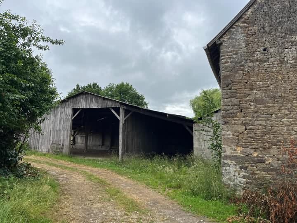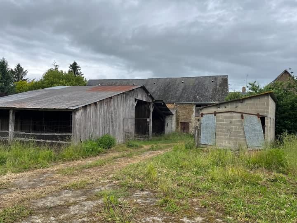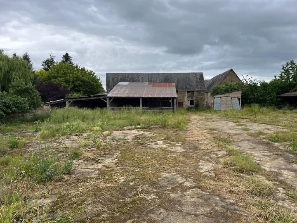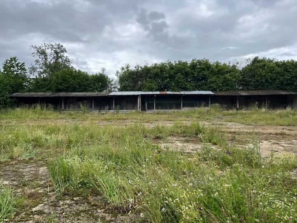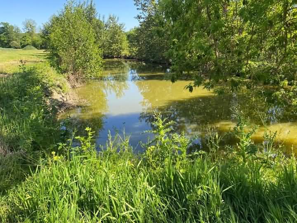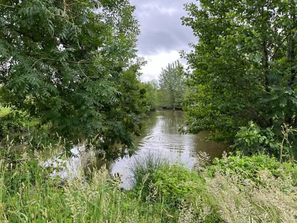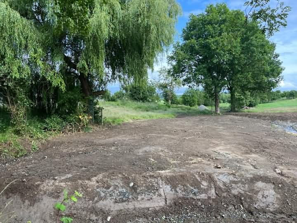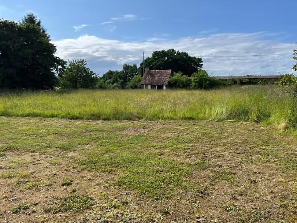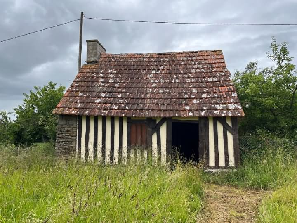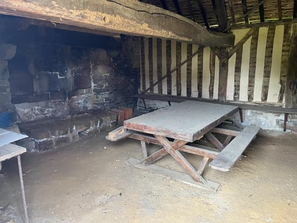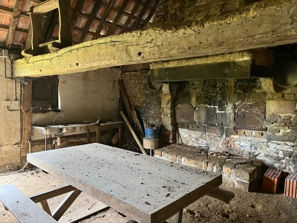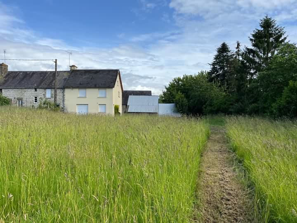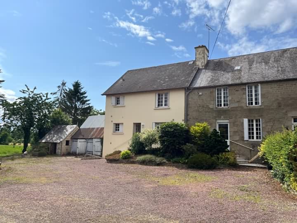e-mail: jeanbernard@jbfrenchhouses.co.uk Tel(UK): 02392 297411 Mobile(UK)/WHATSAPP: 07951 542875 Disclaimer. All the £ price on our website is calculated with an exchange rate of 1 pound = 1.1688200149487404 Euros
For information : the property is not necessarily in this area but can be anything from 0 to 30 miles around. If you buy a property through our services there is no extra fee.
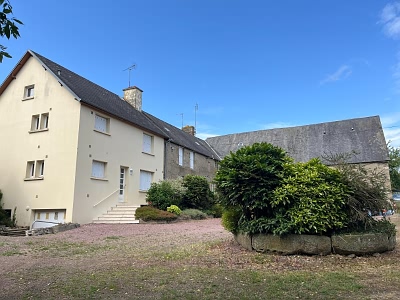 Ref : VENSSIF002024
Ref : VENSSIF002024
VENGEONS Manche
171000.0 Euros
(approx. £146301.39612)
Detached stone and slate property(177 sqm), lies in the countryside in a peaceful setting, in the area of Le Teilleul, with a land area of 2.71 acres(11 000 sqm). This country house is semi-detached and divided into a main house and gîte. It has been mainly rewired, a recent septic tank has been installed, the oil fired condensation boiler was installed in 2019. It offers potential for large family accommodation, or as a house and gîte to generate an income. There are a huge number of useful outbuildings. Mains electricity (2 meters : 1 disconnected), water and well and source water are connected. Drainage is to an all water septic tank installed in January 2025. Telephone (not in use). Internet connection available on 3G data roaming at present. Predominantly single glazed with some double glazed windows. Oil fired central heating. 2 Sheds(4.37 x 2.47m) and (4.79 x 2.44m) Constructed of stone and wood with a corrugated iron roof and concrete floor. Attached Shed(4.25 x 3.13m) Constructed of block under a roof of part slate and part corrugated iron. Concrete and stone floor. Large Detached Barn facing the house. Constructed of stone under a slate roof. Divided into : Section 1(10.67 x 6.00m) : (Originally used as cow shed). Exposed beams. Stone floor. Door to north and small sliding door to north elevation. First floor over for hay storage. Section 2(5.90 x 6.42m and 5.60 x 3.53m) removable boarding to divide into 2. Earth floor. Sliding metal gate to north elevation. Lean-to(7.40 x 5.10m) : Ideal for camper van. Attached Hangar(12.05 x 8.90m and 9.112 x 5.19m) Divided into 2. Timber construction under a tin roof. Earth floor. Separate Small Building Constructed of breeze block under a corrugated asbestos roof. (Not seen internally). Separate long narrow open sheds. To the rear of the house is a detached colombage bread oven(5.55 x 5.48m). Fireplace. Large beam. Access to the property is a gravel area between the house and the barn with flowers and shrubs. The garden to the rear of the house is laid to lawn with fruit trees on the border. Concrete area to the rear of the barn and then onto lawn with trees and pond. DPE : F - GES : F.
Main house :
BASEMENT : Sliding metal door to exterior. Divided into 3 sections : Section 1(4.52 x 4.06m) : Gravel floor. Section 2(7.99 x 2.60m) : Concrete floor. Section 3(4.07 x 3.27m) : Concrete floor. Boiler. GROUND FLOOR : Six steps lead to the front door : Kitchen/Dining Room(4.87 x 3.47m) : Tiled floor. Partly glazed door and 3 windows to south elevation. Radiator. Stainless steel sink. Matching base and wall units with worktops and tiled splashback over. Built-in dishwasher. Space for free-standing gas cooker and hob with extractor over. Space for fridge. Door to basement. Shower Room(2.85 x 1.60m) : Tiled floor. Window to south elevation. Radiator. Partly tiled walls. Ceramic hand basin with cupboard under. Walk-in shower with glass panel. Separate Toilet : Tiled floor. Radiator. Window to west elevation. Lounge(5.74 x 4.97m) : Laminate flooring. Partly glazed door to front and window with electric shutter to south elevations. Radiator. Open stone fireplace with wooden surround. Door to staircase to first floor. Door to cloakroom. Cloakroom(2.61 x 2.13m) : Partly glazed door (with obscure glass), and window to north elevation. Concrete floor. Access to reach garden. FIRST FLOOR : Small Landing : Radiator. Window to north elevation. Door to stairs to second floor. Bedroom 1(4.72 x 2.47m) : Wood flooring. Window to south elevation.Radiator. Bedroom 2(4.81 x 3.17m) : Wood flooring. Window to south elevation. Radiator. Fireplace (blocked). Bedroom 3(2.70 x 2.01m) : Window to north elevation. Radiator. Exposed painted beam. SECOND FLOOR : Attic to convert if required.(6.30 x 3.90m) : Wood flooring. Exposed stone walls and beams.
Gite :
GROUND FLOOR : Access via door to the side of the house. Separate entrance. Open Kitchen/Dining Room(3.94 x 2.50m) : Tiled floor. 3 radiators. Base unit with stainless steel sink and tiled splashback. Window to north elevation. Lounge(5.23 x 3.94m) : Tiled floor. Large window to north elevation. FIRST FLOOR : Hall leading to : Bedroom(3.50 x 3.47m) : Window to south elevation. Radiator. Built-in storage space. Bathroom(2.83 x 1.60m) : Tiled floor. Window to south elevation. Radiator. Partly tiled walls. Ceramic hand basin. Bidet. Bath. Built-in storage. Separate WC. Bedroom 2(3.94 x 3.84m) : Window to north elevation. Radiator. Bedroom 3(3.94 x 3.94m) : Window to north elevation. Radiator. Door to cupboard with hatch to loft with window to west elevation.
