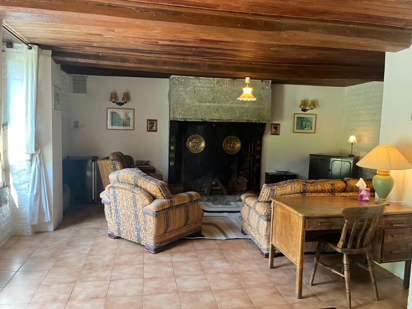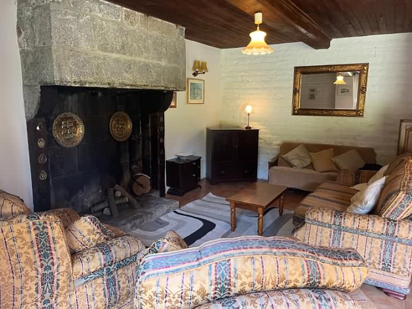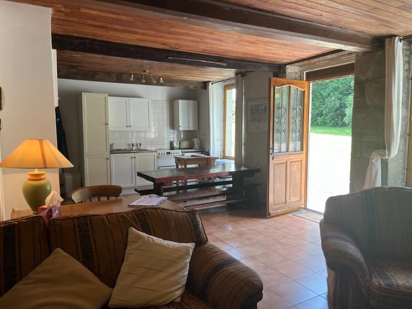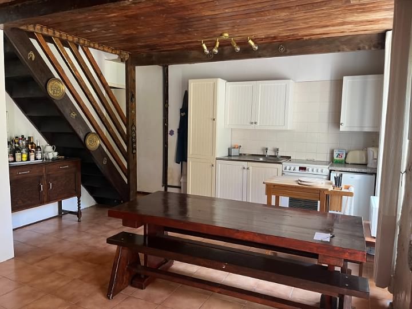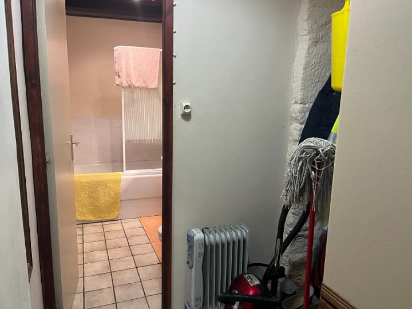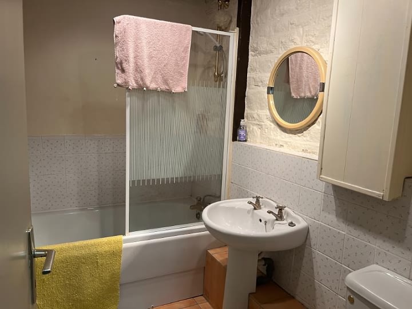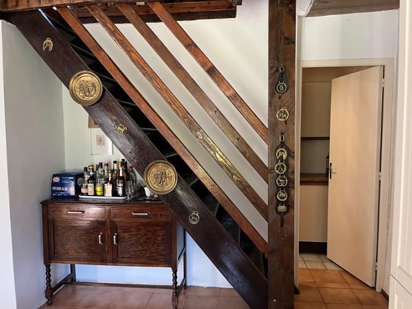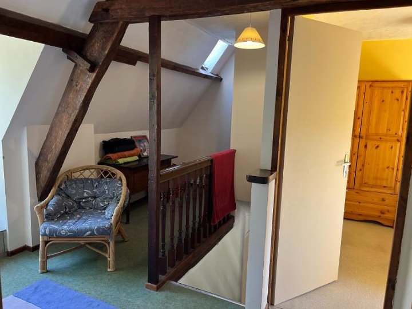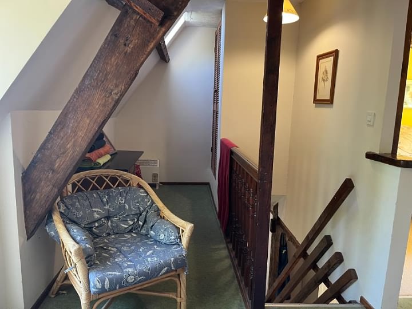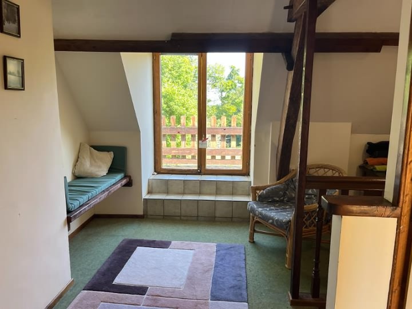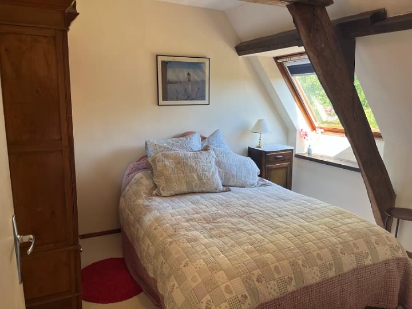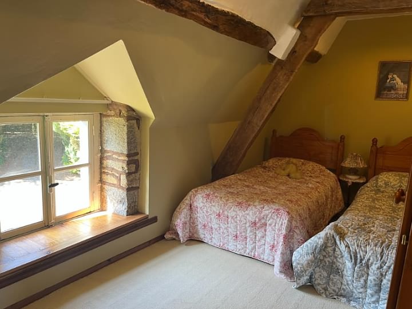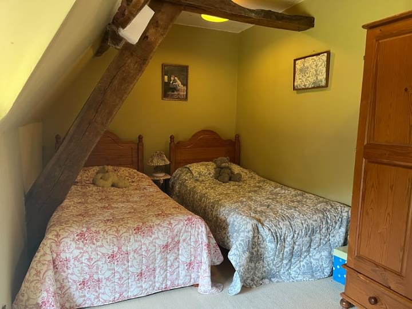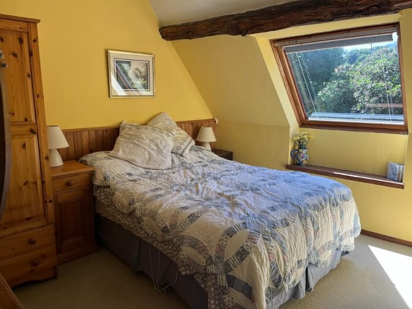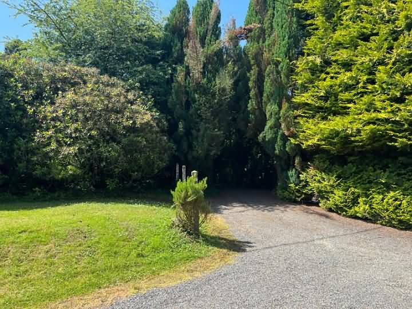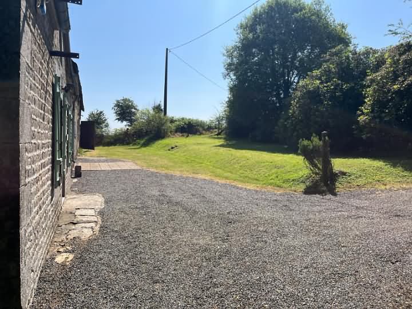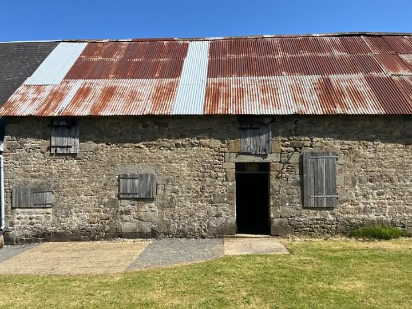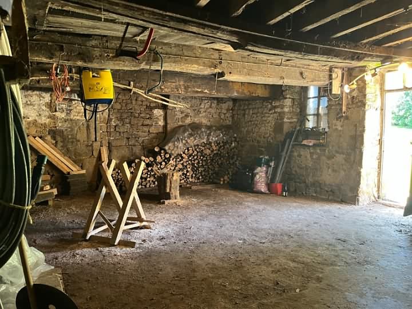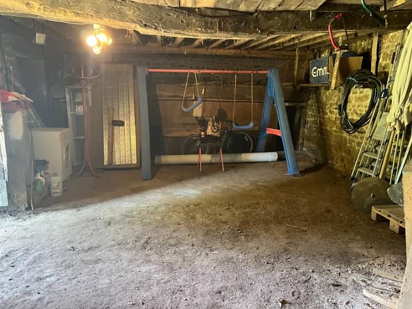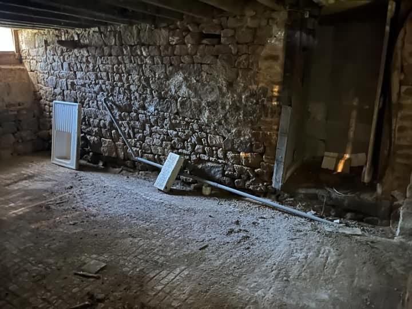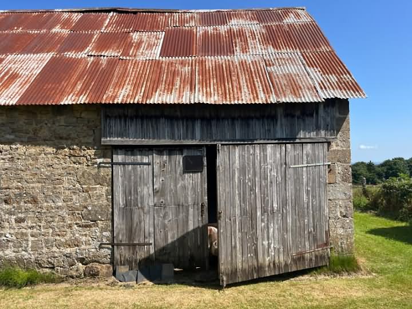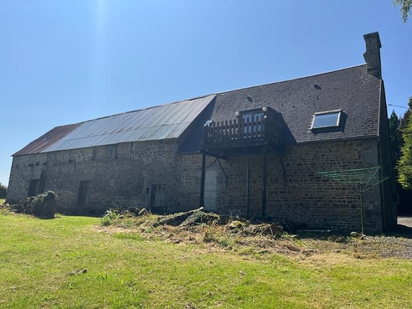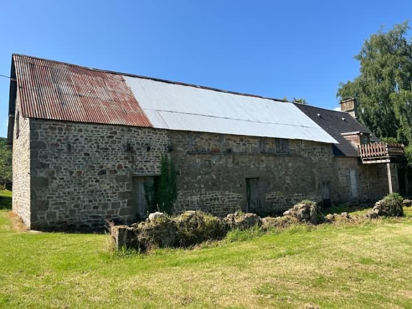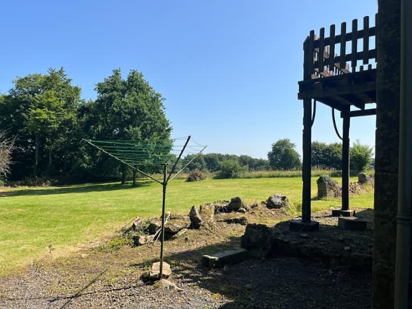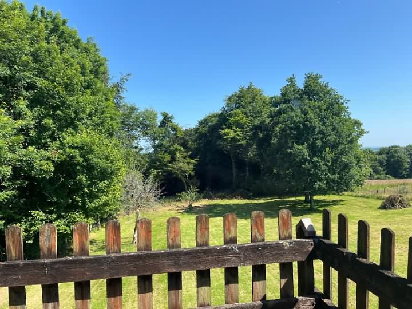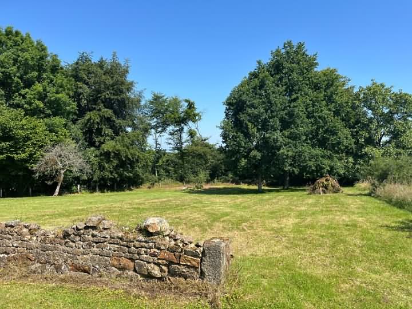e-mail: jeanbernard@jbfrenchhouses.co.uk Tel(UK): 02392 297411 Mobile(UK)/WHATSAPP: 07951 542875 Disclaimer. All the £ price on our website is calculated with an exchange rate of 1 pound = 1.1688200149487404 Euros
For information : the property is not necessarily in this area but can be anything from 0 to 30 miles around. If you buy a property through our services there is no extra fee.
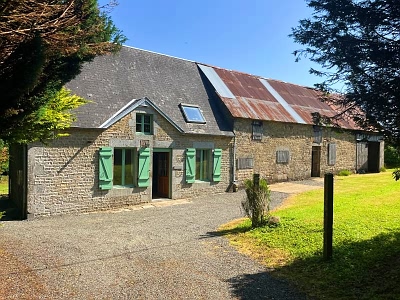 Ref : VENSSIF002020
Ref : VENSSIF002020
VENGEONS Manche
129000.0 Euros
(approx. £110367.71988)
Detached stone and slate property(93.3 sqm), situated in a rural spot in a peaceful setting, in the area of Sourdeval, with a garden area of 2 455 sqm. This property offers potential to extend into the adjoining barns. It is situated at the end of a no through road with two other residential properties. There are superb views from the rear of the property. Mains water and electricity are connected. Drainage is to a septic tank which will need replacing. Fibre optic internet available (box on telegraph pole outside). Double glazed windows (except 1). A metal gate gives access to a gravel drive. Attached Barn constructed of stone and sheet metal. Divided into two sections : Section 1(8.66 x 5.67m) : Earth floor. 3 windows and door to south and door to north elevations. Large exposed beams. Stone walls. Part flooring on first floor. Section 2 (.38 x 4.36m) : Earth floor. Large wooden door to south and pedestrian door to north, and window to east elevations. Stone walls. First floor. The garden is laid to lawn with a variety of trees and shrubs. Tax fonciere : 23 euros per year. Tax habitation : 182 euros per year(means tested).
GROUND FLOOR : Open-plan Kitchen/Dining Room/Lounge : Lounge/Dining Area(5.75 x 3.50m) : Wood panelling on ceiling. Tiled floor. 2 windows and partly glazed with obscure glass door to south elevation. Exposed beams. Exposed stone wall to south and north elevations (painted white). Granite open fireplace. Space for dining table. Kitchen Area(4.82 x 3.88m) : Base and wall units with worktops and tiled splashback over. Stainless steel sink. Space for free-standing cooker and fridge. Stairs to first floor. Door to : Cloakroom/Store Room(2.17 x 1.20m) : (no window) Tiled floor. 2 wall units. Bathroom(2.53 x 1.73m) : Tiled floor. Bath with tiled surround. Ceramic hand basin with tiled splashback. WC. Space and plumbing for washing machine. FIRST FLOOR : "L" shaped Landing/Study Area(5.19 x 3.18m) (overall) : Exposed beam. Built-in cupboard. sloping ceiling. 2 steps to large window to north elevation and wooden balcony. Small Velux window. Bedroom 1(3.09 x 2.98m) : Large Velux window to north elevation. Exposed beam. Sloping ceiling. Bedroom 2(4.92 x 2.48m) : Window to south elevation. Sloping ceiling. Exposed beams. Bedroom 3(3.47 x 2.77m) : Large Velux window to south elevation. Sloping ceiling. Exposed beam. Part wood panelled wall.
