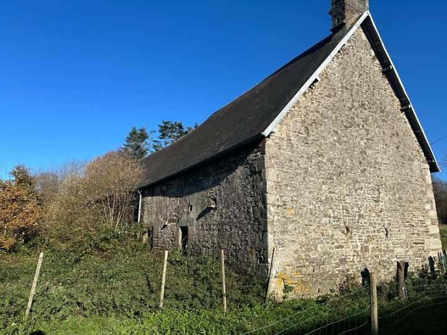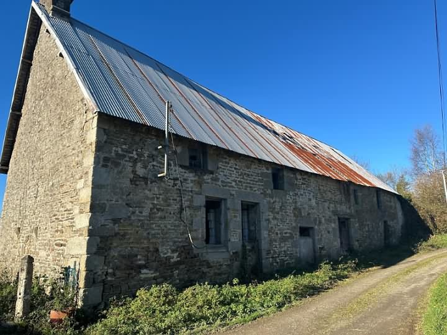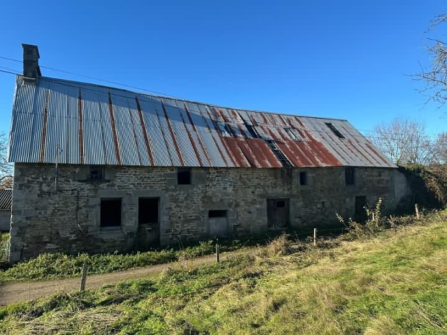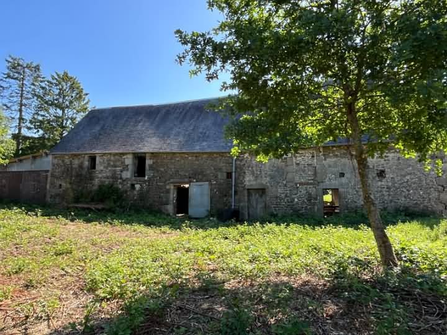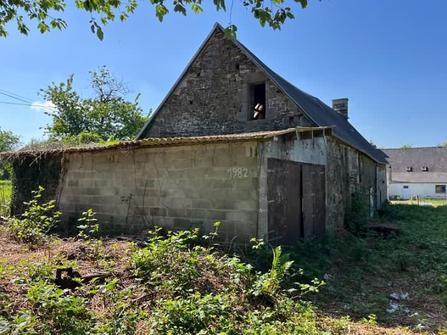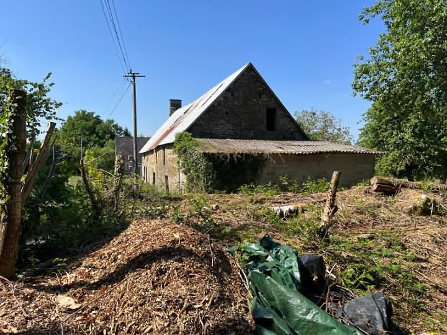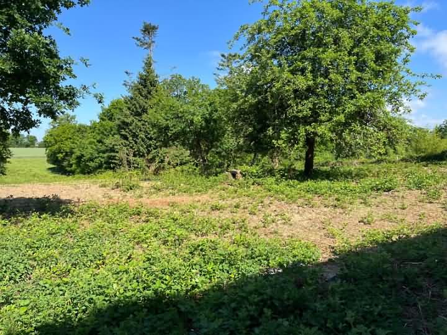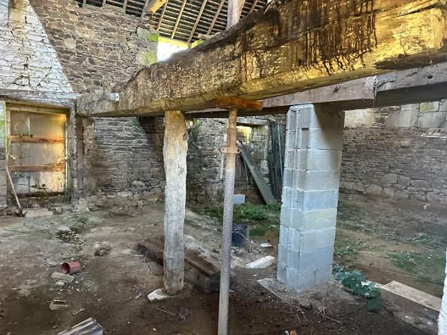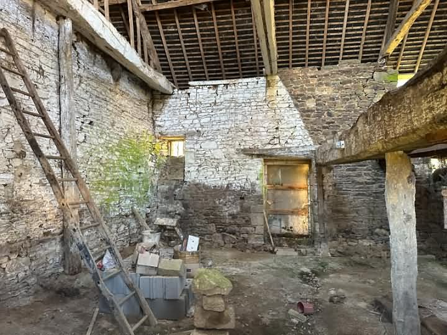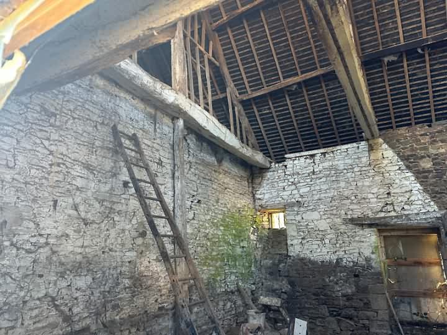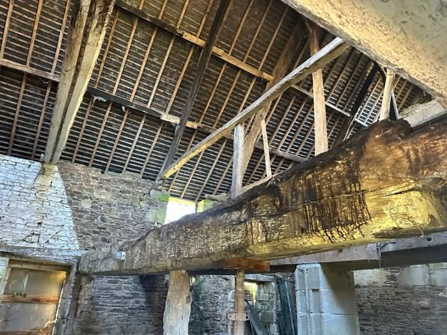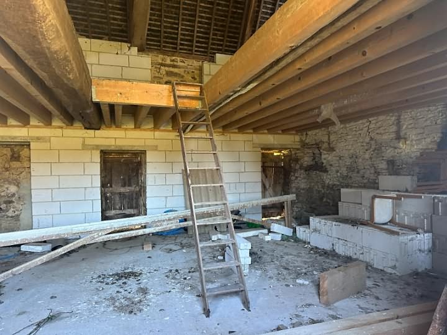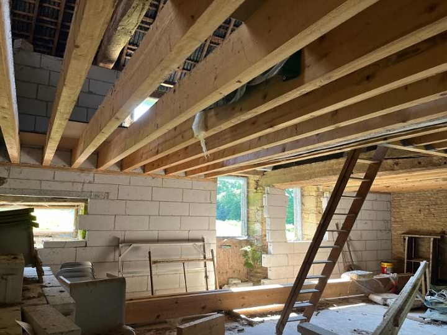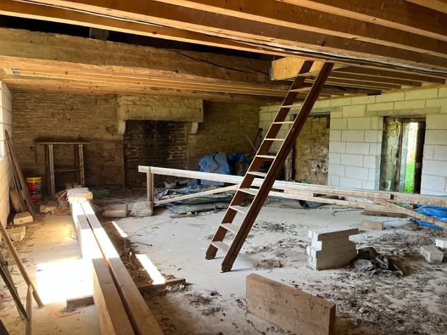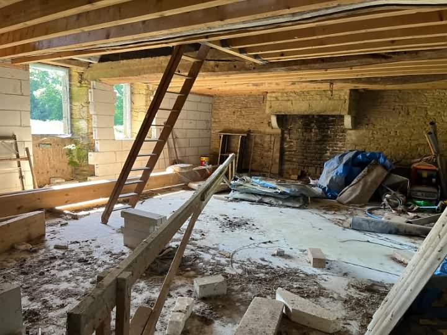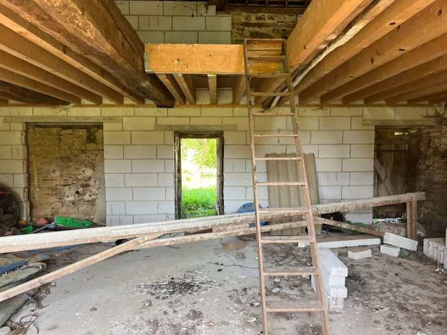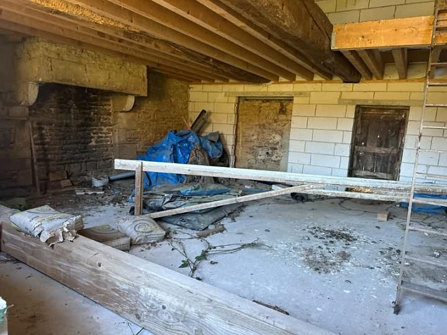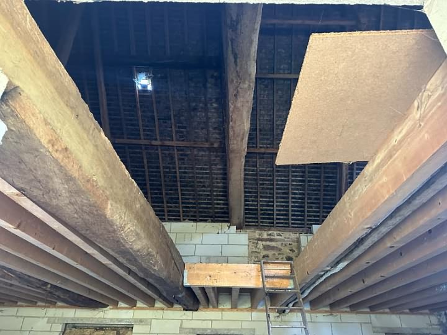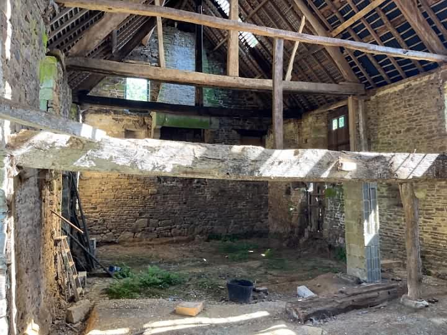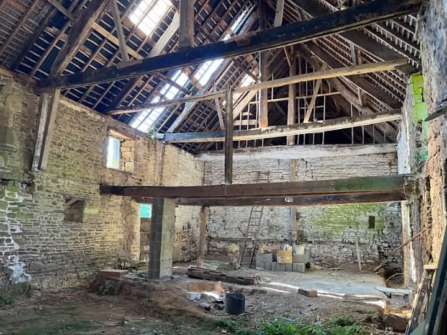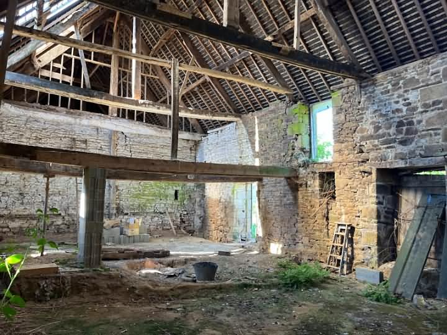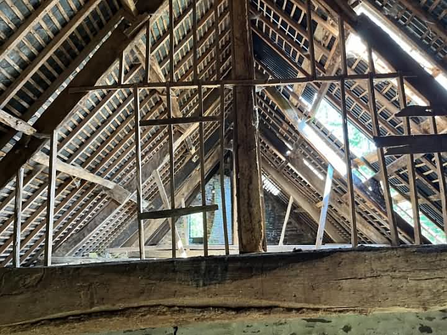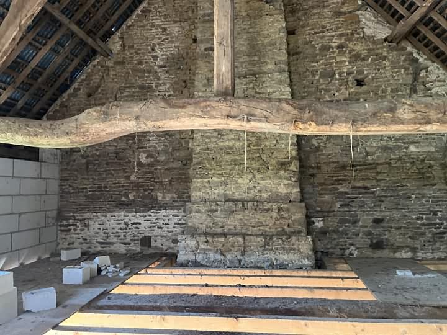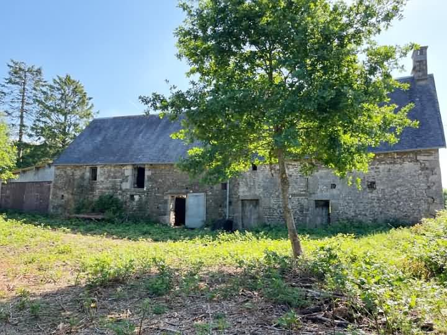e-mail: jeanbernard@jbfrenchhouses.co.uk Tel(UK): 02392 297411 Mobile(UK)/WHATSAPP: 07951 542875 Disclaimer. All the £ price on our website is calculated with an exchange rate of 1 pound = 1.1688200149487404 Euros
For information : the property is not necessarily in this area but can be anything from 0 to 30 miles around. If you buy a property through our services there is no extra fee.
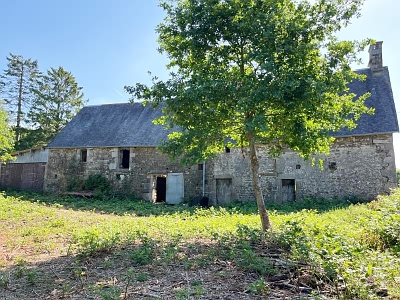 Ref : VENSSIF001996
Ref : VENSSIF001996
VENGEONS Manche
39500.0 Euros
(approx. £33794.76694)
Detached stone and slate/corrugated barn(200 sqm), situated in a rural spot in a peaceful setting, in the area of Sourdeval, with a garden area of 2 769 sqm. Planning permission was originally passed in 2008 to renovate this large barn (formerly a house with barns attached) into a pair of semi-detached houses with garages and garden. Internally work was started to build a block skin within the existing stone walls and lay a concrete floor. Some joists were put in for the first floor. An all water septic tank was also installed. One of the fireplaces has an old bread oven. The property is believed to be about 200 years old. The property stands in a quiet rural hamlet on a small access lane. There is nearly 3/4 acre of garden. Mains water has been brought to the property. Electricity is nearby. Drainage to an all water septic tank. Fibre optic internet believed to be available. At present the garden is completely overgrown. Included within the planning permission was a double garage to the north elevation of House 2. There is a small stream on the boundary.
To renovate
THE PLANNED ACCOMMODATION IN HOUSE 1 COMPRISES :
GROUDN FLOOR : Living room, kitchen/dining room, entrance hall with cloakroom. FIRST FLOOR : Master bedroom with en-suite bathroom, 2 further bedrooms, landing and bathroom.
THE PLANNED ACCOMMODATION IN HOUSE 2 COMPRISES :
GROUD FLOOR : Entrance hall, kitchen/dining room, utility room, living room with fireplace. FIRST FLOOR : Mezzanine, landing, 2 bedrooms and bathroom. SECOND FLOOR : Landing, 2 bedrooms and bathroom.
