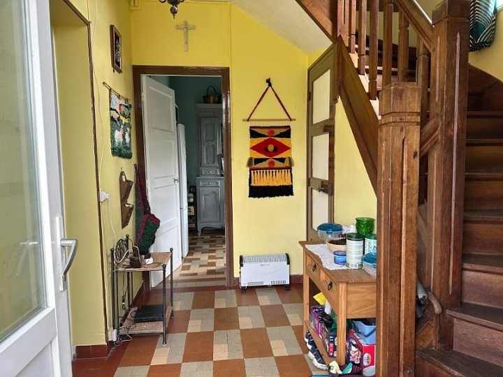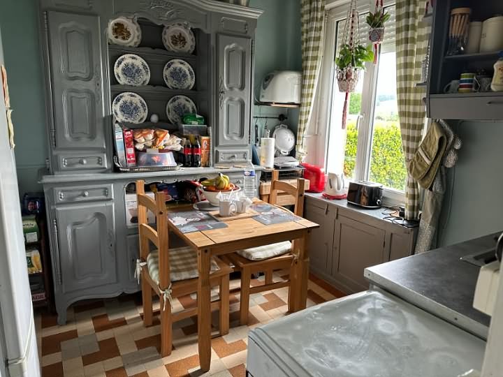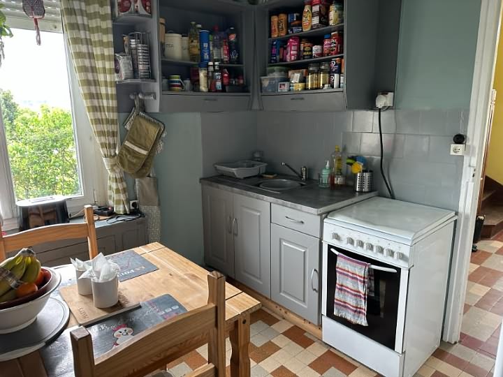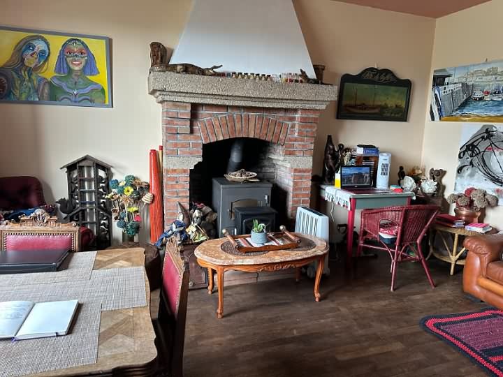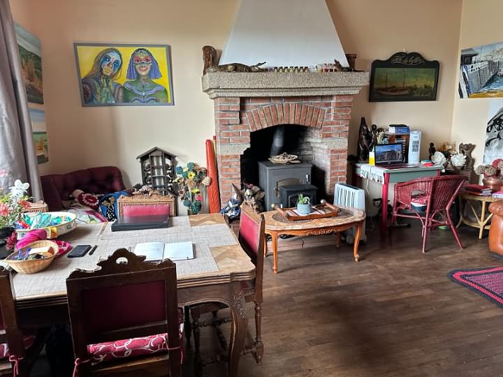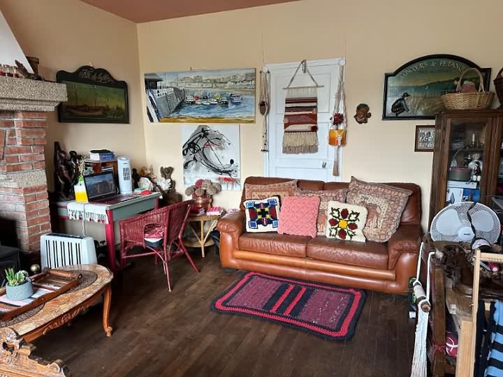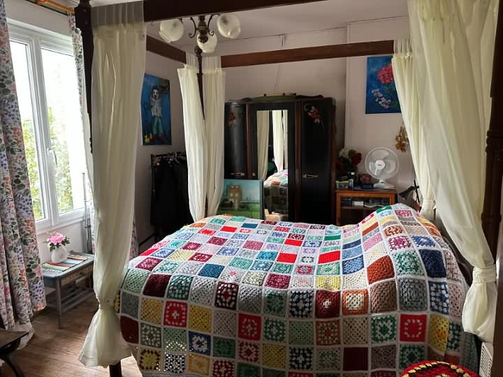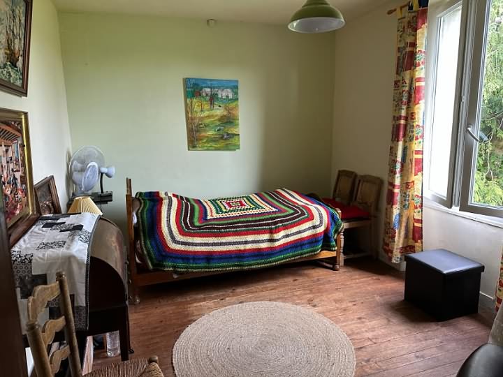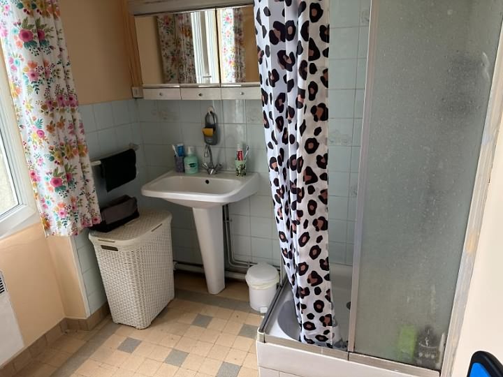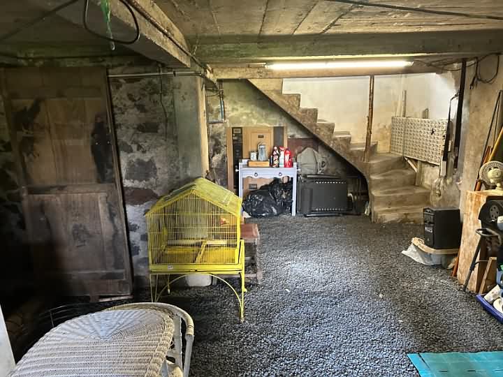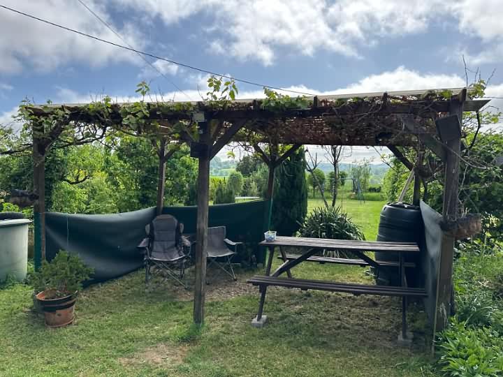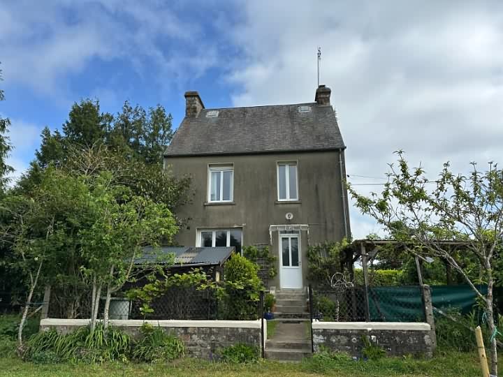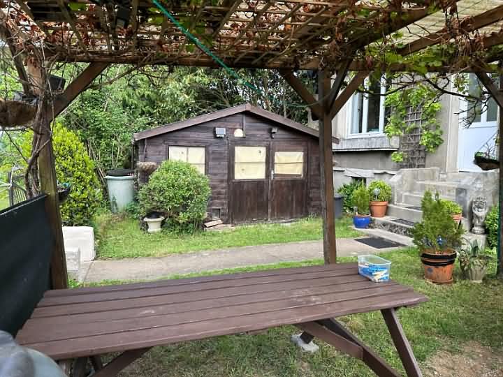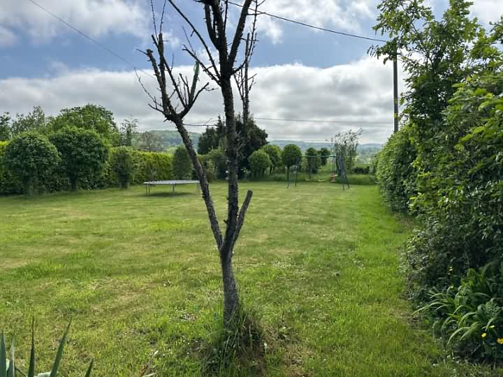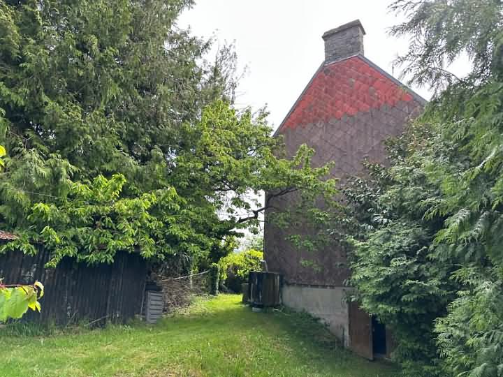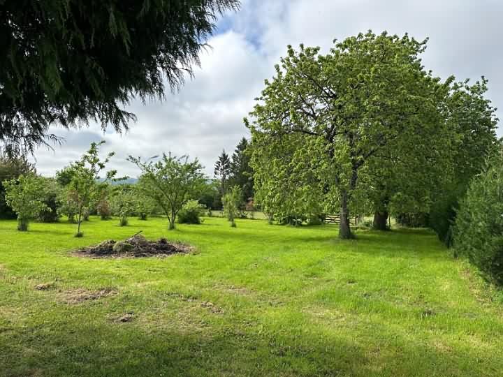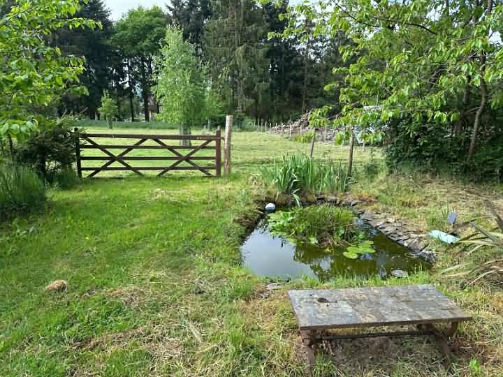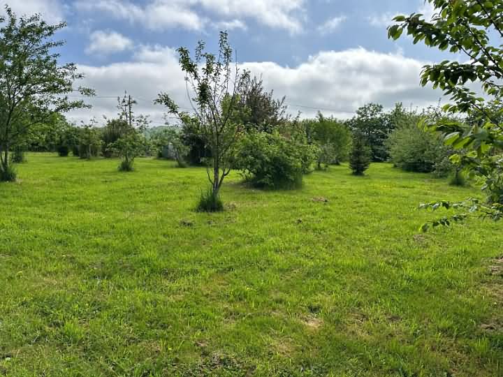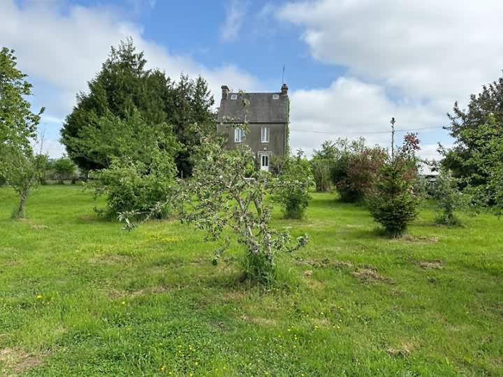e-mail: jeanbernard@jbfrenchhouses.co.uk Tel(UK): 02392 297411 Mobile(UK)/WHATSAPP: 07951 542875 Disclaimer. All the £ price on our website is calculated with an exchange rate of 1 pound = 1.1688200149487404 Euros
For information : the property is not necessarily in this area but can be anything from 0 to 30 miles around. If you buy a property through our services there is no extra fee.
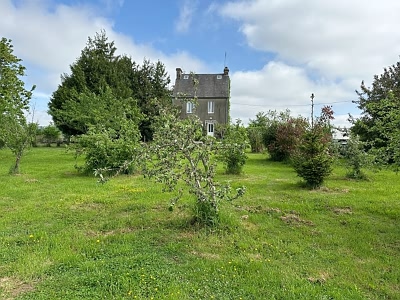 Ref : VENSSIF001989
Ref : VENSSIF001989
VENGEONS Manche
97000.0 Euros
(approx. £82989.68084)
Detached stone and slate property(70 sqm), lies in the countryside in a peaceful setting, in the area of Sourdeval, with a land area of 1.31 acres(5 316 sqm). This property is in a small hamlet and benefits from super views. The garden is over 1 1/4 acres and there are many fruit trees and a small paddock. The property is habitable but could benefit from some modernisation. Mains water, electricity and telephone are connected. Broadband internet connection. Electric heating and wood burner (will need new flue pipe). Double glazed windows (except back door). Water recuperation tank. Outside tap. Metal Shed(5.65 x 4.00m) Part open-fronted. Double wooden gates to the front of the property lead to a gravel drive and parking space. Enclosed garden laid to lawn with mature hedging. To the front, the garden is laid to lawn with a variety of fruit trees including pears, a variety of apples, cherries, apricots, nuts and a grapevine. Vegetable garden, 2 small greenhouses. Ornamental pond. Chalet. Pergola. Paddock. Tax fonciere : 392 euros per year. The property is used as a holiday home. The septic tank will need updating. The heating is provided by the wood burner. The electrical installation will need updating. The roof appears to be doing its job. It is single glazed. There are close neighbours (about 30 meters). If you want to install an in-ground pool you would need to ask for a Déclaration Préalable at the Mairie.
BASEMENT : (7.10 x 5.98) : gravel floor. Double wooden doors to west elevation. Space and plumbing for washing machine. Wine Cellar. GROUND FLOOR : External steps up to : Entrance Hall(3.12 x 2.60m) : Partly glazed door to south elevation. Tiled floor. Stairs to first floor. Door to stairs to basement. Kitchen/Breakfast Room(2.79 x 2.59m) : Window to east elevation with cupboard under. Tiled floor. Stainless steel sink unit with mixer tap. Space for free-standing cooker.Space for upright fridge/freezer. Rear Hall(2.72 x 0.93m) : Partly glazed door to rear elevation. Tiled floor. Electrics. Cloakroom : Tiled floor. WC. Window to rear elevation. Lounge/Dining Room(4.92 x 4.23m) : Window to front elevation. Wood flooring. Brick and granite fireplace with wood burner. FIRST FLOOR : Landing : Window to east and south elevations. Wood flooring. Hatch to loft with drop-down ladder. Built-in cupboard. Bedroom 1(4.37 x 2.99m) : Window to south elevation. Wood flooring. Convector heater. Bedroom 2(4.39 x 3.02m) : Window to rear elevation. Wood flooring. Convector heater. Shower Room(2.68 x 1.88m) : Window to rear elevation. Tiled floor. Shower. Pedestal basin. Convector heater. Loft Space : Wood flooring. 2 skylights. (Room to create additional bedrooms if required). Not insulated.
