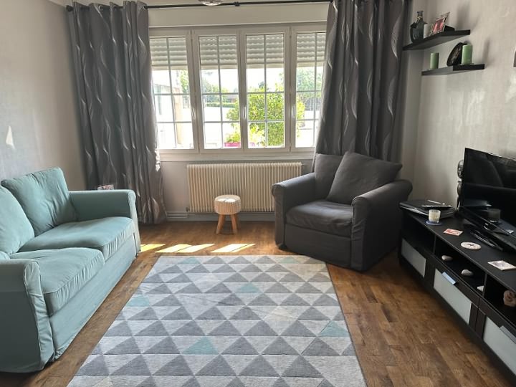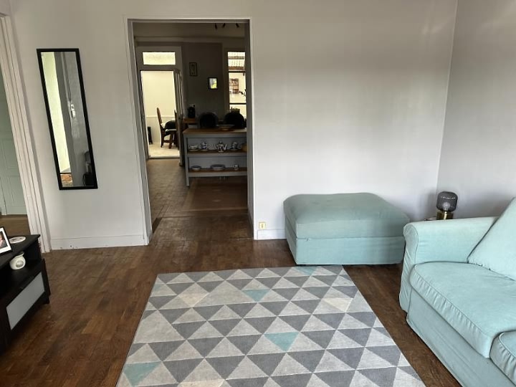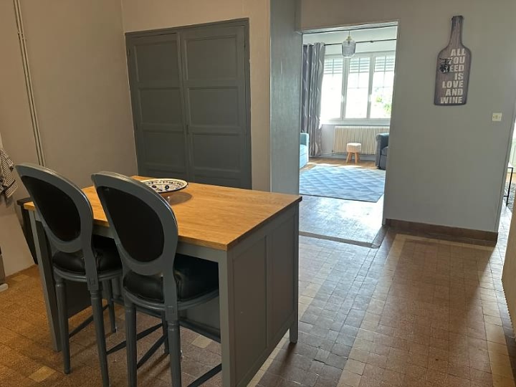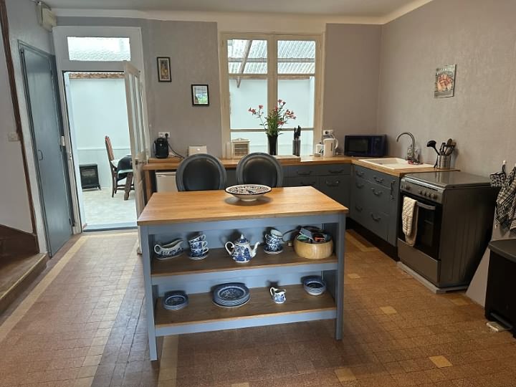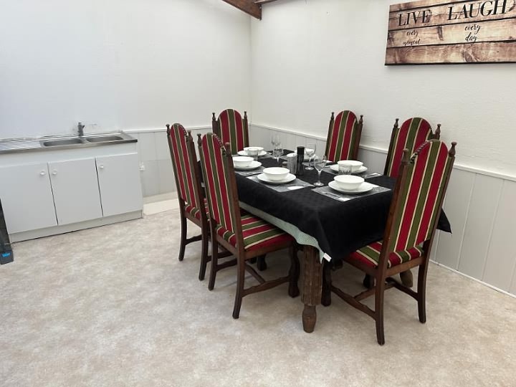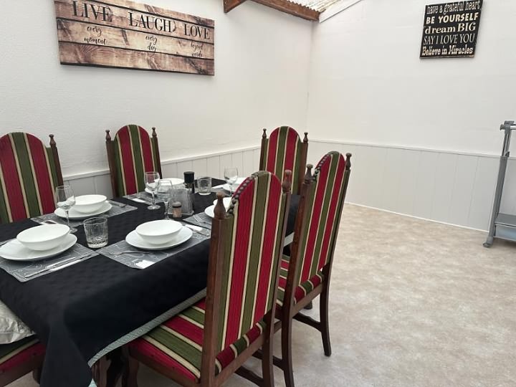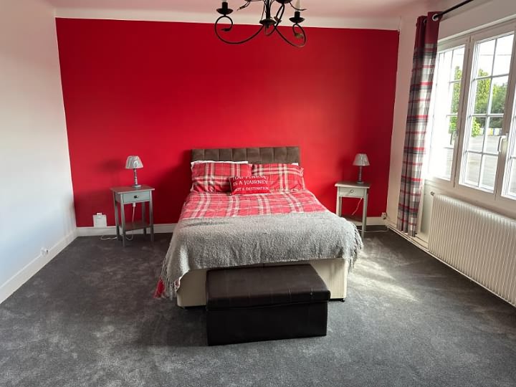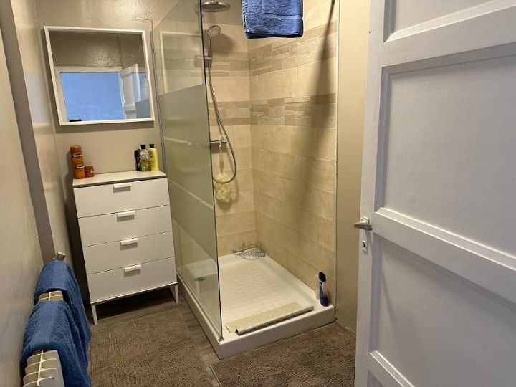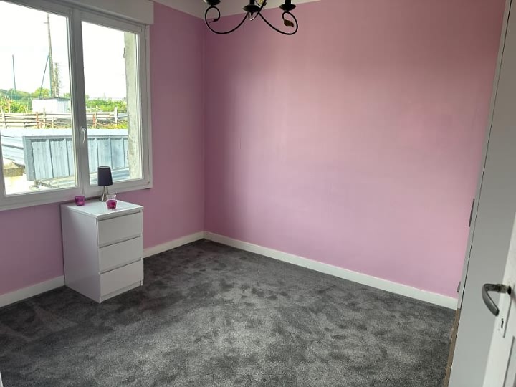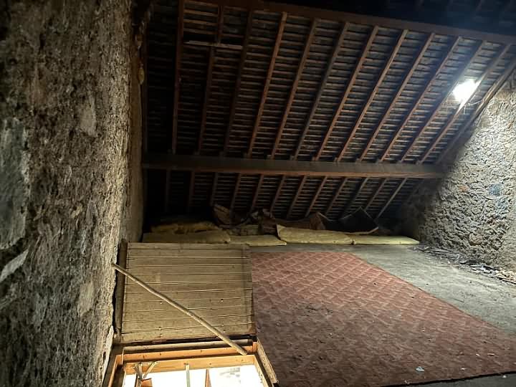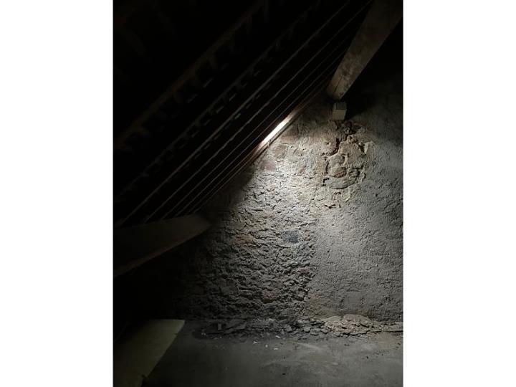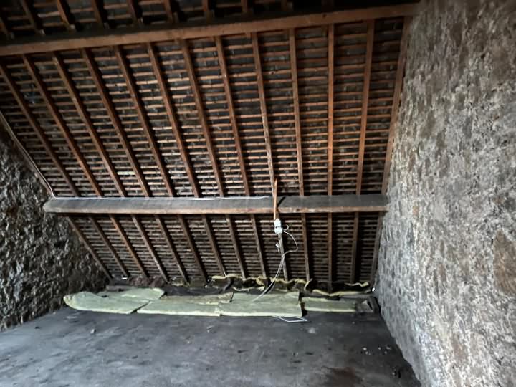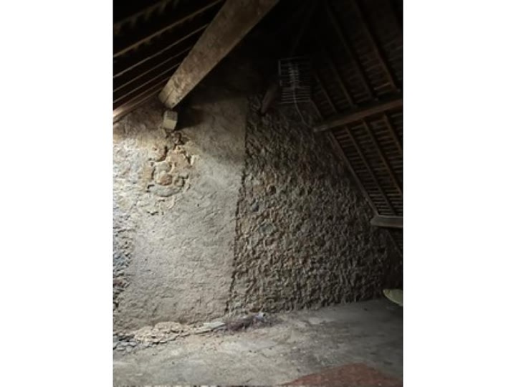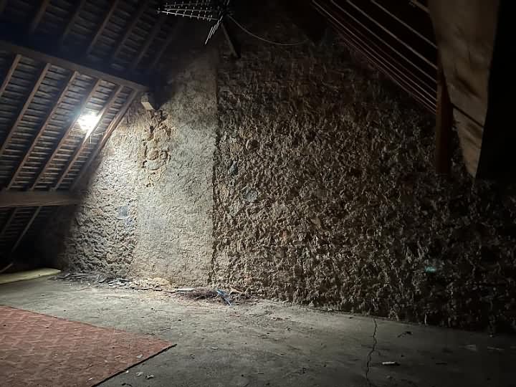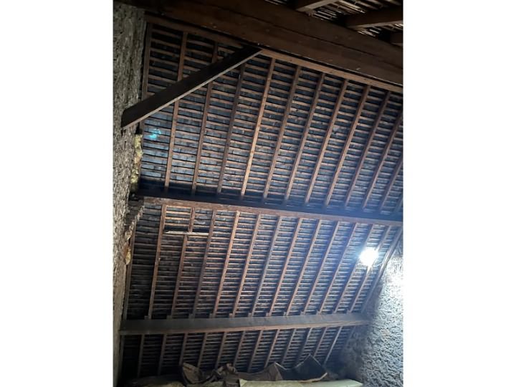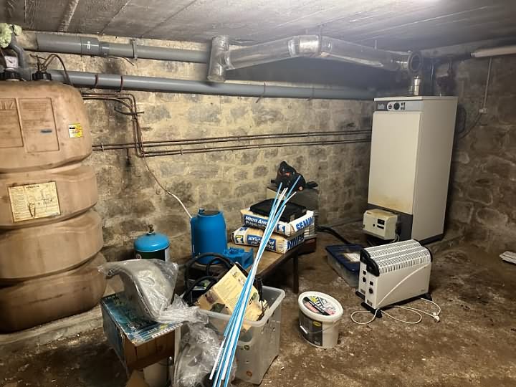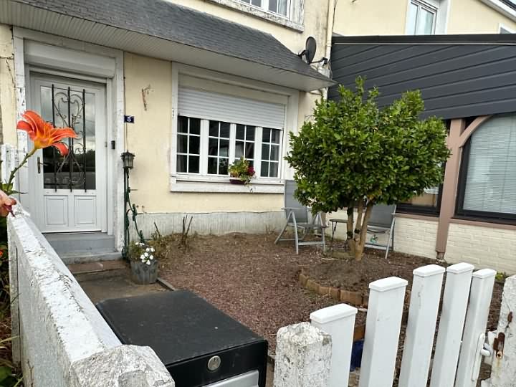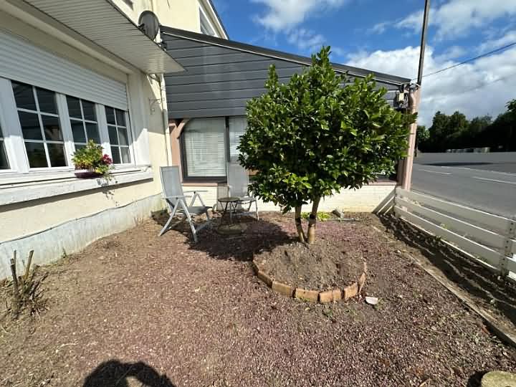e-mail: jeanbernard@jbfrenchhouses.co.uk Tel(UK): 02392 297411 Mobile(UK)/WHATSAPP: 07951 542875 Disclaimer. All the £ price on our website is calculated with an exchange rate of 1 pound = 1.1688200149487404 Euros
For information : the property is not necessarily in this area but can be anything from 0 to 30 miles around. If you buy a property through our services there is no extra fee.
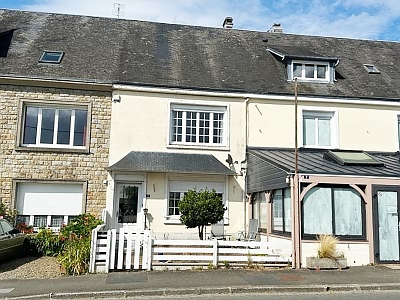 Ref : VENSSIF001892
Ref : VENSSIF001892
VENGEONS Manche
76000.0 Euros
(approx. £65022.84272)
Mid-terraced stone and slate property(84 sqm), situated in a town not far from the shops, in the area of Sourdeval, with a garden area of 101 sqm. This property is in a convenient with plenty of parking available nearby. It has recently been modernised and is now ready to move straight into and an ideal "lock and leave" holiday home or first time buy. There is room to create additional living accommodation in the loft space if required or change the dining room into an en-suite ground floor bedroom. Fully enclosed front garden with gravelled seating area. Mains water, mains drainage, electricity and telephone are connected. Fibre optic internet available. Oil fired central heating and hot water. Double glazed windows with manuel shutters. Tax fonciere : 803 euros per year.
BASEMENT : Storage room(5.11 x 4.66m) : Oil storage tank. Boiler. GROUND FLOOR : Entrance Hall(5.04 x 1.11m) : Partly glazed door to front elevation. Tiled floor. Radiator. Door to stairs to basement. Lounge(4.00 x 3.90m) : Window to front elevation. Wood flooring Radiator. Telephone socket. Kitchen/Breakfast Room(5.08 x 4m) : Tiled floor. Radiator. Stairs to first floor. Large cupboard with shelving. Range of matching base units. Space for free-standing cooker and under-counter fridge and freezer. Solid wood worktops. Sink with mixer tap. Window overlooking the dining room. Cloakroom : WC. Electrics. Dining Room(5.23 x .10m) : Double stainless steel sink unit. Radiator. FIRST FLOOR : Landing : Hatch to loft space. Bedroom 1(5.10 x 3.99m) : Window to front elevation. Radiator. Shower Room(2.86 x 1.59m) : Large shower. Vanity basin. Radiator. Bedroom 2(3.37 x 3.04m) : Window to rear elevation. Radiator. Cloakroom : Window to rear elevation. Tiled floor. WC.
