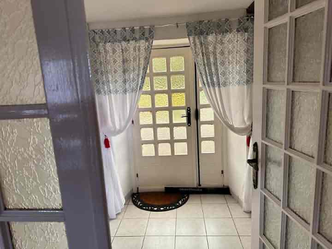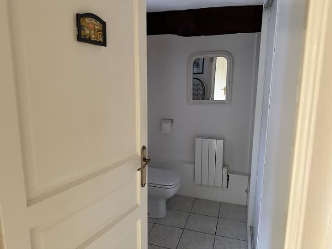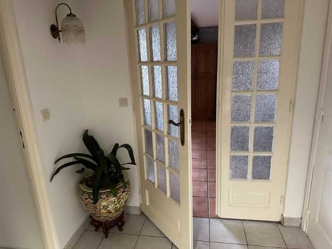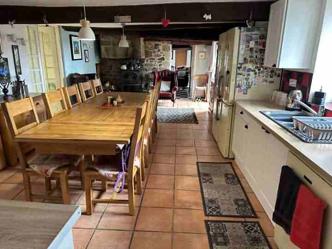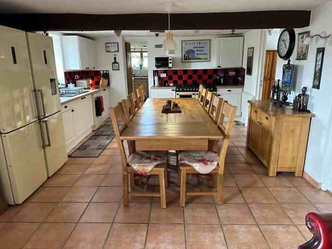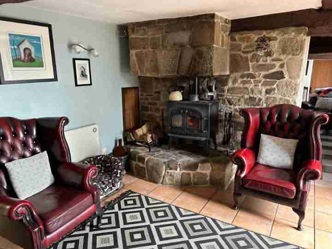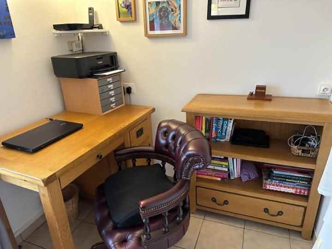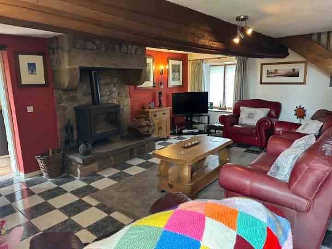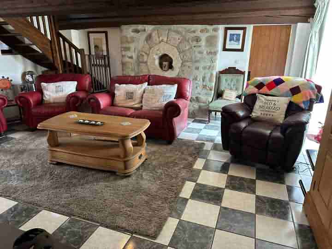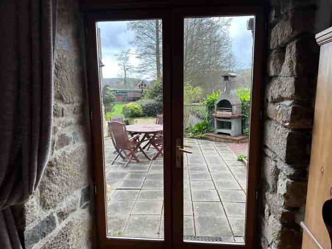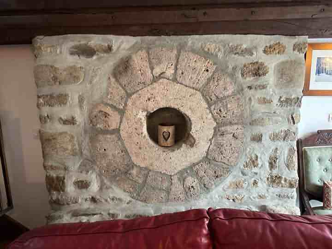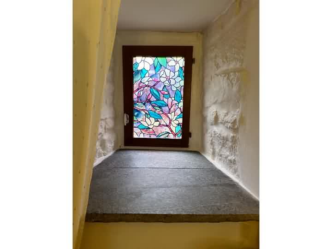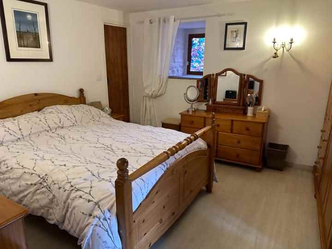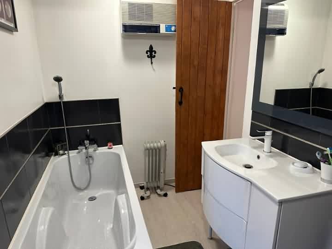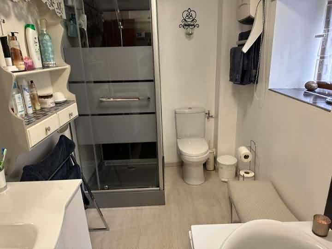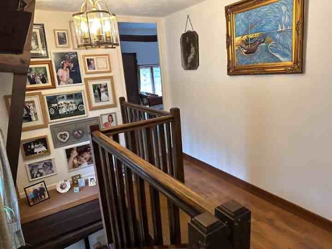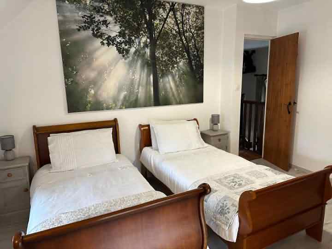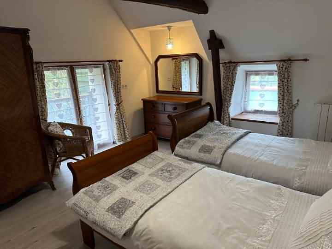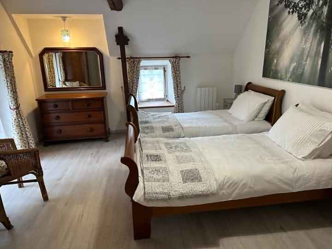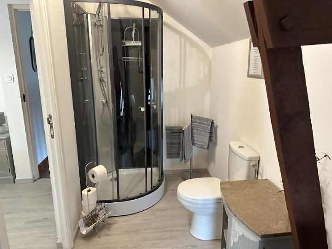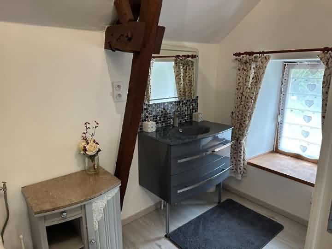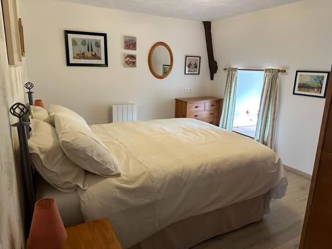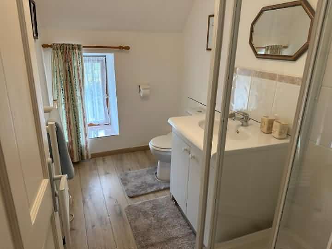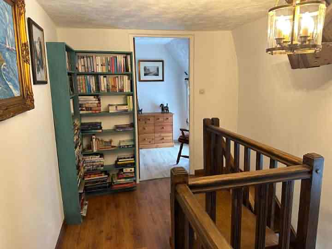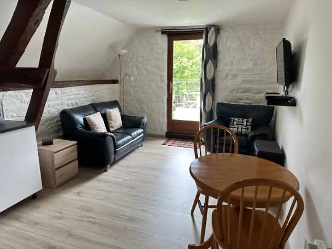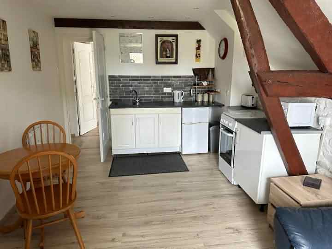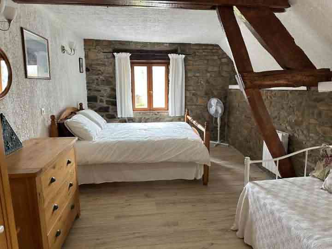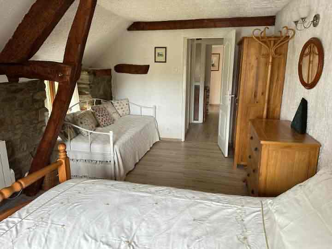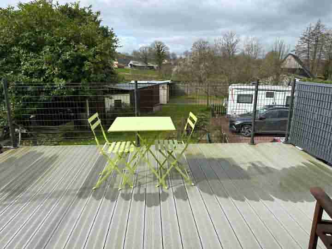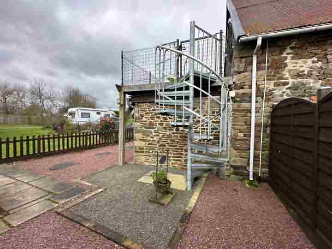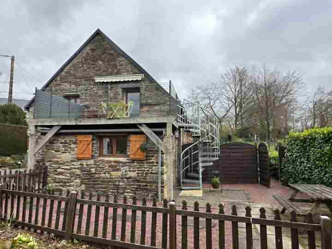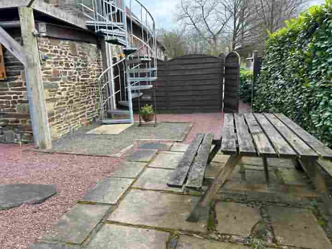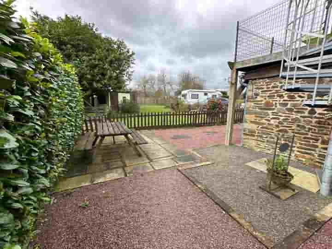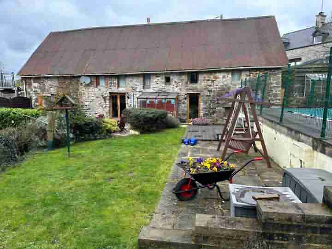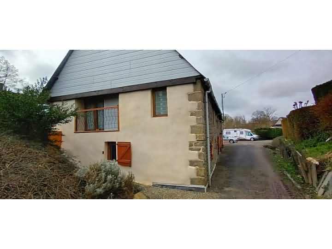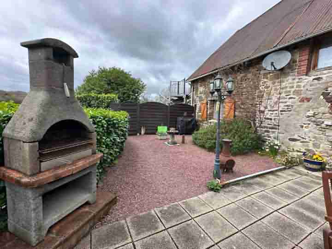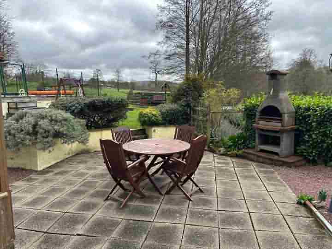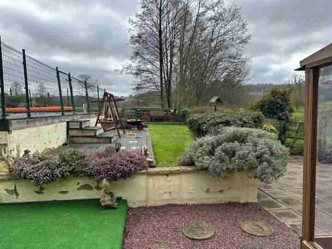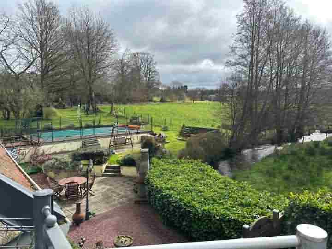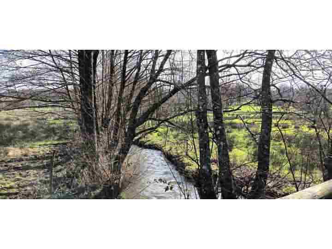e-mail: jeanbernard@jbfrenchhouses.co.uk Tel(UK): 02392 297411 Mobile(UK): 07951 542875 Disclaimer. All the £ price on our website is calculated with an exchange rate of 1 pound = 1.1699084889390594 Euros
For information : the property is not necessarily in this area but can be anything from 0 to 30 miles around. If you buy a property through our services there is no extra fee.
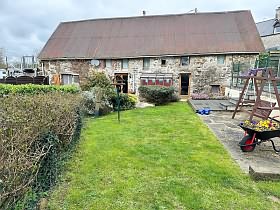 Ref : VENSSIF001818
Ref : VENSSIF001818
VENGEONS Manche
245000.0 Euros
(approx. £209418.08894999998)
Detached stone and corrugated "former watermill" property(190 sqm), situated in a rural spot in a peaceful setting, in the area of Sourdeval, with a garden area of 1 261 sqm. Former water mill with 3 en-suite bedrooms and separate annexe/apartment. This delightful house is in a quiet rural hamlet and has direct frontage to the La Sée Rousse stream. It is well maintained throughout and offers a potential income from the attached first floor apartment which has independent access if required. The garden has many different seating and entertaining areas, set out amongst established shrubs and flower borders. It has characterful accommodation with 4 en-suite bedrooms, exposed beams and stone walls. The layout of the accommodation is versatile and it has been partially rewired, the septic tank has been emptied, a driveway has been created and a new utility room roof has been added. Mains water, electricity and telephone with fibre optic broadband available. Drainage to an all water septic tank which will need upgrading. Individual electric panel radiators. 2 x wood burners. Electric hot water cylinder. Double glazed windows. Well(not in use). Enclosed garden for the apartment. Stone patio and decking area. Parking for several cars. Various patio and seating areas. Small garden laid to lawn. Part underground swimming pool assisted by solar heating and fully enclosed with composite decking area surrounding it. Block built workshop with concrete floor. Various sheds for storage. Mature shrubs, trees and flower beds. Direct access to River La Sée Rousse. Views over farmland. Tax fonciere : 1 407 euros per year.
Main accommodation :
GROUND FLOOR : Entrance Hall(2.38 x 1.91m) : Partly glazed door and side panel to rear elevation. Tiled floor. Radiator. Exposed beam. Cupboard housing electrics. Cupboard housing hot water cylinder. Small pane glazed door to kitchen. Cloakroom Window to rear elevation. Hand basin. Tiled floor. WC. Radiator. Built-in shelves. Wardrobe to one wall. Exposed beam. Kitchen/Dining Room(7.72 x 4.07m) : Tiled floor. Window and partly glazed double doors to south elevation. Granite fireplace with wood burner. 2 electric panel radiators. Range of matching base and wall units. Space for range-style cooker. Space and plumbing for dishwasher. Space for upright fridge/freezer. Exposed beams and stone wall. Utility Room(3.32 x 2.50m) : Stainless steel sink and draining board with mixer tap. Space and plumbing for washing machine. Radiator. Tiled floor. Wood worktops with tiled splash back. Partly glazed "table" door to rear elevation. Study(2.83 x 1.93m) : Tiled floor. Window to rear elevation. Electric panel radiator. Lounge(5.73 x 5.06m) : Partly glazed door to south and window to north elevations. Stairs to first floor. Tiled floor. Granite fireplace with raised hearth and wood burner. Exposed beams. Radiator. Bedroom 1(3.66 x 3.34m) : Stained glass window to east and window to south elevations. Laminate flooring. Radiator. Door to : En-Suite Bathroom(3.42 x 1.65m) : Bath with mixer tap/shower fitment. Vanity unit. Dehumidifying fan. Electric heater with towel rail. Laminate flooring. Shower. WC. FIRST FLOOR : Landing : Laminate flooring. 2 windows to rear elevation. Bedroom 2 (4.16 x 3.66m) : Window to south and east elevation. Laminate flooring. Radiator. Exposed beams. Door to : En-Suite Shower Room(3.66 x 1.47m) : Corner shower. Extractor. Window to east elevation. Heated electric towel rail. Vanity unit with light and mirror over. WC. Bedroom 3(3.62 x 3.24m) : 2 bedrooms to south elevation. Radiator. Laminate flooring. Door to : En-Suite Shower Room(2.36 x 1.69m) : Window to south elevation. Heated electric towel rail. Vanity basin. WC. Shower. Sloping ceiling. Laminate flooring.
Annexe/apartment :
Comprising of : Inner Hall : Storage cupboard. Laminate flooring. Lounge/Dining Room/Kitchen(5.16 x 3.37m) : Glazed door to west elevation and roof terrace. Exposed beams. Radiator. Kitchen area with matching base units. Sink with mixer tap. Worktop and tiled splashback. Space for free-standing cooker and under-counter fridge. Bedroom(5.16 x 3.24m) : Laminate flooring. Window to west and north elevations. Exposed stone wall. Radiator. Exposed beams. Bathroom(3.21 x 2.66m) : Vanity unit with mirror and light over. Heated towel rail. 2 windows to south elevation. WC. Bath with tiled surround and mixer tap/shower fitment. Exposed stone wall. Cupboard housing hot water cylinder.
