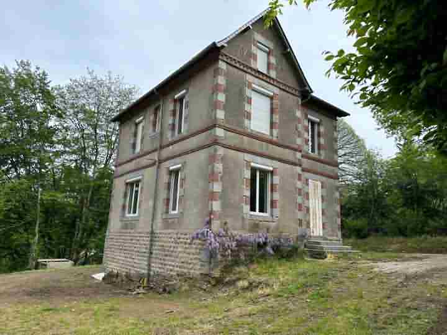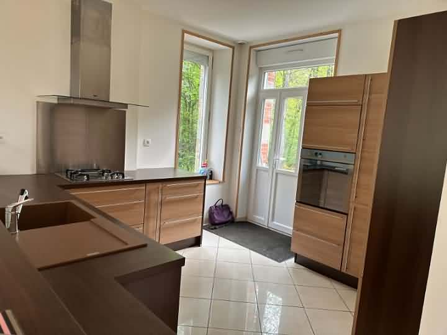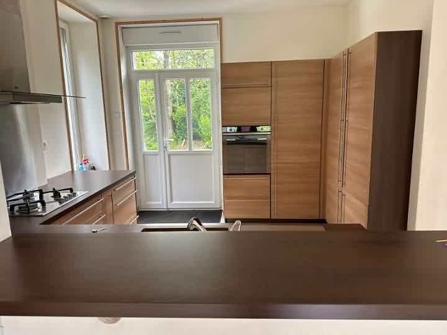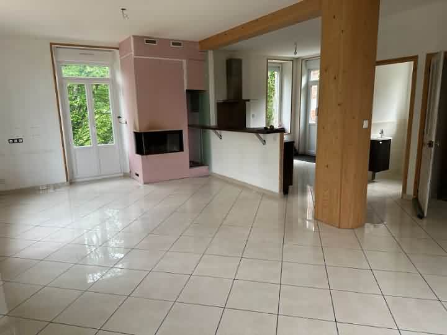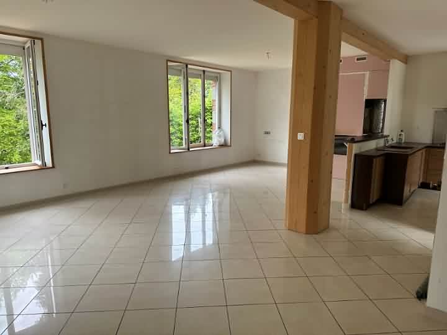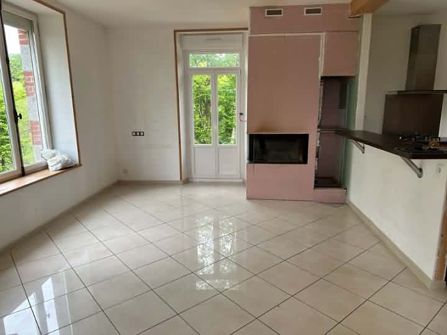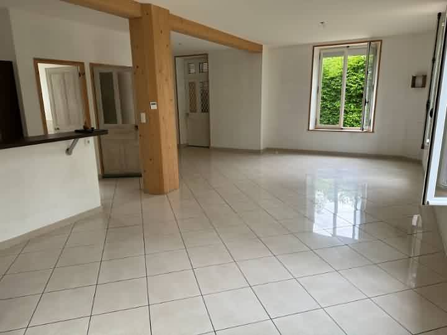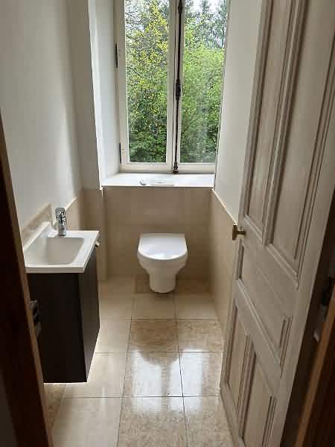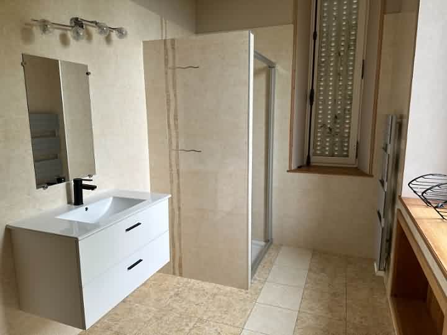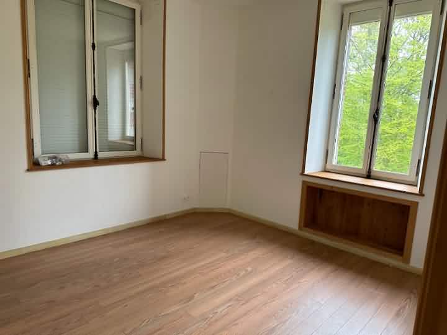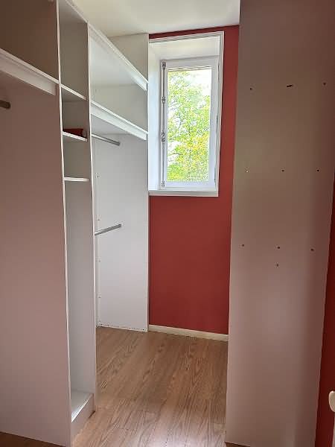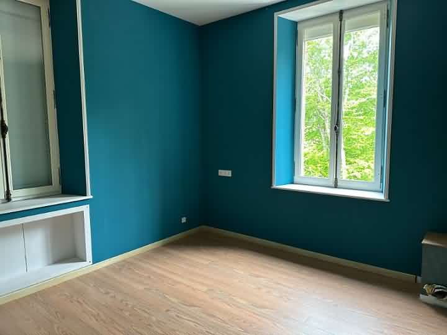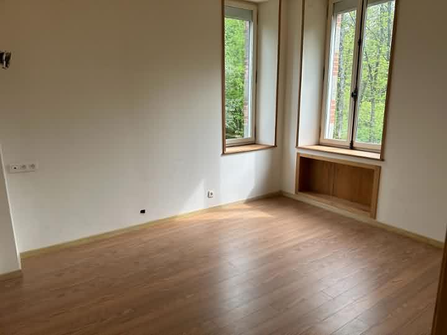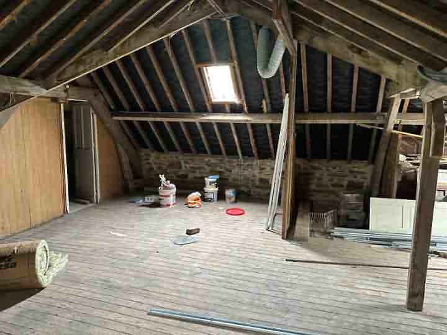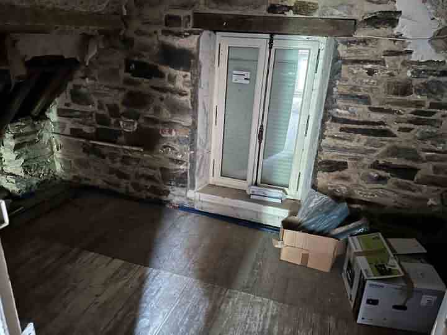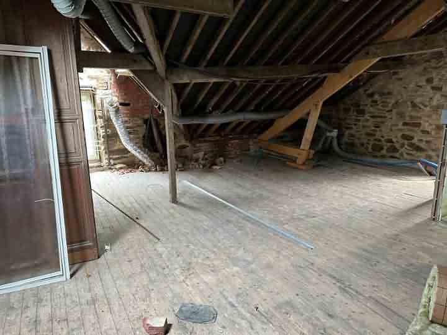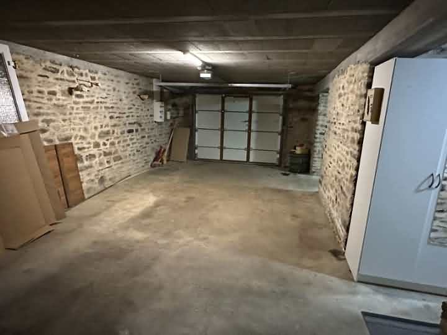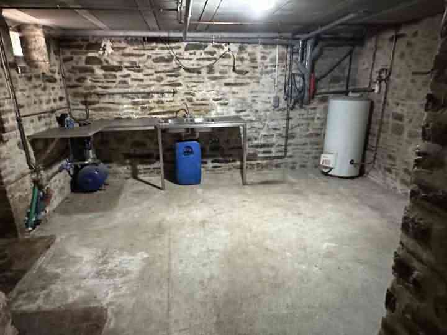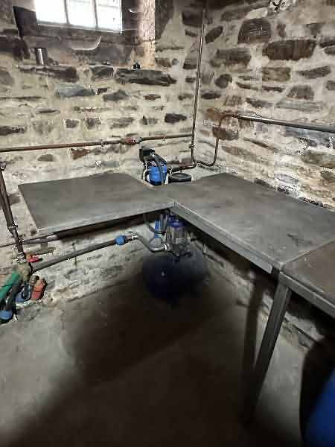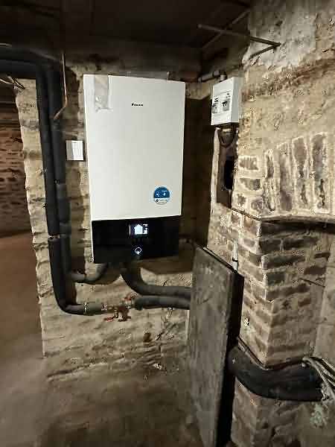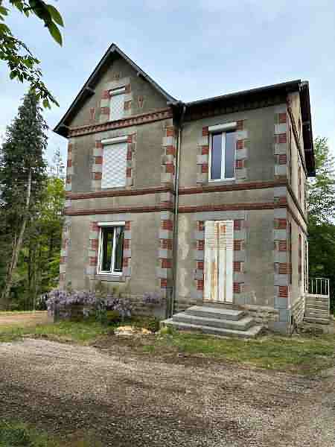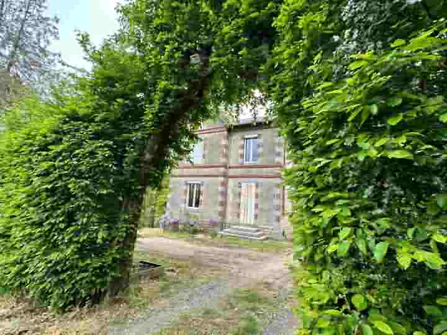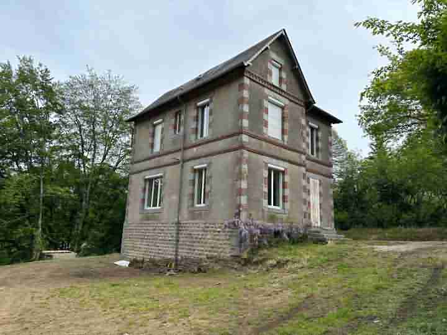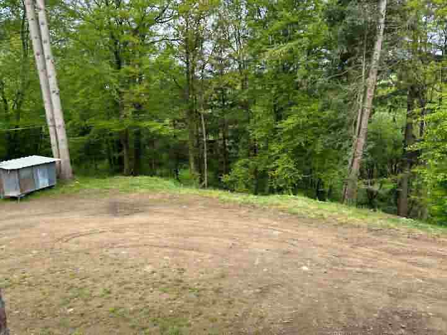e-mail: jeanbernard@jbfrenchhouses.co.uk Tel(UK): 02392 297411 Mobile(UK): 07951 542875 Disclaimer. All the £ price on our website is calculated with an exchange rate of 1 pound = 1.1699084889390594 Euros
For information : the property is not necessarily in this area but can be anything from 0 to 30 miles around. If you buy a property through our services there is no extra fee.
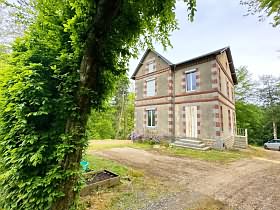 Ref : VENSSIF001723
Ref : VENSSIF001723
VENGEONS Manche
218500.0 Euros
(approx. £186766.74463499998)
Detached stone and slate "Maison de Maitre" property(137 sqm), situated in a rural spot in a peaceful setting in the area of Sourdeval, with a land area of 1.15 acres(4 671 sqm). Mains drainage, electricity, telephone and water are connected. Heating is provided by a wood burner and heat exchange pump. Fibre optic internet connection. Double glazed windows. Tax fonciere : 1 200 euros per year.
BASEMENT : PVC up and over door from rear of the house to tandem garage(9.05 x 3.88m) Concrete floor. Power and light. Electric meter and fuse board. Wine Cellar(3.57 x 2.00m). Utility Room(4.40 x 3.33m) : Double stainless steel sink. Wall mounted boiler. Hot water cylinder. GROUND FLOOR : Open Plan/Living Room/Kitchen(8.88 x7.38m) : Recently fitted kitchen with range of matching base and full height units. Sink with mixer tap. Built-in dishwasher. 4 ring gas hob with extractor hood over. Built-in oven and fridge/reezer. Worktops. Inset fireplace. Tiled floor. Central heating thermostat. Door to stairs to basement. Stairs to first floor. Cloakroom : Tiled floor. Suspended WC. Vanity unit. Half tiled walls. Obscure glazed window to east elevation. FIRST FLOOR : Landing : Laminate flooring. Door to stairs to loft. Shower Room(3.66 x 1.94m) : Tiled floor. Three quarter tiled walls. Vanity unit. Heated electric towel rail. Shower. Extractor. Bedroom 1(3.70 x 3.39m) : Window to front and west elevations. Laminate flooring. Dressing Room(2.72 x 1.92m) : Window to west elevation. Shelving and hanging rails. Laminate flooring. Controls for underfloor heating. Bedroom 2(3.71 x 3.38m) : Window to west and rear elevations. Laminate flooring. Bedroom 3(3.71 x 3.27m) : Window to rear and east elevations. Laminate flooring. Cloakroom : Tiled floor. Partly tiled walls. Vanity unit. WC. Extractor. SECOND FLOOR : Loft : suitable for conversion. Window to rear with electric shutter, skylight to west and circular window to east elevations. Wood flooring. Room : Window to front elevation. Wood flooring. Sloping ceiling.
