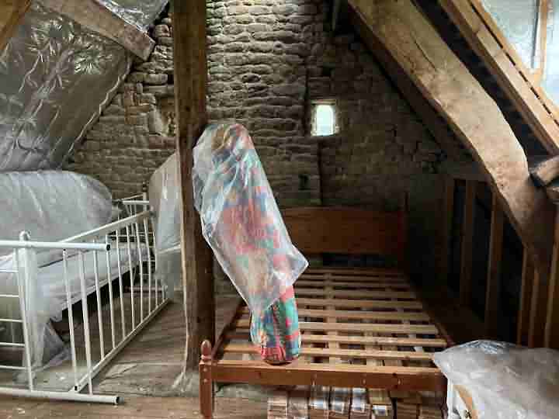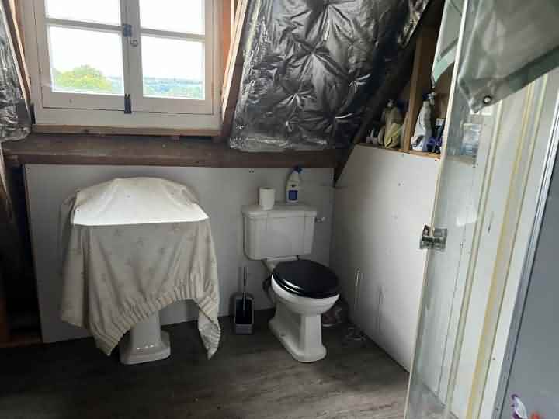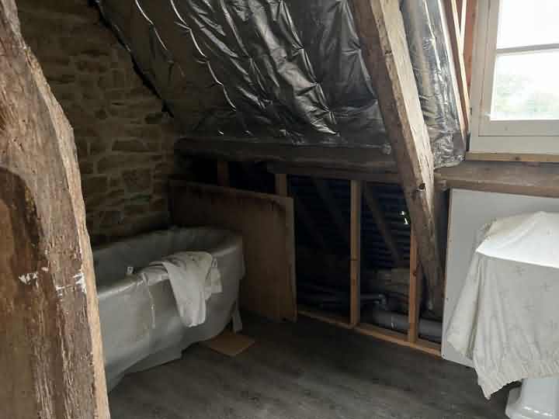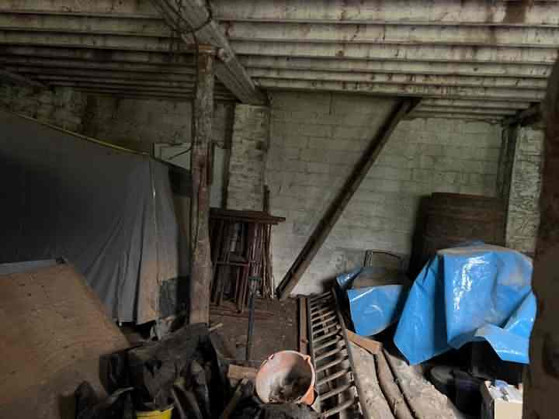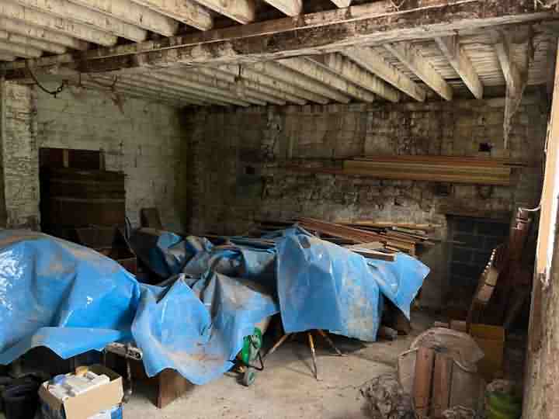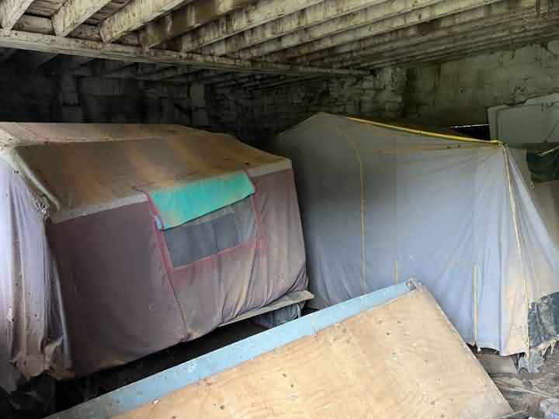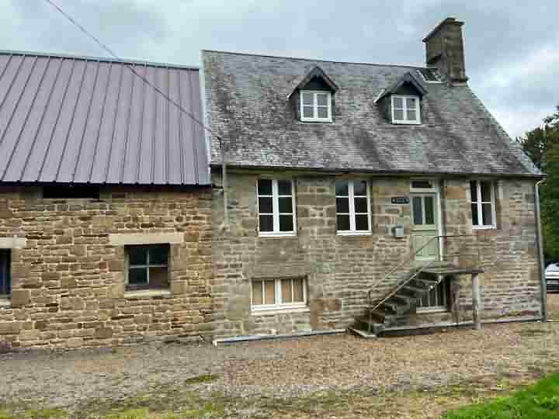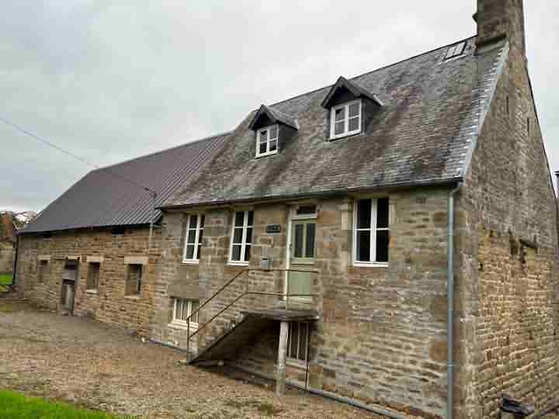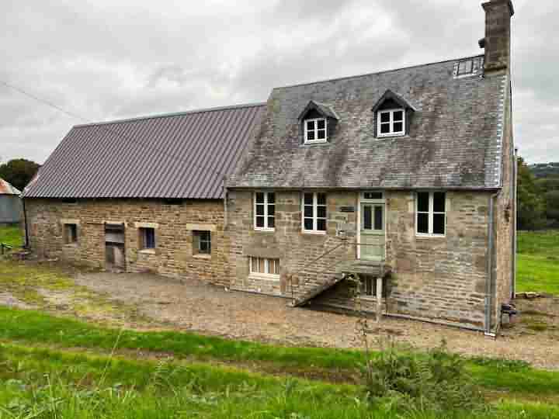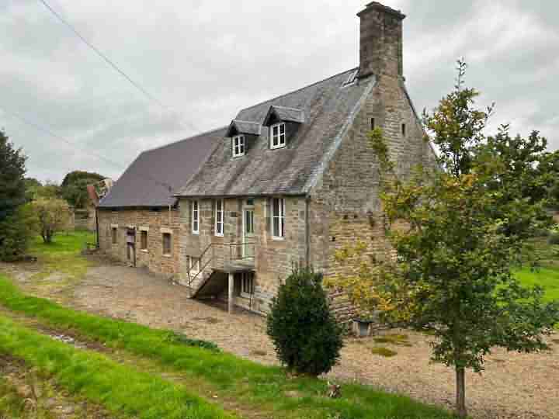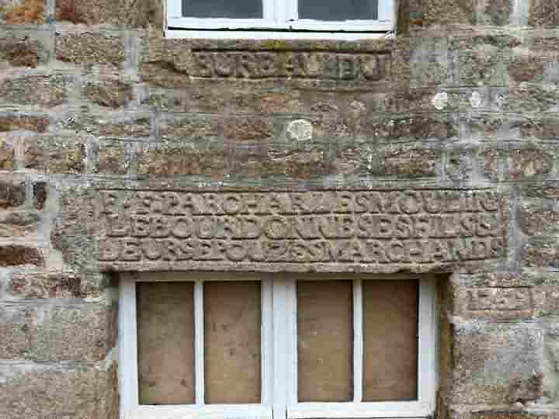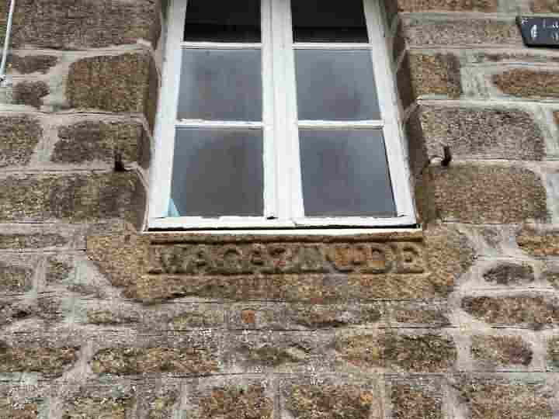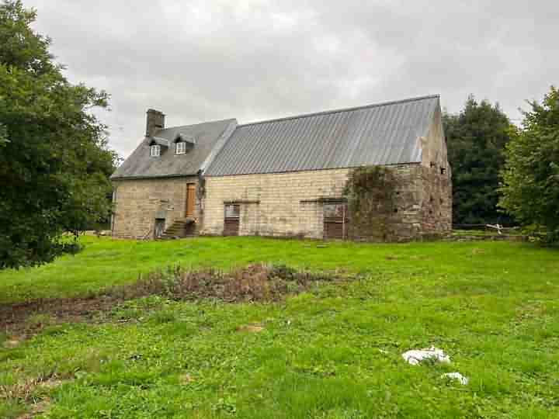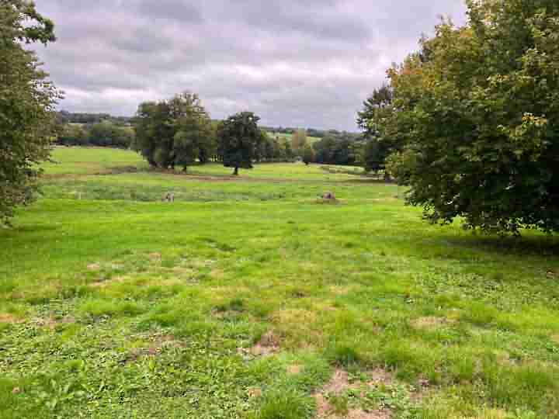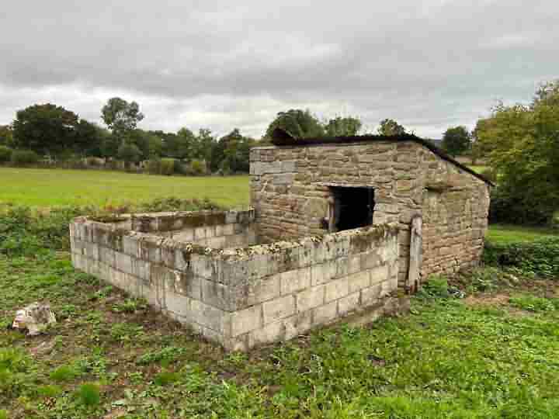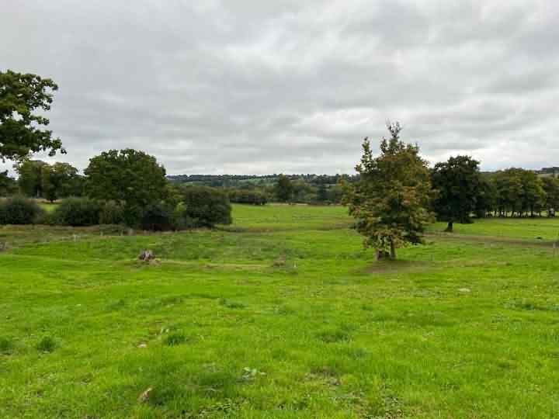e-mail: jeanbernard@jbfrenchhouses.co.uk Tel(UK): 02392 297411 Mobile(UK)/WHATSAPP: 07951 542875 Disclaimer. All the £ price on our website is calculated with an exchange rate of 1 pound = 1.2056350708053802 Euros
For information : the property is not necessarily in this area but can be anything from 0 to 30 miles around. If you buy a property through our services there is no extra fee.
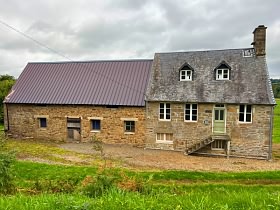 Ref : VENSSIF001631
Ref : VENSSIF001631
VENGEONS Manche
54500.0 Euros
(approx. £45204.39171)
Detached stone and slate property(61 sqm), situated in a rural spot in a peaceful setting, in the area of Sourdeval, with garden area of 3 360 sqm. Detached Farmhouse to renovate with large attached barn and 3/4 acre. This detached house has plenty of character and potential. Planning was granted in 2008 to renovate and extend into the adjoining barn. The current owners installed a bathroom and a new septic tank (2014). It stands in a quiet rural position with the majority of the land to the rear with pleasant views over surrounding farmland. Mains water, telephone (not in use) and electricity. All water septic tank installed in 2014. Broadband available. Attached 2 Storey Barn(15.00 x 6.34m). Constructed of stone and block under sectional steel roof. 3 windows and door to front and 2 doors to rear elevations. On the first floor 2 windows to front elevation. There is a gravel drive which leads to a parking and turning area. The remaining land is grass and there is a small stone outbuilding which was formerly used as a pigsty. Tax fonciere : 277 euros per year. There is a quiet road in front and a large farm opposite.
Partly Habitable
BASEMENT : storage space. GROUND FLOOR : External steps up to : Lounge/Dining Room/Kitchen(5.60 x 4.14m) : Partly glazed door and window to front elevation. Tiled floor. Fireplace with wood burner. Space for free standing cooker and fridge. Inner Hall : 2 windows to front elevation. Electric meter. Stairs to first floor. Wood flooring. Room(3.95 x 3.53m) : Door to stairs to basement. Wood flooring. Exposed beam. Door to rear elevation. FIRST FLOOR : Landing : Window to front elevation. Wood flooring. Sloping ceiling. Exposed stone to one wall. Bedroom 1(4.07 x 3.50m) : (to finish) Sloping ceiling. Window to front and rear, 2 small windows to north and skylight to front elevations. Wood flooring. Exposed stone wall and beams. Bathroom(3.97 x 2.40m) : Window to rear elevation. Pedestal basin. WC. Bath. Hot water cylinder. Corner shower with jets. Exposed stone wall. Sloping ceiling. Heated electric towel rail. Exposed beams.
