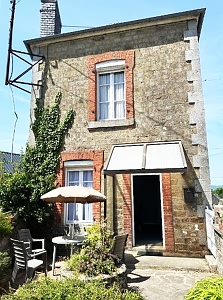e-mail: jeanbernard@jbfrenchhouses.co.uk Tel(UK): 02392 297411 Mobile(UK)/WHATSAPP: 07951 542875 Disclaimer. All the £ price on our website is calculated with an exchange rate of 1 pound = 1.1688200149487404 Euros
For information : the property is not necessarily in this area but can be anything from 0 to 30 miles around. If you buy a property through our services there is no extra fee.
 Ref : VENSIFF002017
Ref : VENSIFF002017
VENGEONS Manche
44500.0 Euros
(approx. £38072.58554)
Semi-detached stone and slate property(89 sqm), situated in a village not too far from the shops, in the area of Sourdeval, with a terrace area of 50 sqm attached to the side of the house and 161 sqm 10 meters away. Mains drainage, water, electricity and telephone are connected. Fibre optic internet. There is a small courtyard garden with mature shrubs. Small separate garden. Parking immediately adjoining the house. Tax fonciere : 402 euros per year. Tax habitation : 299 euros per year. No central heating but there is a wood burner. The village has few basic shops(restaurant/bar, chemist, small grocery, petrol station). The house is 12 kms from SOURDEVAL. There is a small carpark right next to the property that can be used although it does not belong to the house. The house is closed to a road with a bit of traffic because one of the main road of the village.
GROUND FLOOR : Entrance Lobby : Partly glazed door to east elevation. Tiled floor. Stairs to first floor. Dining Room(5.01 x 3.33m) : Partly glazed door and window to south, and window to east elevations. Part wood panelled walls. Built-in cupboard and cupboard housing electrics. Lounge(4.31 x 3.38m) : Window and partly glazed door to east elevation. Tiled floor. Part wood panelled walls. Fireplace with inset wood burner. Kitchen(4.31 x 2.35m) : Partly glazed door and window to west elevation. Stainless steel sink with mixer tap. Breakfast bar. Matching base and wall units with worktops and tiled splashbacks over. Space for free-standing fridge/freezer and cooker. Wall-mounted hot water cylinder. Under-stairs storage area. Utility Area(3.51 x 2.66m) : Window to west elevation. Tiled floor. Vanity basin. Shower. Door to workshop/store. Cloakroom : Obscure glazed window to west elevation.Tiled floor and walls. WC. Workshop/Store(5.18 x 4.12m) : Double wooden doors to east elevation. Stairs to insulated loft/storage with floorboards. FIRST FLOOR : Landing : Window to west elevation with window seat. Bedroom 1(5.10 x 3.37m) : Window to east and south elevations. Ornamental fireplace. Built-in cupboard with shelving. Telephone socket. Bedroom 2/Study(2.95 x 2.37m) : Window to west elevation. Bedroom 3(4.32 x 4.16m) : (max) Window to eat elevation. Hatch to loft. Built-in cupboard with shelving. SECOND FLOOR : Loft.