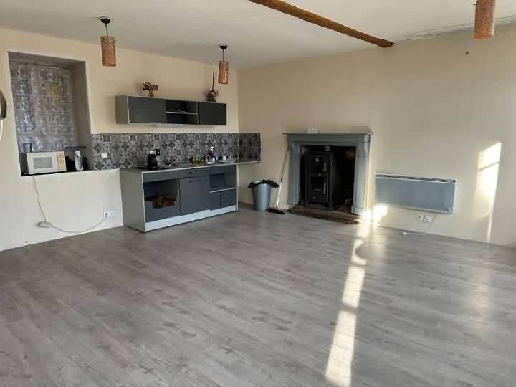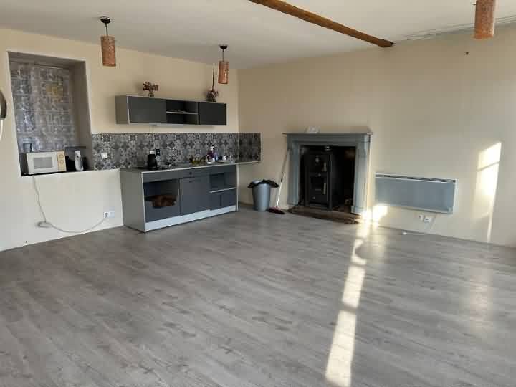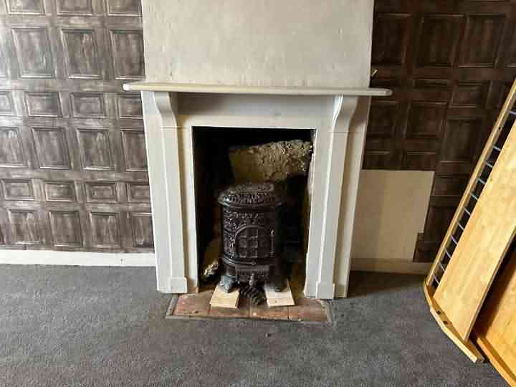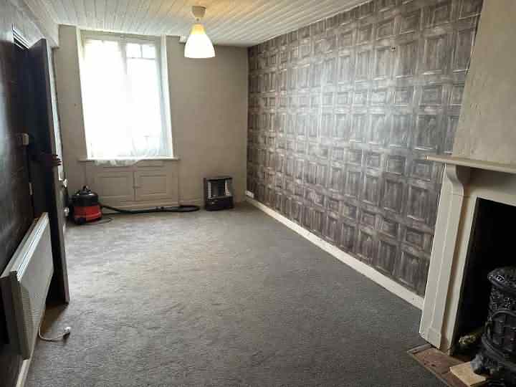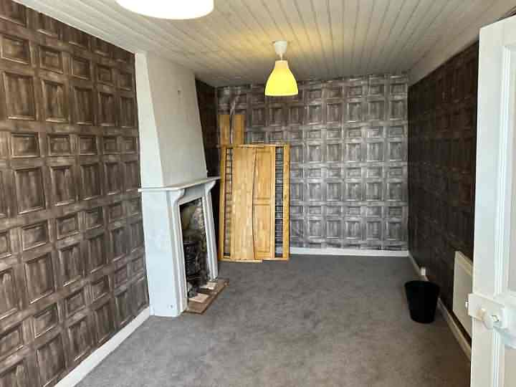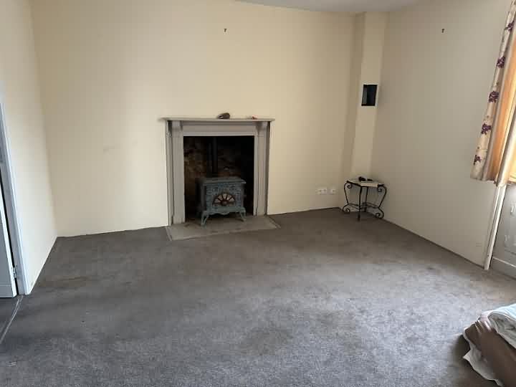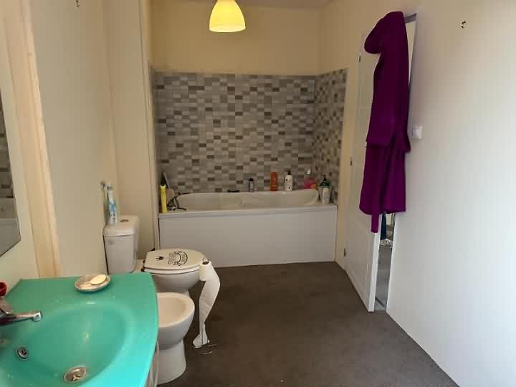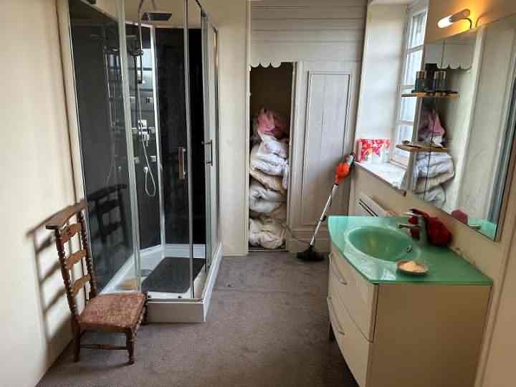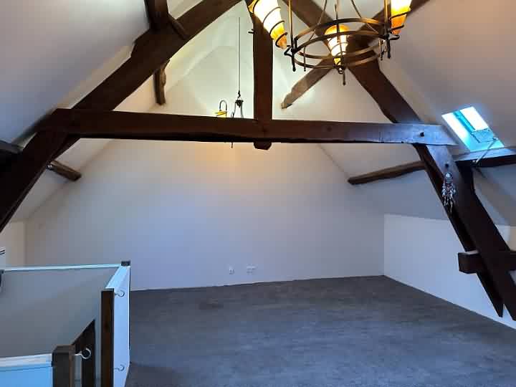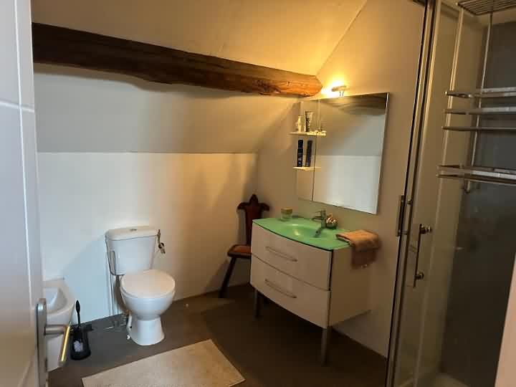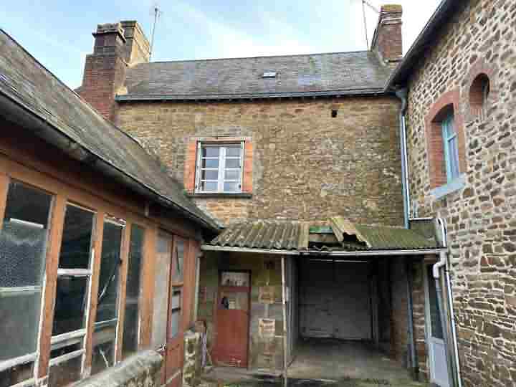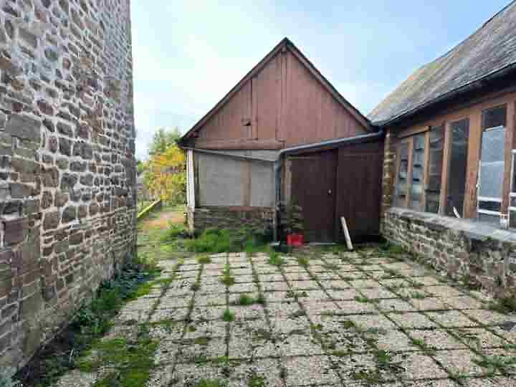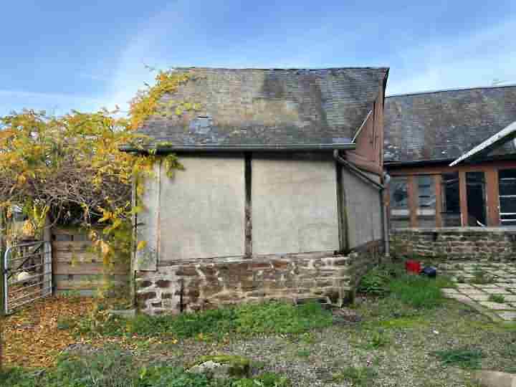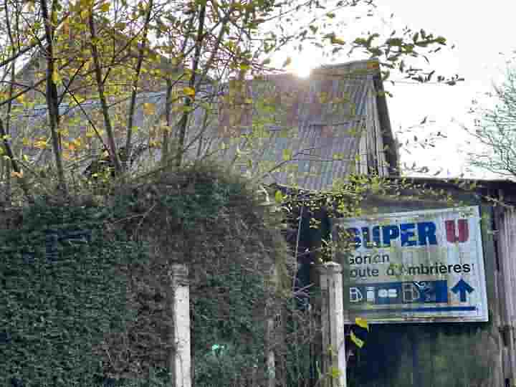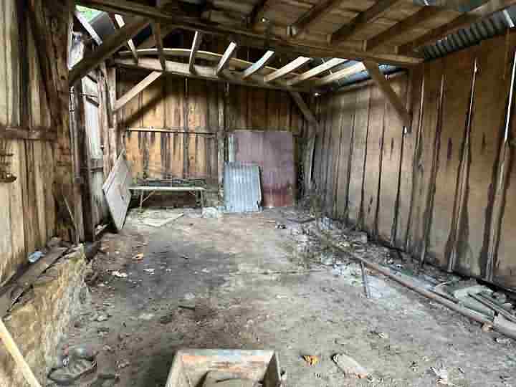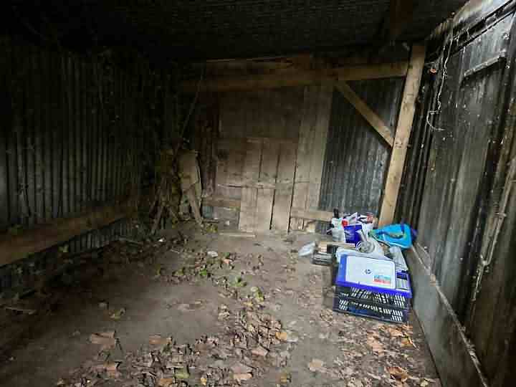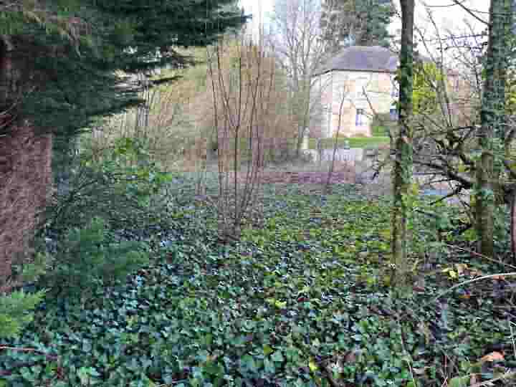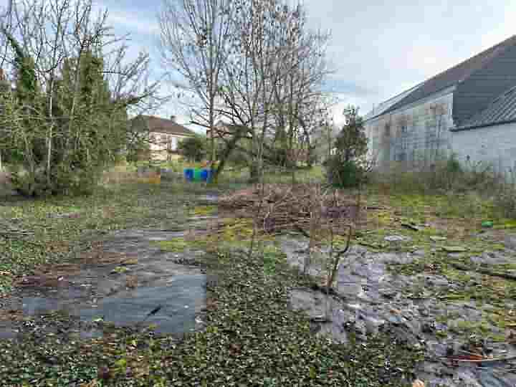e-mail: jeanbernard@jbfrenchhouses.co.uk Tel(UK): 02392 297411 Mobile(UK): 07951 542875 Disclaimer. All the £ price on our website is calculated with an exchange rate of 1 pound = 1.1699084889390594 Euros
For information : the property is not necessarily in this area but can be anything from 0 to 30 miles around. If you buy a property through our services there is no extra fee.
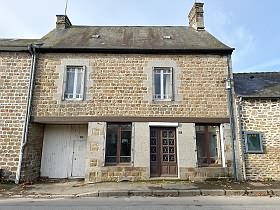 Ref : LEISSIF001791
Ref : LEISSIF001791
VENGEONS Manche
65000.0 Euros
(approx. £55559.90115)
Mid-terraced stone and slate property(115 sqm), situated in a village not far from the shops, in the area of Gorron, with a courtyard attached and a garden area of 660 separate. This village house offers accommodation over three floors, including a master bedroom on the second floor with an ensuite shower room. There is some outside space with a workshop and a separate plot of land with 2 garages. Mains drainage, water, telephone and electricity are connected. Electric heating and wood burner.Broadband internet connection. Single glazed, wood framed windows. Double wooden doors lead to covered area and patio with access to: Workshop(4.10 x 3.70m) Constructed of stone and concrete under a slate roof. Double wooden doors to front and window to rear elevations. Separate outside WC and hand basin. Outside tap. Separate Garage(8.72 x 4.84m) Constructed of timber under a roof of corrugated iron. Earth floor. Double wooden doors to front elevation. Attached Garage (5.28 x 2.93m) Constructed of timber under a corrugated iron roof. Double doors to front elevation. Earth floor. Attached garden believed to be constructible. Tax fonciere : 50 euros per year.
GROUND FLOOR : Living Room/Dining Room/Kitchen(6.09 x 5.60m) Partly glazed door to side, window and partly glazed door to rear courtyard, 2 windows and partly glazed door and side panel to front elevations. Laminate flooring. 2 convector heaters. Fireplace with wood burner. Door to under stairs cupboard with access to basement (no stairs). Range of matching base and wall units with worktops over. Stainless steel sink with mixer tap. 2 ring electric hob. Space and plumbing for washing machine. Space for free standing fridge/freezer. Electrics. Stairs to first floor. FIRST FLOOR : Landing : Stairs to second floor. Bedroom 1(5.93 x 2.65m) : Window with cupboard under to front elevation. Fireplace with wood burner. Convector heater. Bedroom 2(4.79 x 3.74m) : Window with cupboard under to front elevation. Electric panel radiator. Fireplace with wood burner. Door to : Ensuite Bathroom(4.59 x 1.9m) : Window to rear elevation. Shower with jets. Vanity unit. Electric panel radiator. Bidet. WC. Bath with mixer tap/shower fitment. SECOND FLOOR : Bedroom 3(8.28 x 4.41m) : Exposed "A" frame. 2 skylights to front and rear elevations. 2 electric panel radiators. Sloping ceiling Door to : Ensuite Shower Room : Shower with jets. Vanity unit. Bidet. WC. Electric panel radiator.
