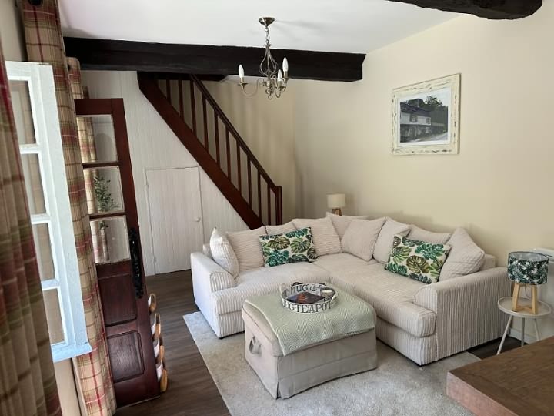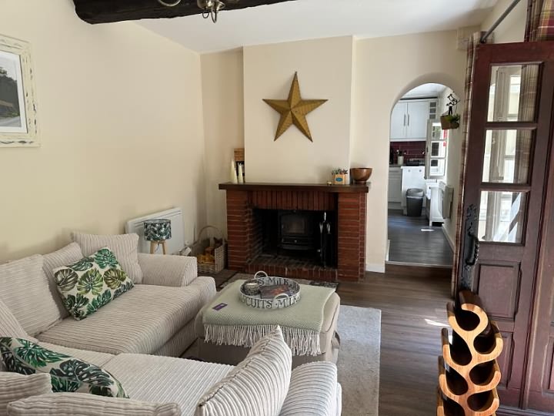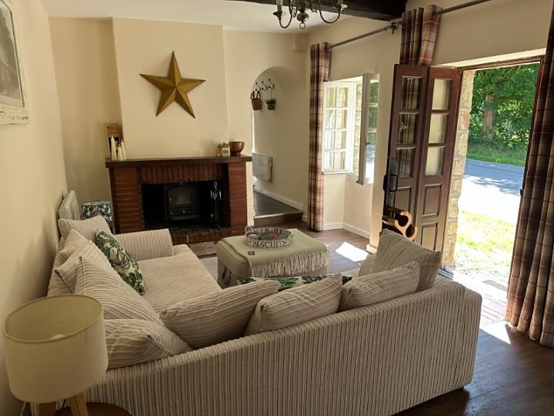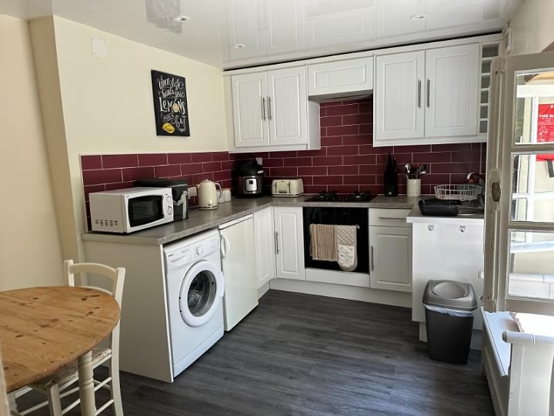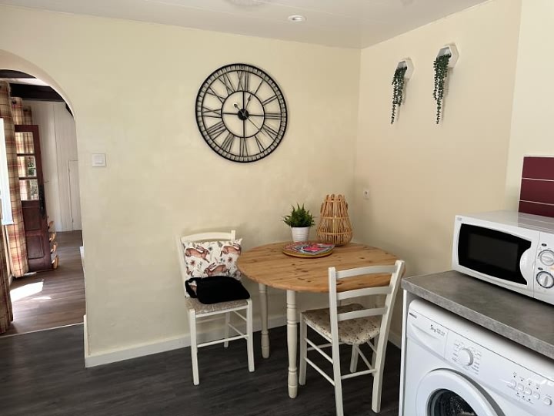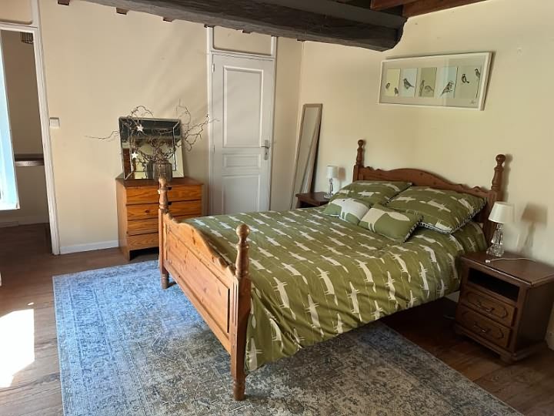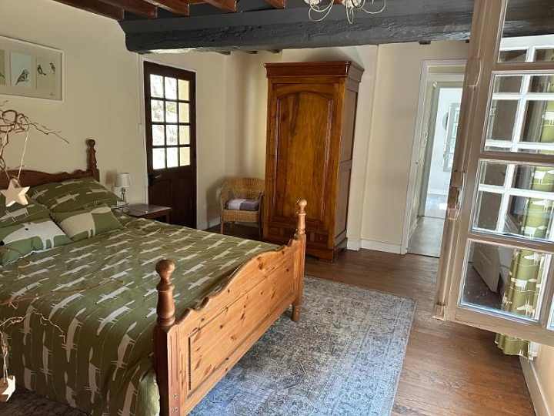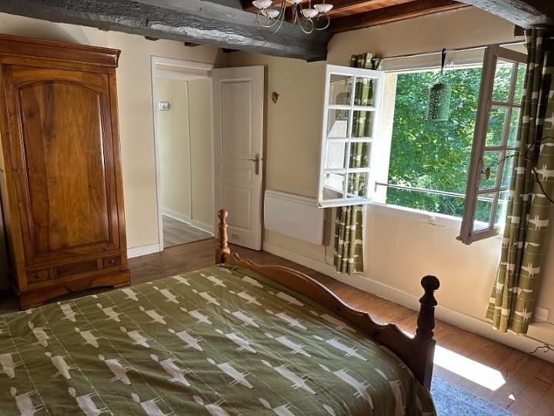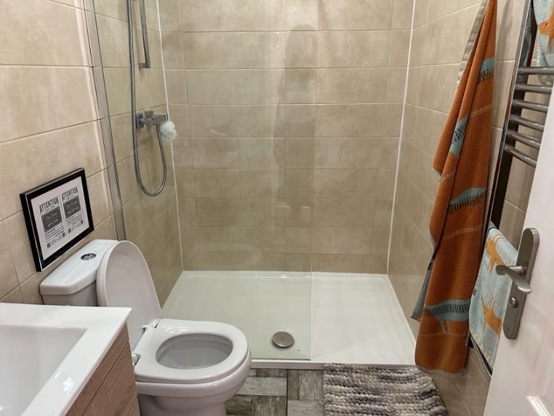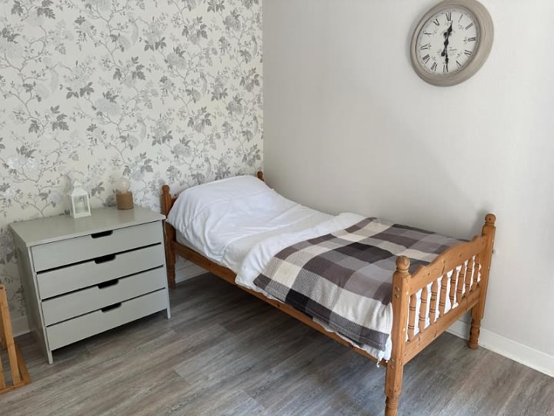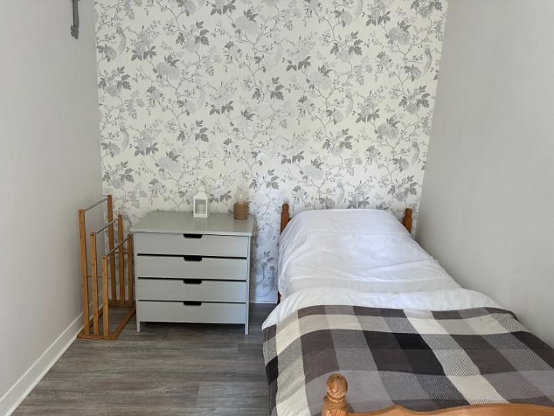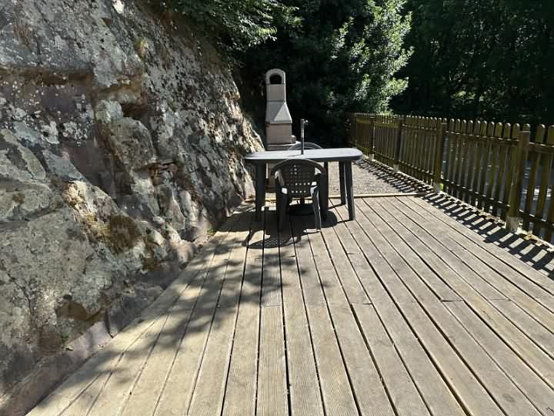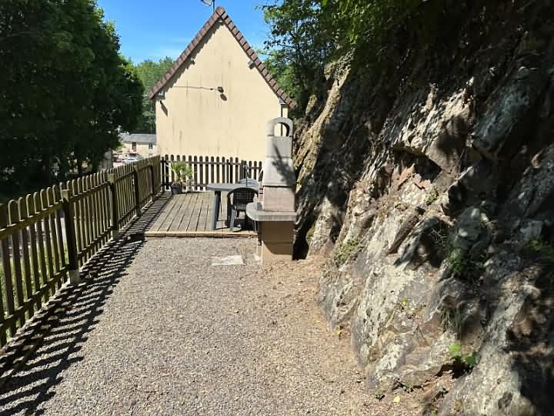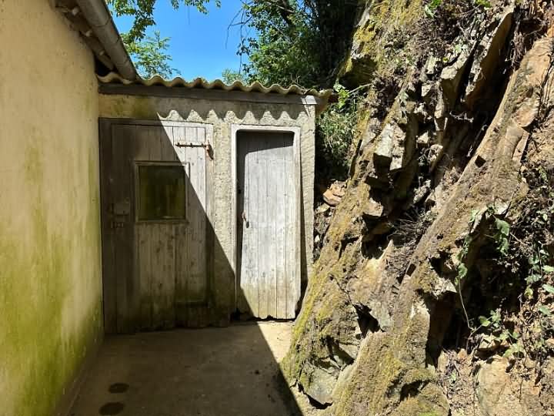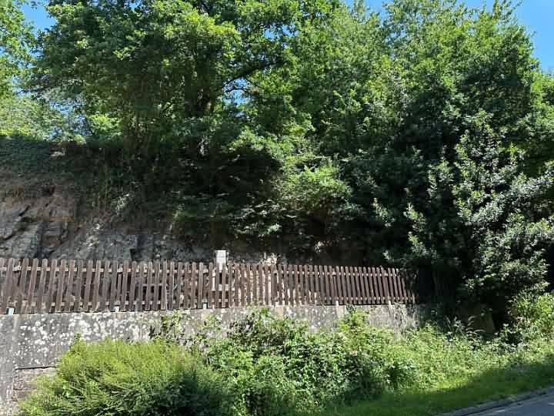e-mail: jeanbernard@jbfrenchhouses.co.uk Tel(UK): 02392 297411 Mobile(UK)/WHATSAPP: 07951 542875 Disclaimer. All the £ price on our website is calculated with an exchange rate of 1 pound = 1.1688200149487404 Euros
For information : the property is not necessarily in this area but can be anything from 0 to 30 miles around. If you buy a property through our services there is no extra fee.
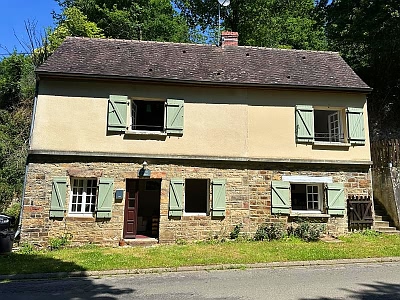 Ref : PEOUSIF002040
Ref : PEOUSIF002040
PERROU Orne
67500.0 Euros
(approx. £57750.551100000004)
Detached stone and slate renovated property(56.5 sqm), situated in a town not too far from the shops, in the area of Domfront, with a garden area of 482 sqm. This cottage is within walking distance of Domfront Town Centre. It is immaculately presented and ready for immediate occupation. The terrace is accessible from the main bedroom or the lane outside. Water, electricity and telephone are connected. Drainage is to an all water septic tank. Heating is provided by a wood burner and electric heating. Broadband internet connection available but 4G used in the house. Partially double glazed. Storage Shed divided into 2 sections. Outside tap. Enclosed decking area and gravel seating area. BBQ. Off-road parking for 2 cars. There is a strip of approximately 5 metres of land at the top of the rockface which could be cleared of trees to create further garden space or a vegetable garden. Tax fonciere : 492 euros per year. DPE : G - GES : C.
GROUND FLOOR : Lounge (5.69 x 3.04m) : partly glazed door and side panel, and 2 windows to front elevation. Laminate flooring. Brick fireplace with wood burner. Electric radiator. Stairs to first floor with cupboard under. Exposed beams. Arch to : Kitchen/Dining Room(3.82 x 2.85m) : Window to front elevation. Range of matching base and wall units. Space for under-counter fridge. Space and plumbing for washing machine. Built-in electric oven and 4-ring gas hob with extractor over. Stainless steel sink with mixer tap. Worktops and tiled splashback. Inset spotlights. Electric radiator. FIRST FLOOR : Landing : Wood flooring. Bedroom 1(4.87 x 3.54m) : Window to front elevation. Partly glazed door to rear garden. Cupboard with shelving and access to loft. Exposed beams. Electric radiator. Wood flooring. Inner Hall Shower Room(2.37 x 1.44m) : Large walk-in Shower. Extractor. WC. Vanity basin. Heated electric towel rail. Inset spotlights. Bedroom 2(3.28 x 2.36m) : Window to front elevation. Electric radiator.
