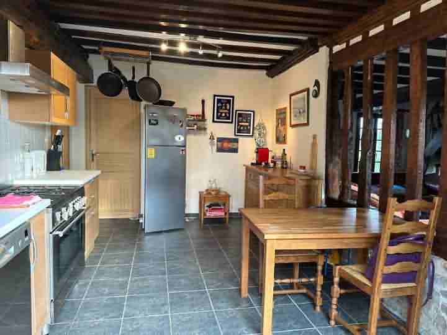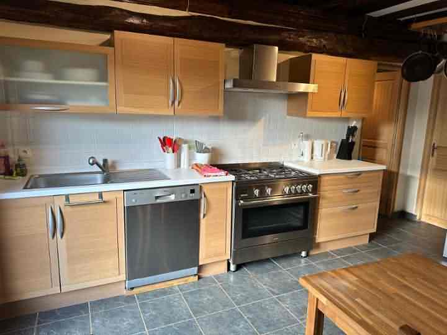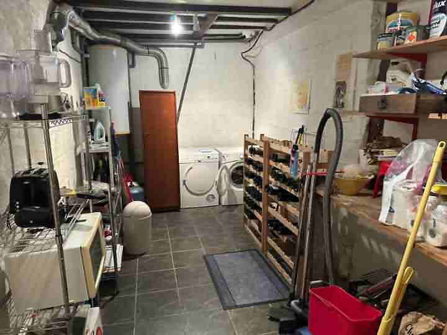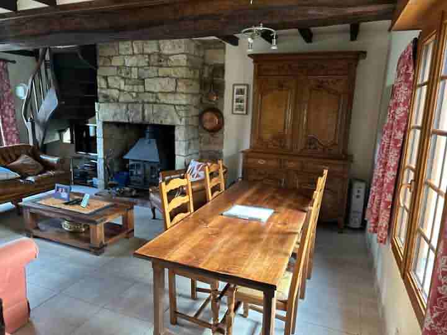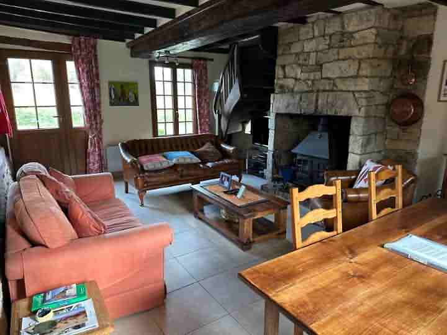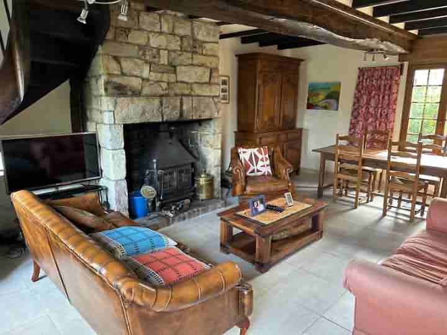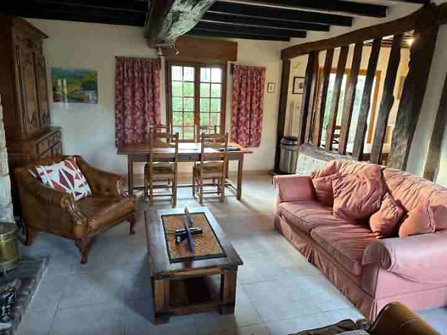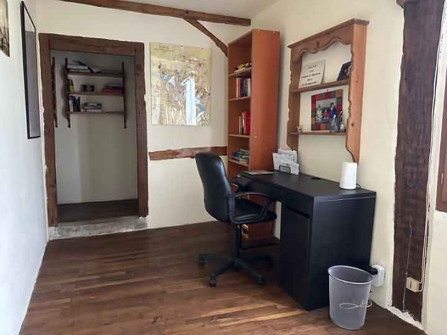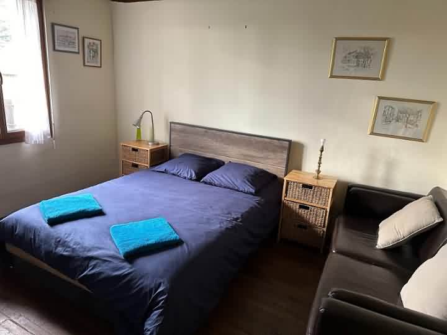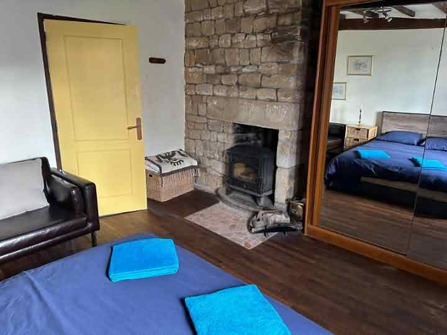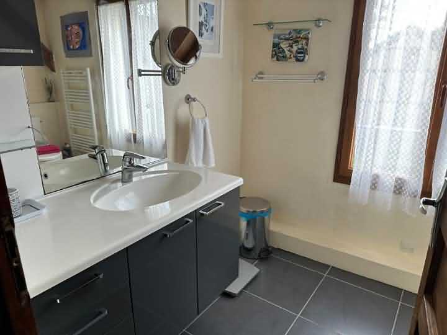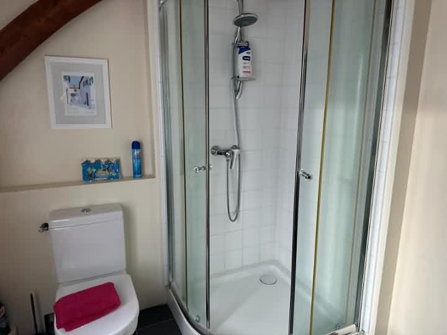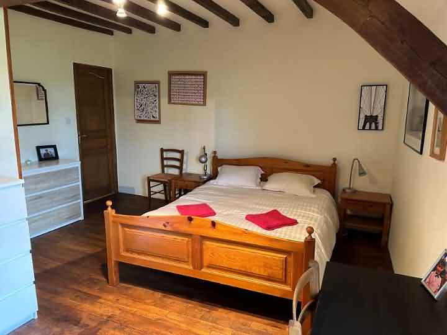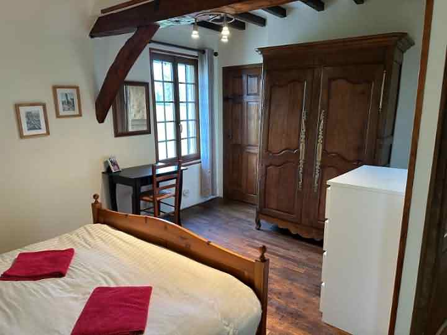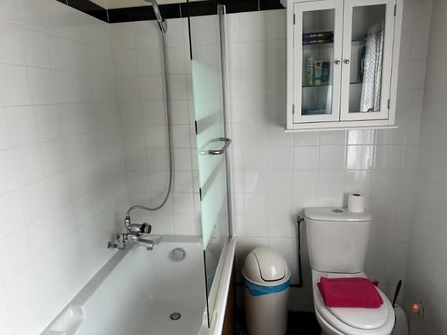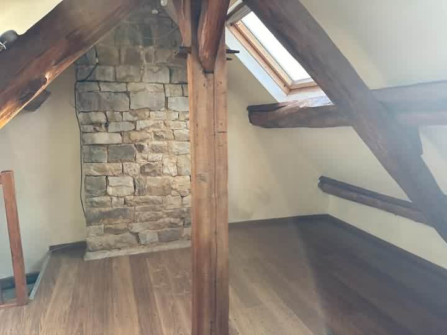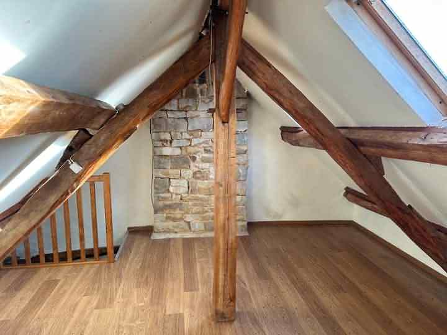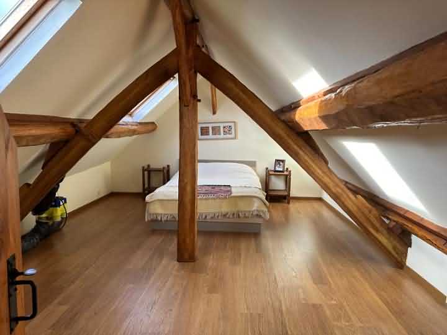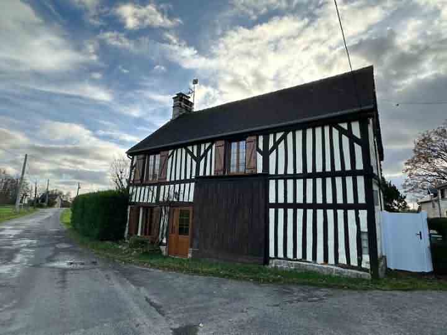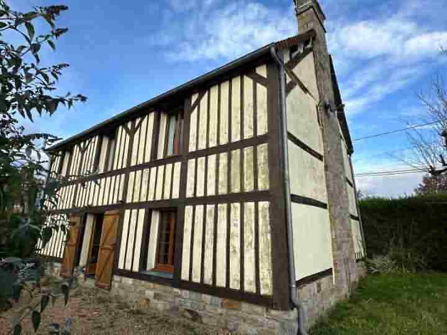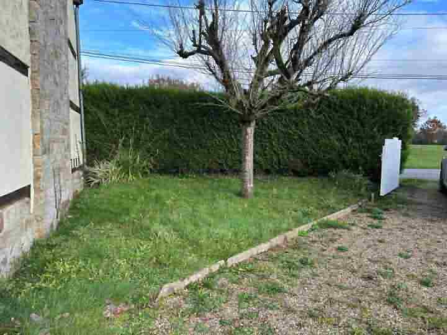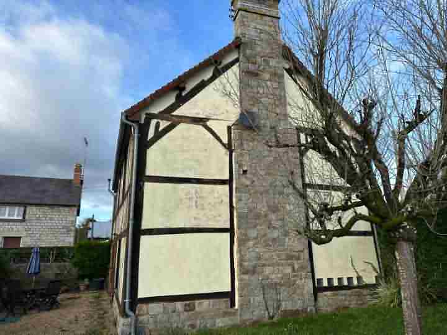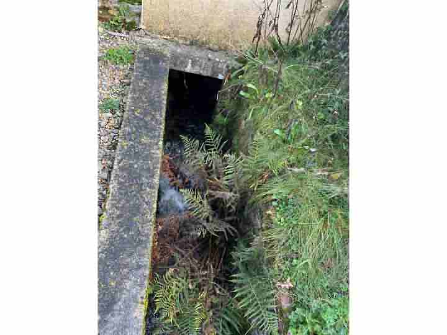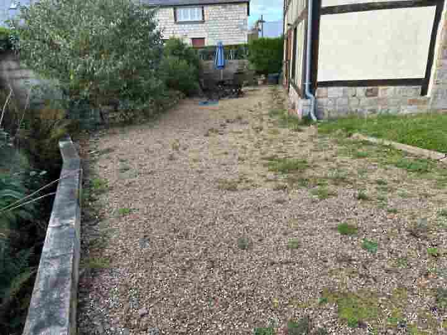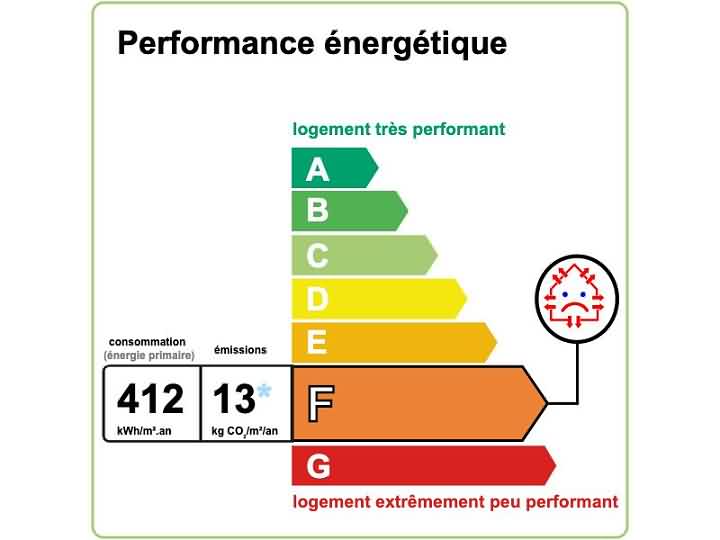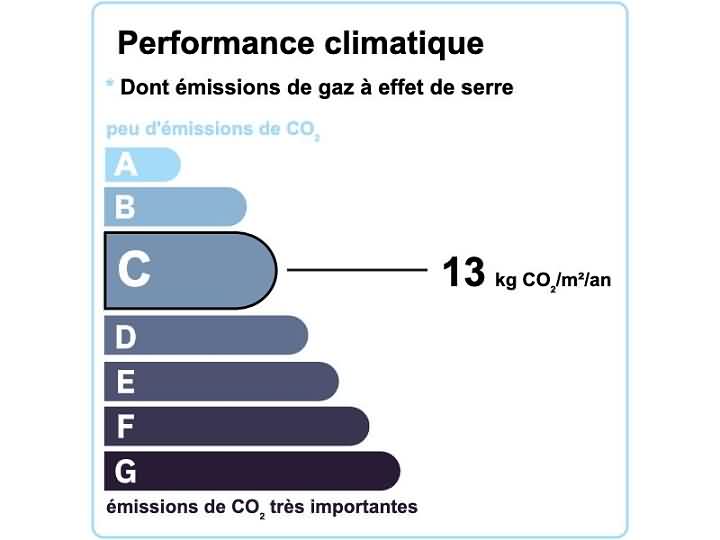e-mail: jeanbernard@jbfrenchhouses.co.uk Tel(UK): 02392 297411 Mobile(UK): 07951 542875 Disclaimer. All the £ price on our website is calculated with an exchange rate of 1 pound = 1.1699084889390594 Euros
For information : the property is not necessarily in this area but can be anything from 0 to 30 miles around. If you buy a property through our services there is no extra fee.
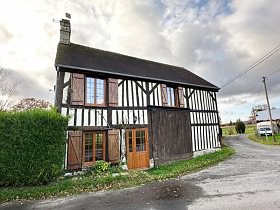 Ref : PEOUSIF001785
Ref : PEOUSIF001785
PERROU Orne
129000.0 Euros
(approx. £110265.03459)
Detached colombage and slate property(110 sqm), situated in a hamlet in a peaceful setting, in the area of Barenton, with a garden area of 237 sqm. This lovely property offers character features on 3 storeys and would make an ideal holiday home with a small gravel courtyard garden. The master bedroom has an ensuite bathroom and on the second floor there is one bedroom and another room which could be used as study or fourth bedroom. Mains water and electricity supply. Telephone and broadband internet connection available. Electric heating and wood burner. Electric hot water cylinder. Double glazed, wood effect pvc windows some of which have roller shutters. Drainage is to a microstation believed to have been installed in 2021. PVC gates give access to a gravel drive. Small open wood shed. Gravel seating area with raised flower beds. Tax fonciere : 351 euros per year.
GROUND FLOOR : Kitchen/Breakfast Room(4.81 x 3.15m) : Partly glazed double doors to front elevation. Exposed beams. Tiled floor. Stainless steel sink with mixer tap. Space and plumbing for dishwasher. Space for cooker and fridge. Worktops. Door to a narrow space to store bikes. Range of matching base and wall units including display unit. Utility Room(6.25 x 2.53m) : Space and plumbing for washing machine and space for tumble dryer. Electric hot water tank. Fitted shelves. Fuse board and electrics. Lounge(6.05 x 4.22m) : Windows to front and rear elevations. Exposed beams. Tiled floor. Wood burner. Electric radiator. Door to the road. Stairs to first floor. FIRST FLOOR : Landing/Study Area(3.33 x 2.16m) : Wood flooring. Exposed beam. Space for a desk and shelves. Telephone socket. Window. Door to stairs to second floor. Bedroom 1(4.24 x 3.95m) : Wood flooring. Exposed beams. Fireplace with wood burner. Window to front elevation. Inner Hall : leads to shower room and second bedroom. Part wood and part laminate flooring. Shower Room(2.95 x 1.93m) : Shower unit. WC. Vanity unit. Window. Electric towel rail. Tiled floor. Bedroom 2(4.48 x 2.82m) : Exposed beams. Wood flooring. Large cupboard approximately 80 cm deep. Ensuite Bathroom(2.46 x 1.80m) : Bath. WC. Hand basin. Tiled floor. Radiator. SECOND FLOOR : Room 1(4.21 x 2.65m) 2 Velux windows. Laminate flooring. Sloping ceiling. Exposed "A" frame and chimney breast. Small step to : Bedroom 3(5.77 x 2.78m) : (used as a bedroom). Laminate flooring. Exposed beams and "A" frame. 2 Velux windows. Sloping ceiling.
