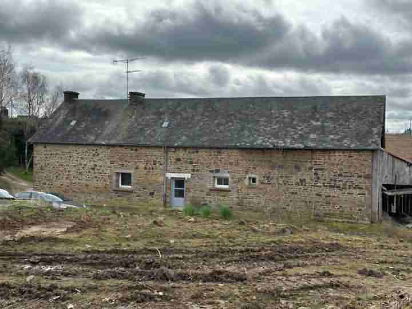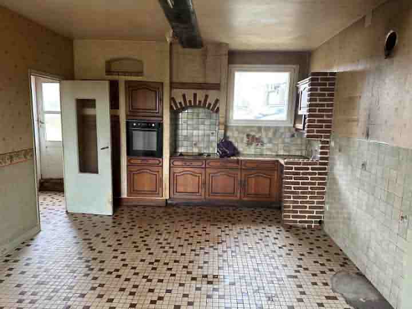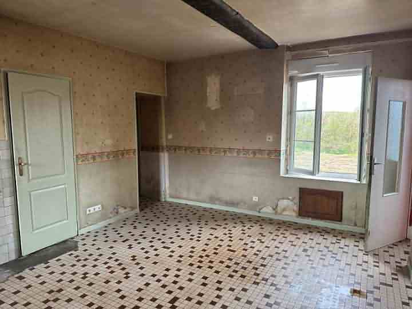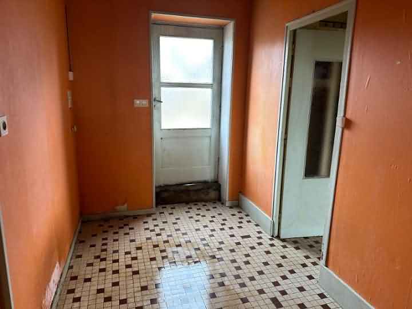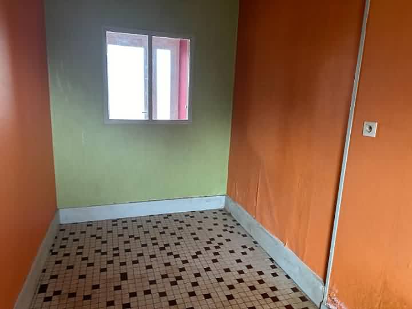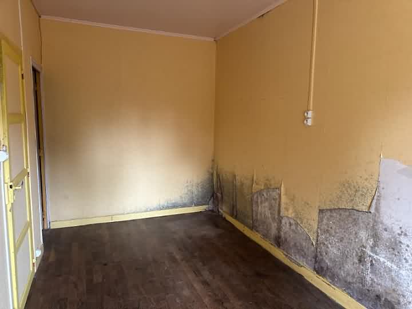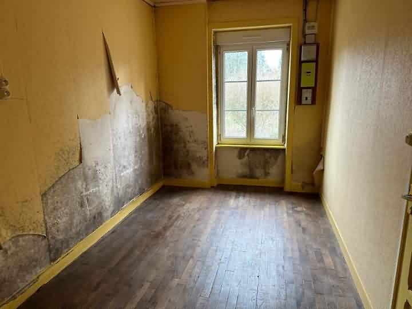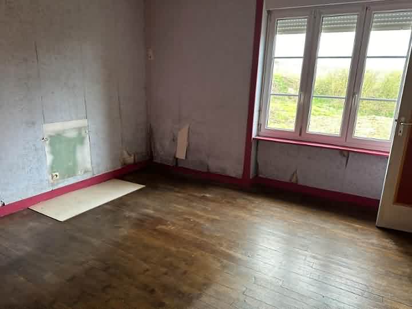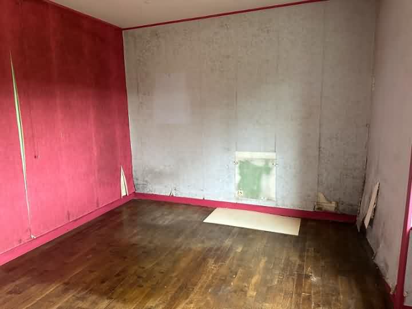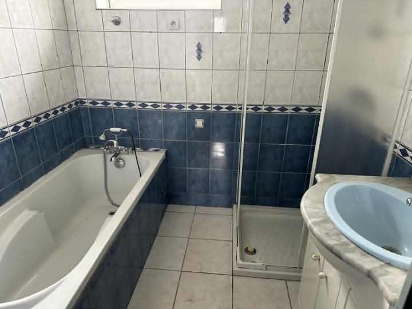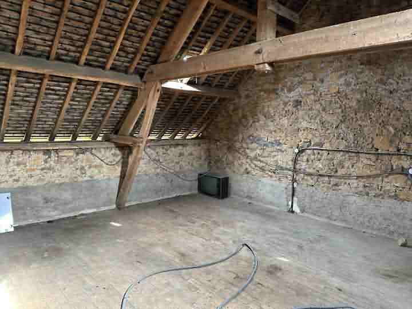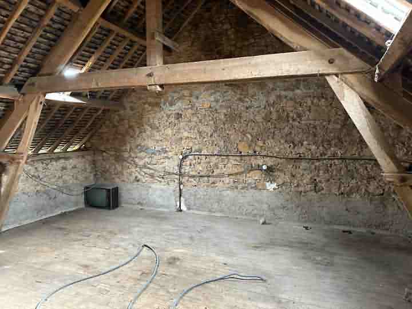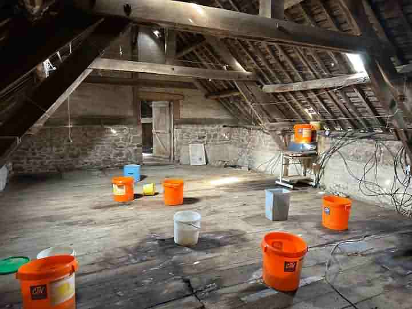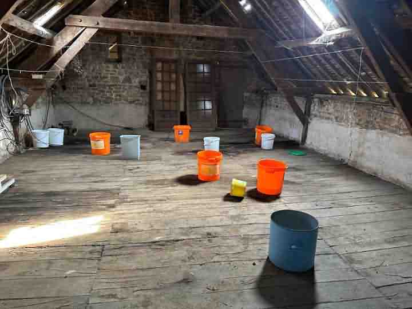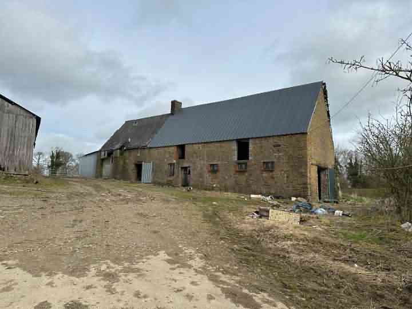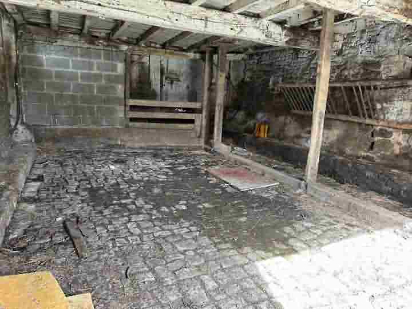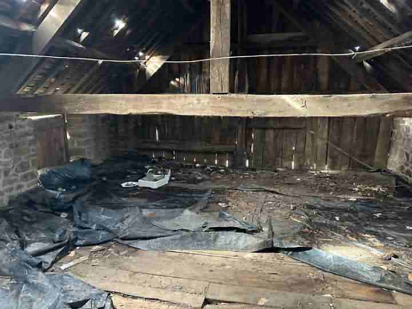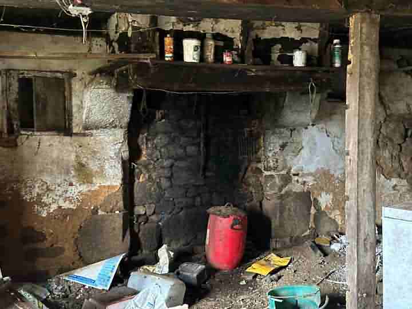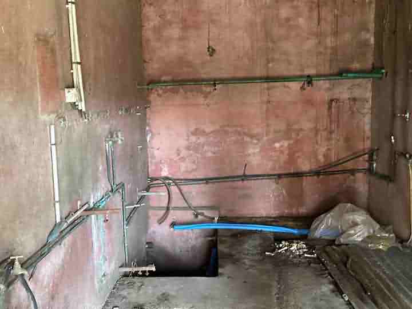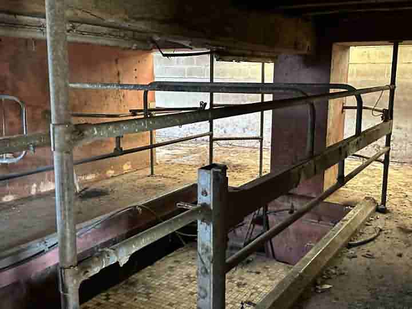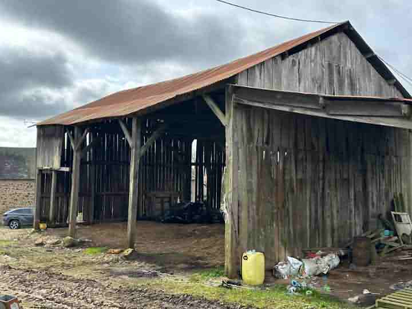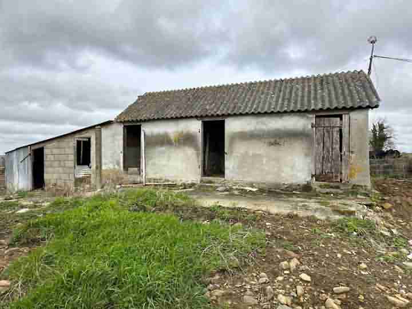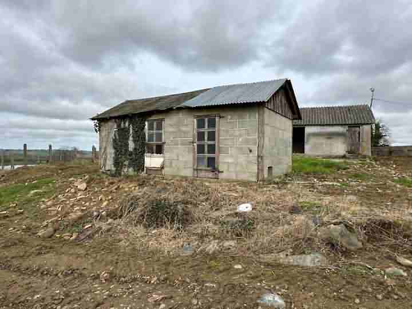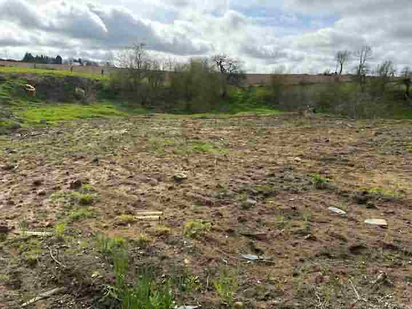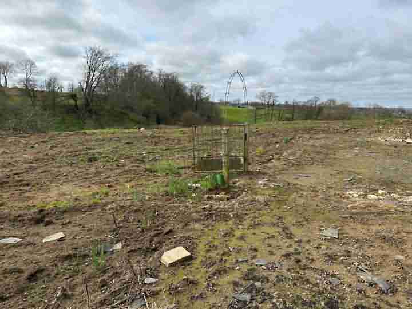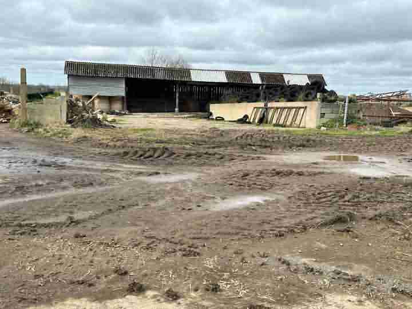e-mail: jeanbernard@jbfrenchhouses.co.uk Tel(UK): 02392 297411 Mobile(UK): 07951 542875 Disclaimer. All the £ price on our website is calculated with an exchange rate of 1 pound = 1.1699084889390594 Euros
For information : the property is not necessarily in this area but can be anything from 0 to 30 miles around. If you buy a property through our services there is no extra fee.
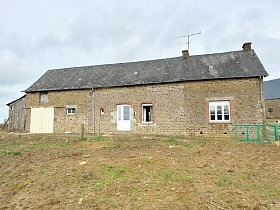 Ref : LEISSOF01812
Ref : LEISSOF01812
LESBOIS Mayenne
108000.0 Euros
(approx. £92314.91268)
Detached stone and slate property(77 sqm), situated in a rural spot in a peaceful setting, in the area of Fougere du Plessis, with a garden area of 4.94 acres(20 000 sqm). Stone farmhouse with barn and 2/3 acre with possibility of buying an additional building and further land. This house will require renovation and creation of bedrooms in the loft space to achieve its potential, and would be ideal for someone requiring storage or working from home. There is one neighbour. Possibility to purchase an additional Open-fronted Barn and silos with extra land to make one and a half to two hectares in total. Mains water, electricity and telephone. Hot water cylinder. Drainage to a septic tank, which will need replacing. Double glazed windows. Attached Barn(6.93 x 6.05m) Window and sliding metal doors to front elevation. Double stainless steel sink with mixer tap. Stairs to loft over with hot water cylinder. Detached Barn(8.64 x 6.12m) (Old stable) Constructed of stone under a sectional steel and slate roof. Door opening to south elevation. (Suitable for motor home). Attached Old House(6.03 x 5.89m) Window and door to front elevation. Fireplace. Attached to the north elevation : Dairy (.91 x 2.74m) Water and electric. Milking Parlour(9.73 x 9.08m) incorporating 2 stalls. Open fronted Barn(18.00 x 7.00m) : Constructed of timber under a corrugated iron roof. (Could be dismantled by Vendor if required and removed). Detached Building used for pigs. Constructed of block under a Fibro cement roof. Separate Detached Barn used as chicken shed. Constructed of block under a corrugated iron roof.
Partly renovated
GROUND FLOOR : Entrance Hall(2.29 x 1.99m) : Partly glazed door and side panel to front elevation. Tiled floor. Kitchen/Dining Room/Lounge(5.90 x 3.82m) : Window to front and rear elevations. Tiled floor. Range of matching base and wall units including display unit. Double ceramic sink with mixer tap. Built-in oven. Tiled worktops and splashback. Built-in cupboard with shelving. Utility Room(3.91 x 1.97m) : Tiled floor. Partly glazed door to rear elevation. Telephone socket. Inner Hall : Wood flooring. Bedroom 1(3.99 x 3.49m) : Wood flooring. Window to front elevation. Telephone socket. Door to : Bedroom 2(4.81 x 2.43m) : Wood flooring. Window to east elevation. Electric meter. Door to inner hall. Also from Entrance Hall : Room(3.93 x 2.11m) : Well water cylinder. Hot water cylinder. Window to front elevation. Concrete floor. Door to attached barn. Bathroom(2.08 x 1.88m) : Fully tiled. Bath with mixer tap/shower fitment. Vanity basin with mirror and light over. Shower. Window to rear elevation. Cloakroom : Tiled floor and walls. Window to rear elevation. WC. Vanity basin. Door to attached barn. FIRST FLOOR : Loft Space : (No insulation.) Divided into three rooms: Room 1(6.93 x 6.05m) : Window to front elevation. Wood flooring. Room 2(8.21 x 5.95m) : Skylight to front and rear elevations. Wood flooring. Room 3(5.95 x 5.02m : Skylight to front and rear elevations. Wood flooring.
