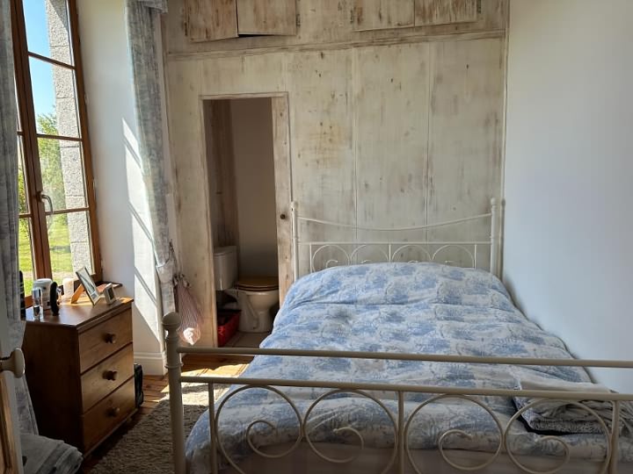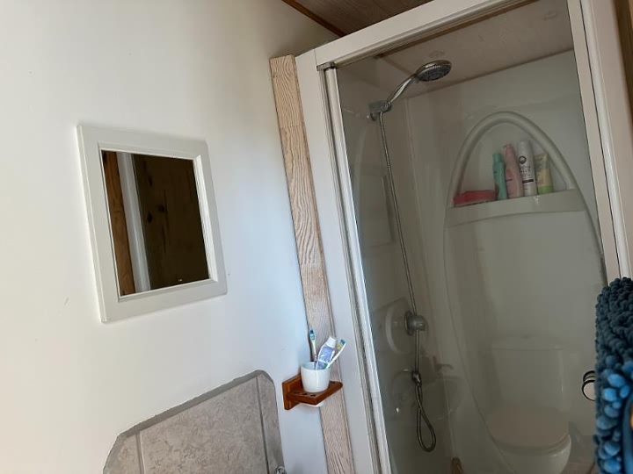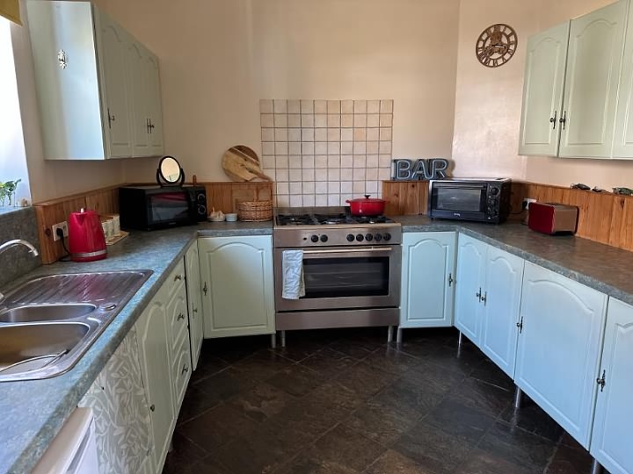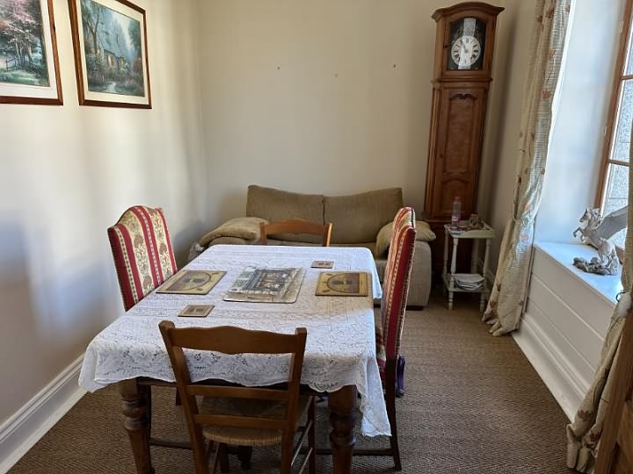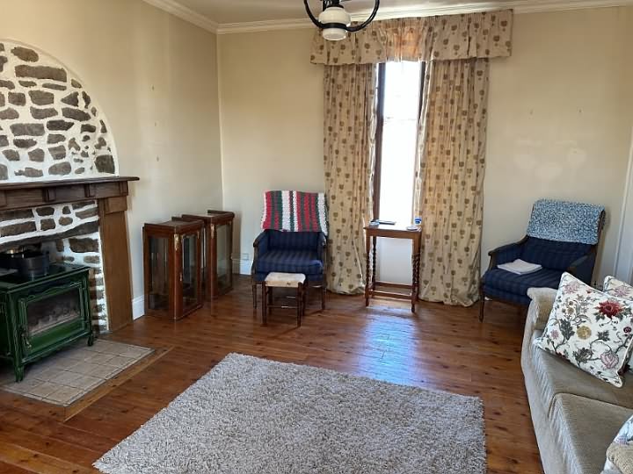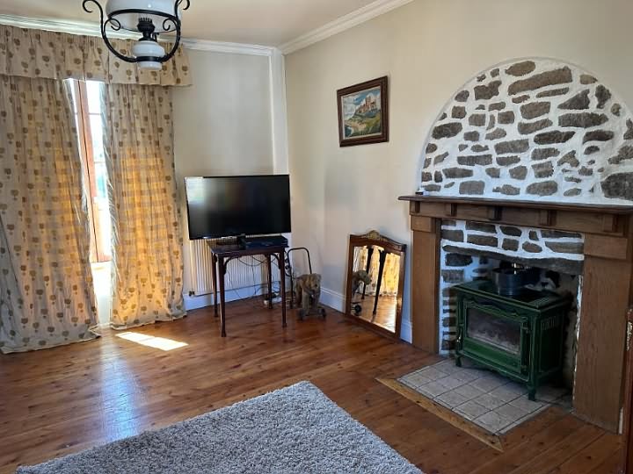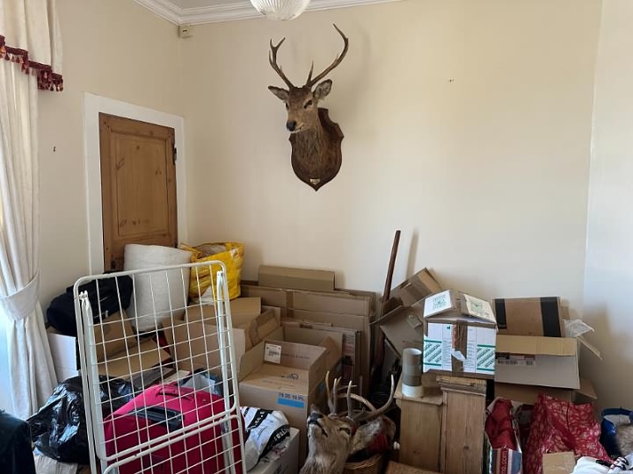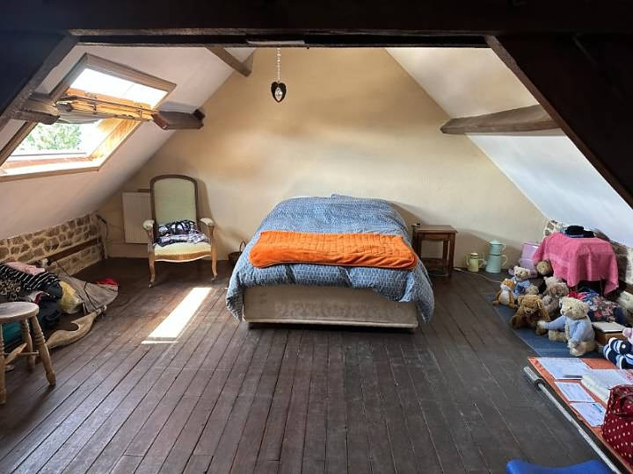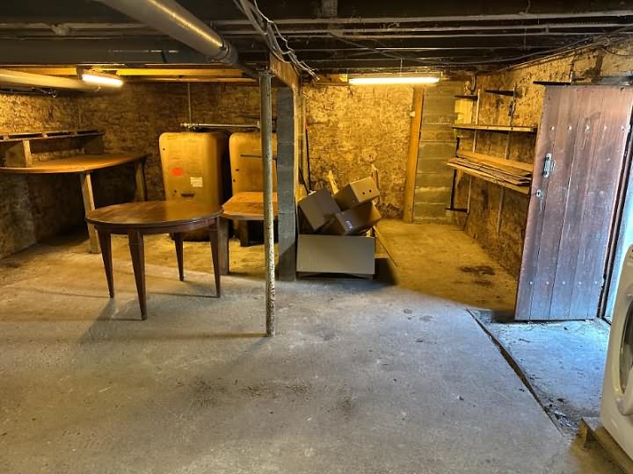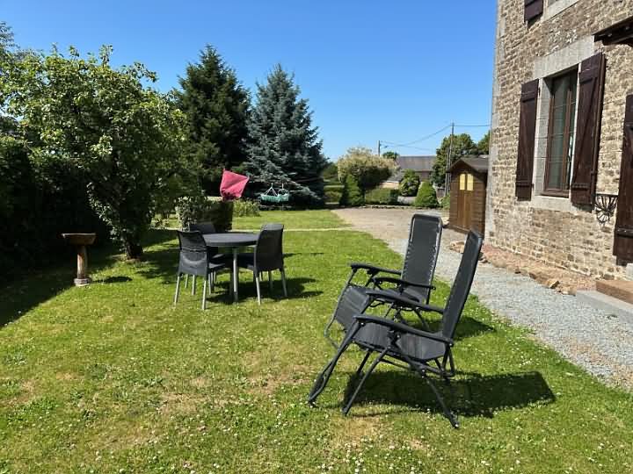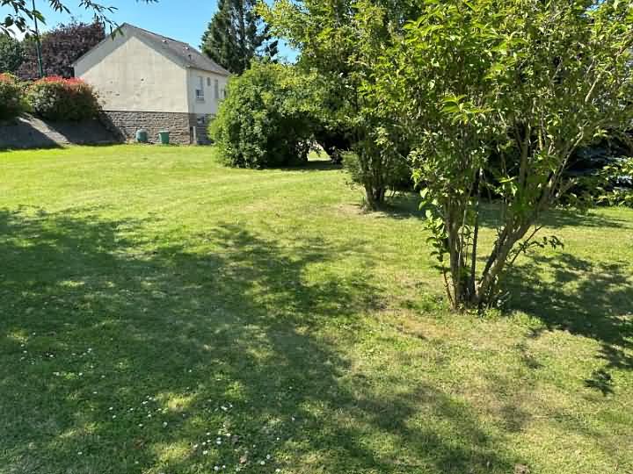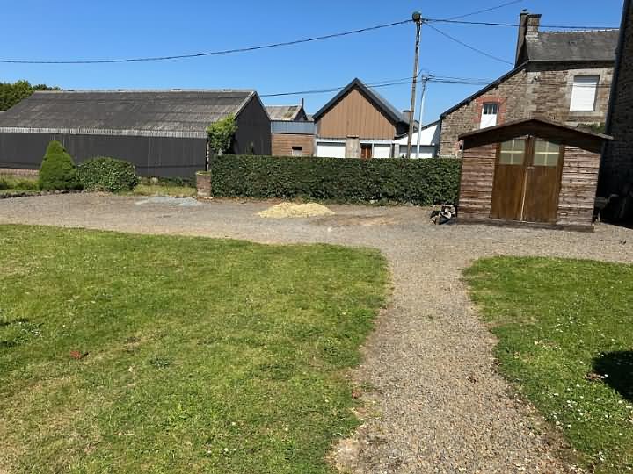e-mail: jeanbernard@jbfrenchhouses.co.uk Tel(UK): 02392 297411 Mobile(UK)/WHATSAPP: 07951 542875 Disclaimer. All the £ price on our website is calculated with an exchange rate of 1 pound = 1.1688200149487404 Euros
For information : the property is not necessarily in this area but can be anything from 0 to 30 miles around. If you buy a property through our services there is no extra fee.
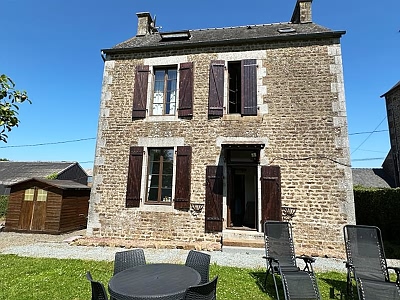 Ref : LEISSIF002022
Ref : LEISSIF002022
LESBOIS Mayenne
139500.0 Euros
(approx. £119351.13894)
Detached stone and slate property(85.52 sqm), situated on the edge of a village not too far from the shops, in the area of Landivy, with a garden area of 1 704 sqm. This much loved family home has high ceilings and light living accommodation on three floors. It has a large garden, part of which had outline planning permission as a building plot. Mains drainage, water, electricity and telephone. Double glazed windows. Oil fired central heating (new boiler in 2022). The garden is laid to lawn with mature trees, shrubs and hedges. Gravel drive way and seating area. Garden shed. (Part of the garden formerly had outline planning consent as a building plot). Tax fonciere : 320 euros per year. DPE : F - GES : F.
BASEMENT : (7.59 x 5.25m) : Pedestrian door from the road. Concrete floor. Space and plumbing for washing machine. Boiler. 2 oil storage tanks. Fuse board and electric meter. GROUND FLOOR : Entrance Hall(2.58 x 2.16m) : Partly glazed door to front elevation. Radiator. Tiled floor. Stairs to first floor with cupboard under. Exposed stone wall. Door to stairs to basement. Bedroom 1(3.89 x 2.45m) : Window to front elevation. Wood flooring. Coving and ceiling rose. Sliding door to : Ensuite Shower Room : Vanity basin. WC. Shower. Inset spotlights. Kitchen(3.39 x 2.99m) : Stainless steel sink with mixer tap. Tiled floor. Range of matching base and wall units. Worktops. Space for range-style cooker. Space for under-counter fridge. Radiator. Dining Room(4.03 x 2.65m) : Window to rear elevation. Radiator. Coving and ceiling rose. FIRST FLOOR : Landing : Wood flooring. Window to front elevation. Exposed stone wall. radiator. Stairs to second floor. Lounge(5.16 x 4.03m) : Window to front and rear elevations. Wood flooring. Coving and ceiling rose. Radiator. Fireplace with wood burner. Bedroom 2(3.37 x 3.01m) : Window to rear elevation.Radiator. Wood flooring. Cupboard. Telephone socket. SECOND FLOOR : Master Bedroom(5.39 x 2.80m) : Wood flooring. Exposed beams and stone. Velux window to front elevation. 2 radiators. Sloping ceiling. Door to : Ensuite Bathroom(2.03 x 1.80m) : Bath with mixer tap/shower fitment. WC. Pedestal basin. Tiled floor. Radiator. Inset spotlights. Velux window to rear elevation.
