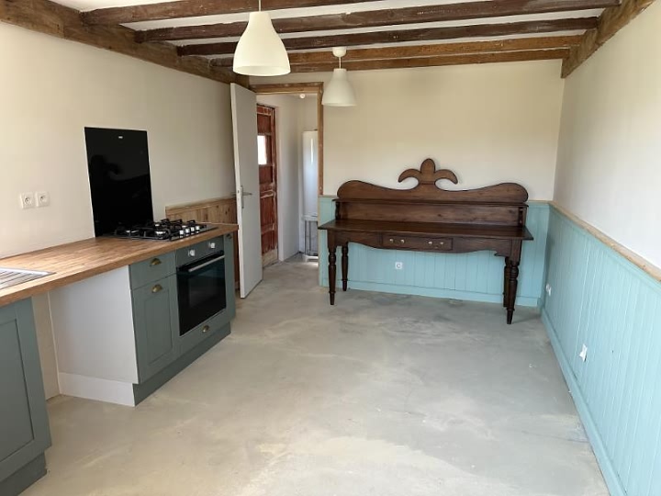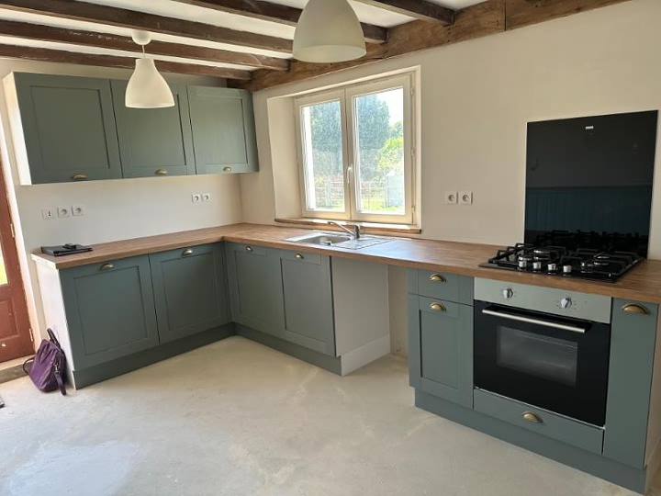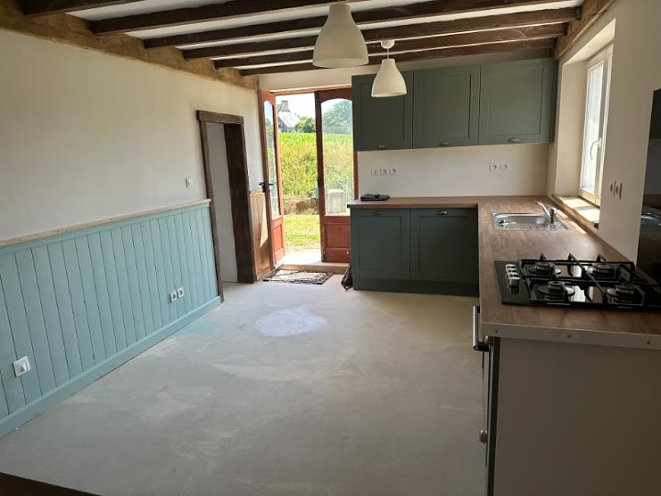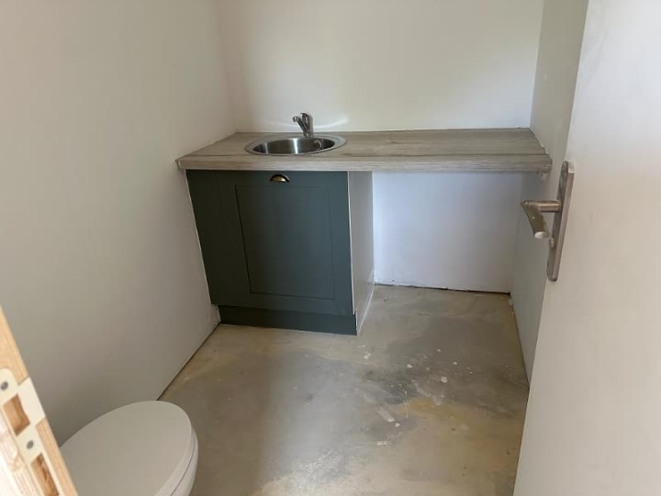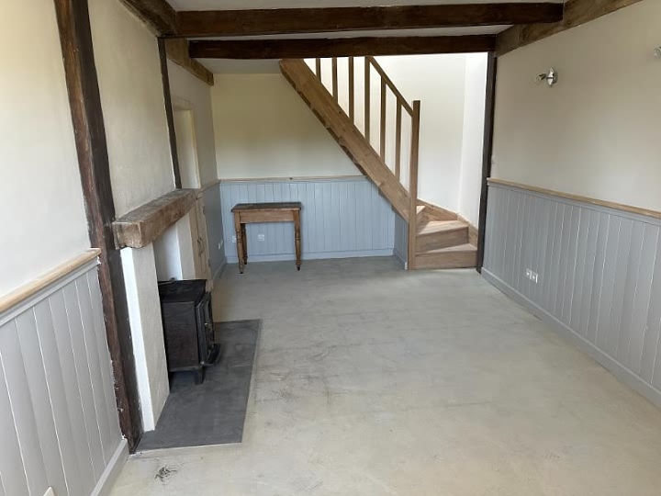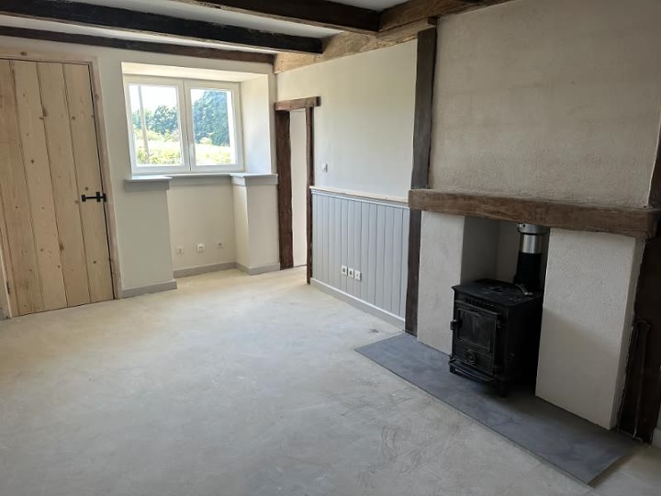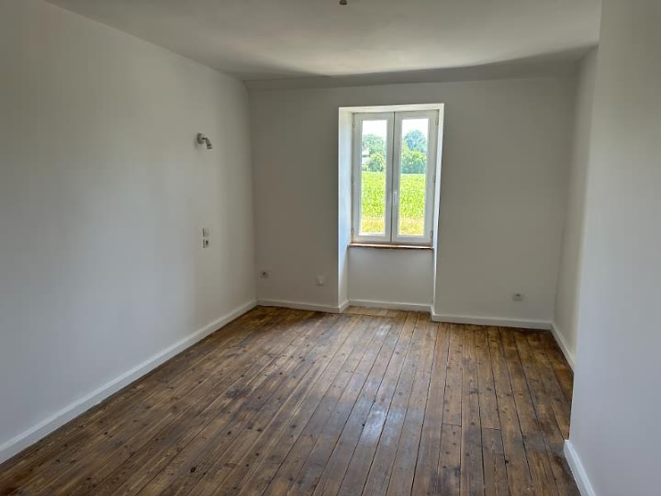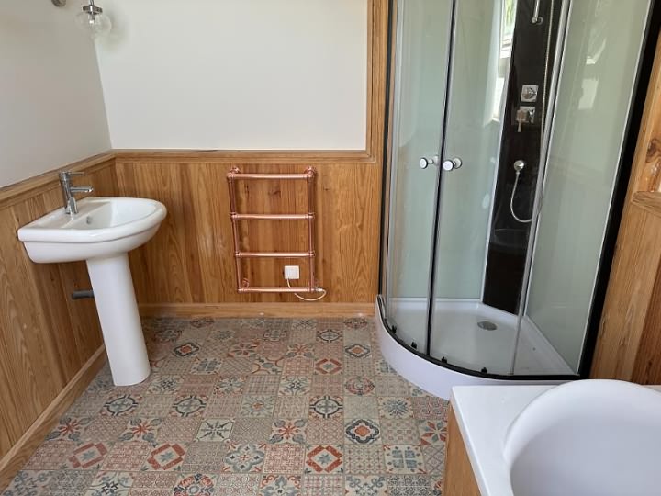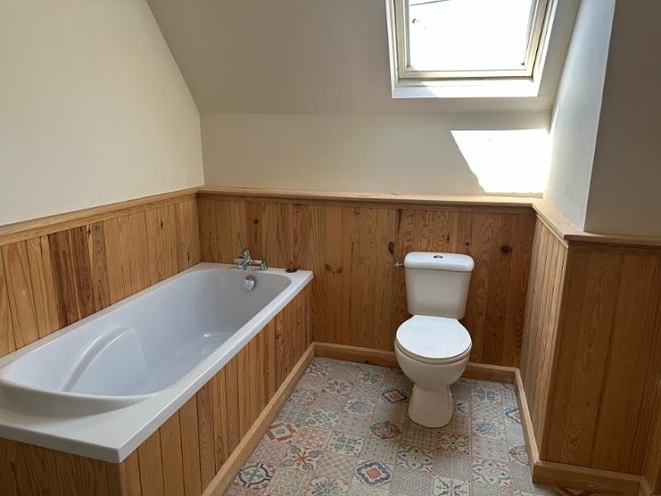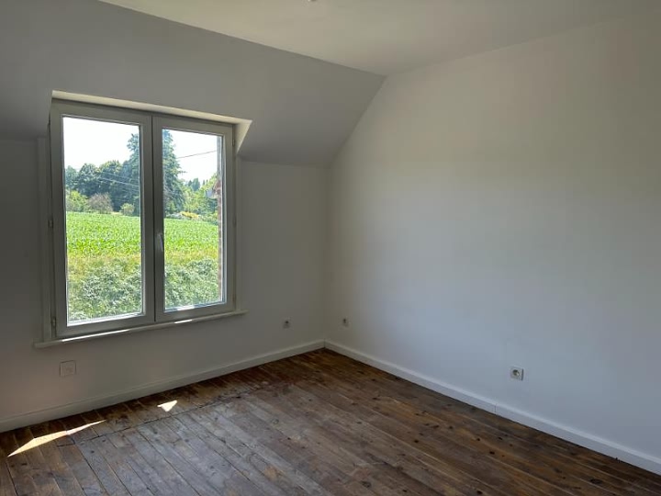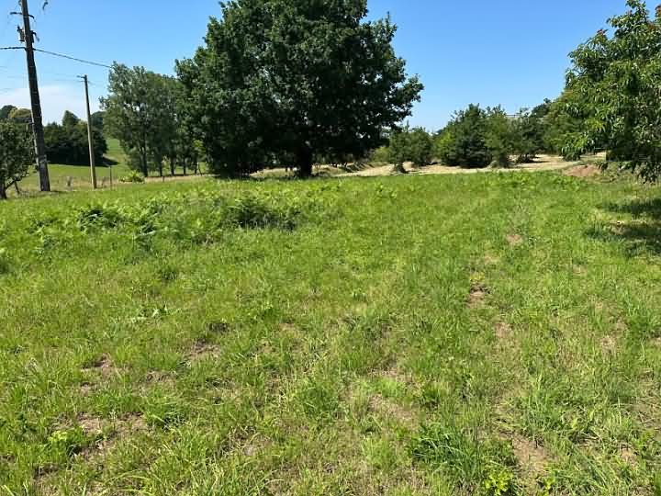e-mail: jeanbernard@jbfrenchhouses.co.uk Tel(UK): 02392 297411 Mobile(UK)/WHATSAPP: 07951 542875 Disclaimer. All the £ price on our website is calculated with an exchange rate of 1 pound = 1.1688200149487404 Euros
For information : the property is not necessarily in this area but can be anything from 0 to 30 miles around. If you buy a property through our services there is no extra fee.
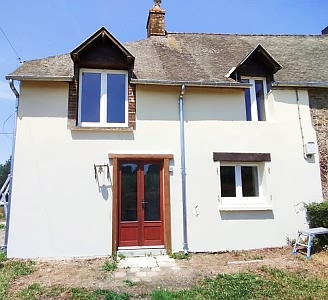 Ref : LEISSIF002021
Ref : LEISSIF002021
LESBOIS Mayenne
77000.0 Euros
(approx. £65878.40644)
Semi-detached stone and slate renovated cottage(71 sqm), situated in a village not far from the shops, in the area of Landivy, with a garden area of 1 061 sqm. This 2 bedroom cottage has recently been renovated to include rewiring, a new bathroom, new kitchen, new insulation and gutters and a recently installed wood burner. Mains water and electricity. Hot water cylinder. Drainage to a septic tank, which will need replacing. Double glazed windows. Vehicular access to the side of the garden. The garden is laid to lawn with hedging and mature trees. Small concrete patio area. Tax fonciere : 240 euros per year.
GROUND FLOOR : Kitchen/Dining Room(5.13 x 3.06m) : Partly glazed double doors to front and window to side elevations. Part wood panelled walls. Recently fitted kitchen with range of matching base and wall units. Stainless steel sink with mixer tap. Built-in oven and 4-ring gas hob with fitted splashback. Worktop. Lobby : Partly glazed door to garden. Hot water cylinder. Utility Room/Cloakroom(2.18 x 1.60m) : WC. Stainless steel sink with cupboard under. Worktop. Lounge(5.03 x 2.81m) : Part wood panelled walls. Stairs to first floor. Window to front elevation. Cupboard housing electrics. Display recess with cupboard under. Fireplace with wood burner. FIRST FLOOR : Landing : Wood flooring. Velux window to rear elevation. 2 accesses to the loft. Bedroom 1(4.95 x 2.92m) : Wood flooring. Window to front elevation. Bathroom(3.10 x 2.40m) : Velux window to rear elevation. Bath with mixer tap. Corner shower. Heated electric towel rail. Pedestal basin. WC. Part wood panelled walls. Bedroom 2(3.36 x 3.21m) : Window to front elevation. Wood flooring.
