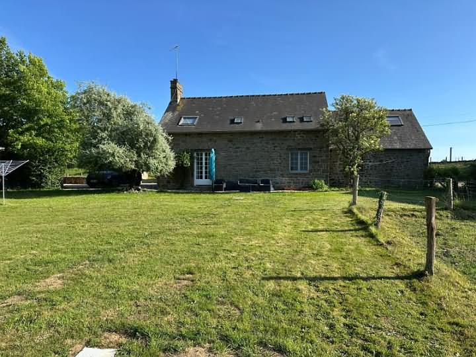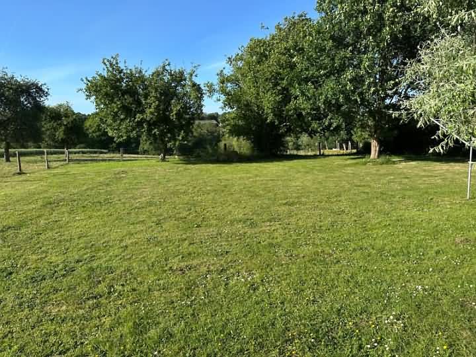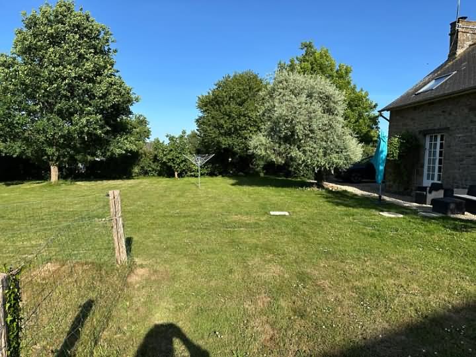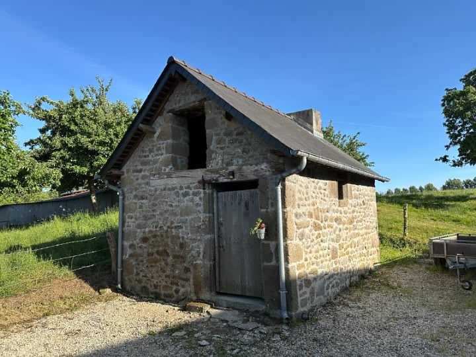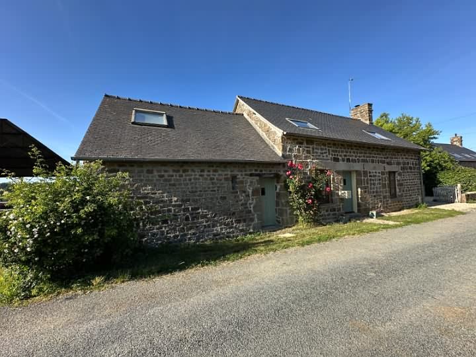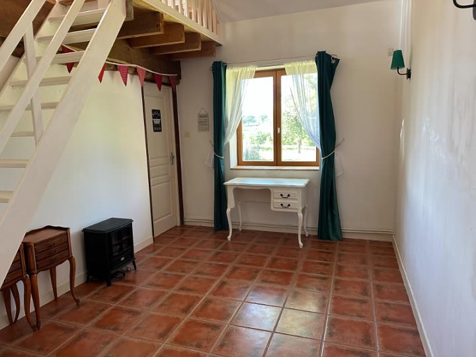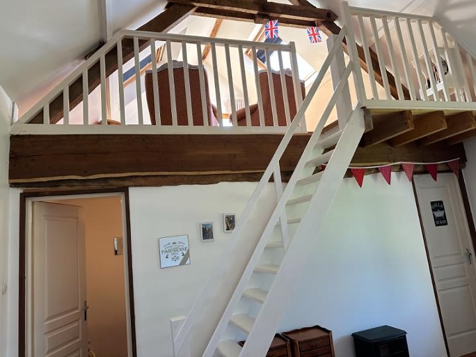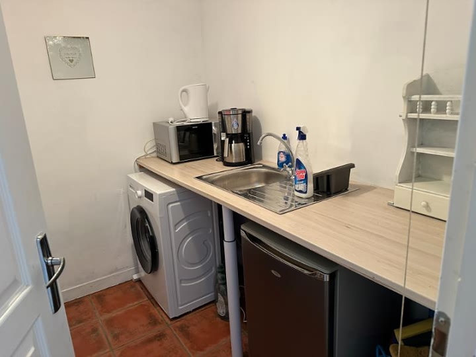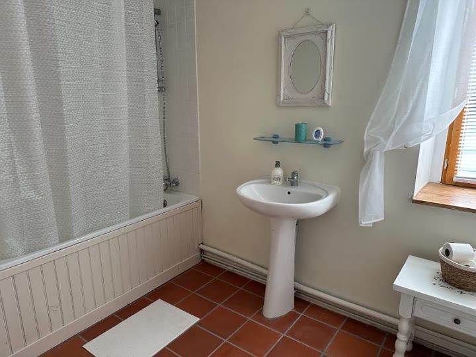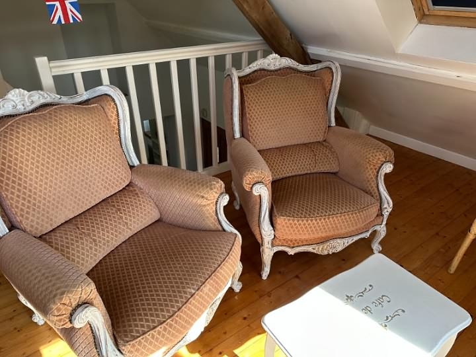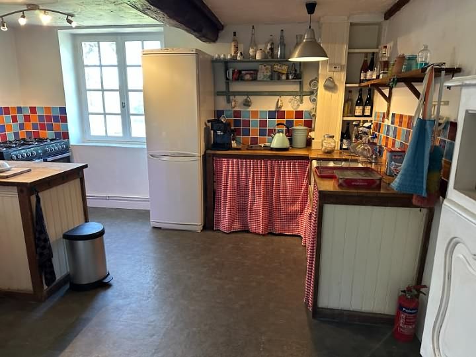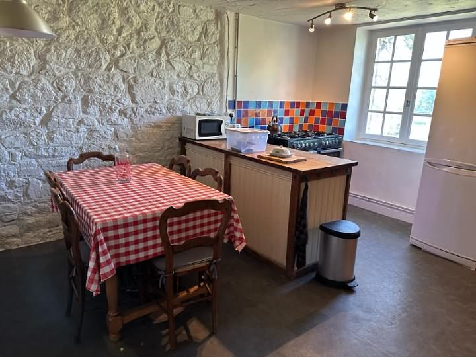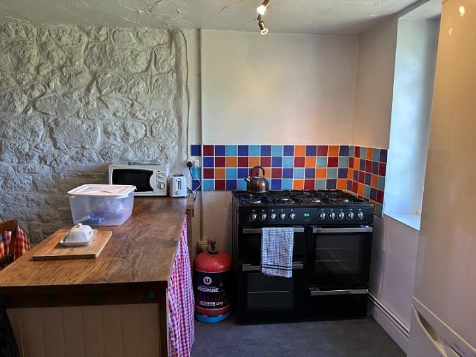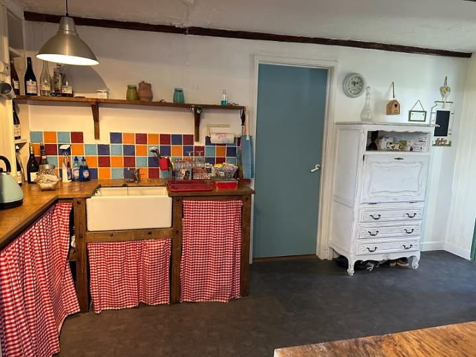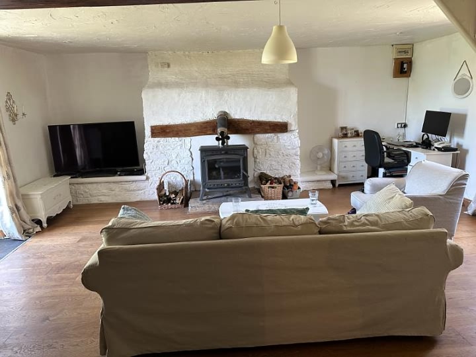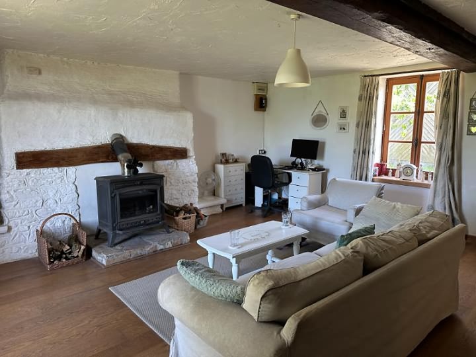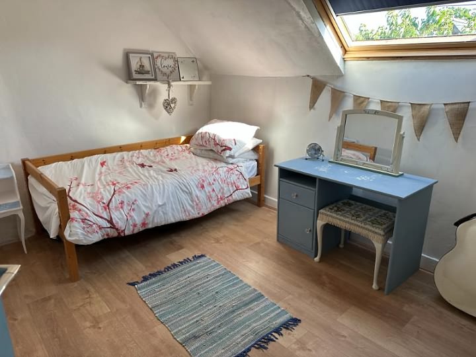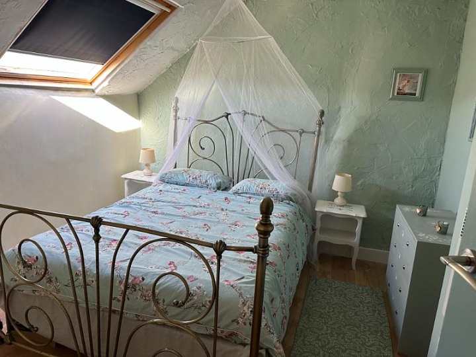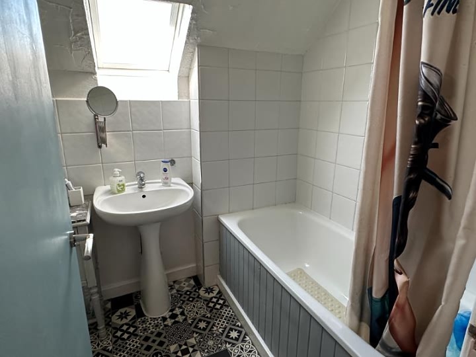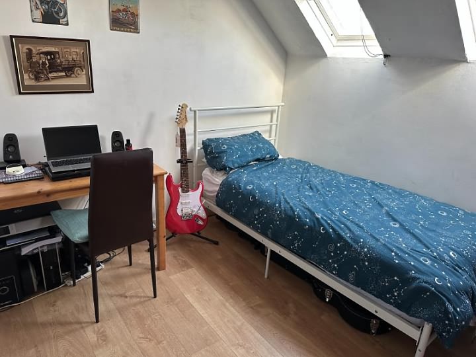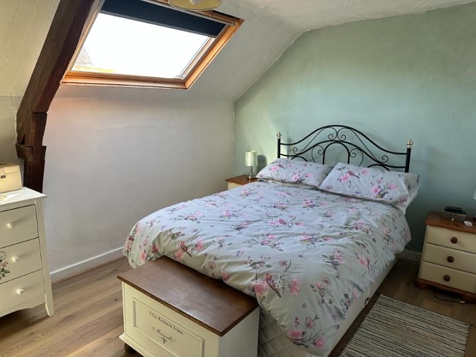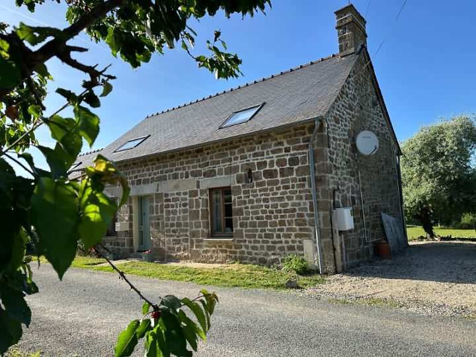e-mail: jeanbernard@jbfrenchhouses.co.uk Tel(UK): 02392 297411 Mobile(UK)/WHATSAPP: 07951 542875 Disclaimer. All the £ price on our website is calculated with an exchange rate of 1 pound = 1.1688200149487404 Euros
For information : the property is not necessarily in this area but can be anything from 0 to 30 miles around. If you buy a property through our services there is no extra fee.
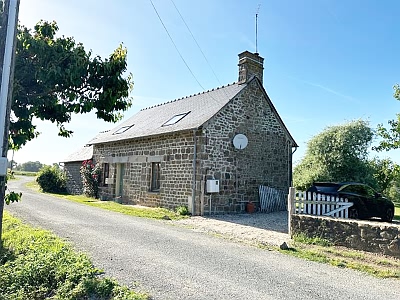 Ref : LEISSIF002006
Ref : LEISSIF002006
LESBOIS Mayenne
145000.0 Euros
(approx. £124056.7394)
Detached stone and slate property(145 sqm), situated in a rural spot in a the area of Gorron, with a garden area of 1 433 sqm. This 4 bedroom property offers versatile accommodation, with the possibility of creating a self contained annexe or gîte on the ground floor. Mains water and electricity are connected. Drainage is to an all water septic tank. Heating is provided by a log burner and electric convector heaters. Fibre optic internet connection believed to be available. A gravel driveway provides parking and turning for 2 cars. The garden is laid to lawn with mature trees and hedges. Gravel seating area. Well (not in use). On the opposite side of the lane is a gravel parking and turning area. Old Bread Oven(4.22 x 3.10m) Constructed of stone under a slate roof. Concrete floor. Pedestrian door to north elevation. Large 2-Storey Barn(7.29 x 6.07m) : (needs a new roof) at present used for storage. Former stable : 2-storey. Attached Garage(5.46 x 4.12m) Constructed of wood under a slate roof. Double doors to east elevation. Tax fonciere : 450 euros per year.
GROUND FLOOR : Entrance Hall(4.31 x 1.17m) : Partly glazed door and side panel, and window to front elevation. Laminate flooring. Exposed beam Snug(4.82 x 2.93m) : Partly glazed door and window to front, and window to rear elevations. Convector heater. Tiled floor. Stairs to mezzanine. Utility Room (2.30 x 1.79m) : Stainless steel sink with mixer tap. Space and plumbing for washing machine. Space for under-counter fridge. Worktop. Tiled floor. Bathroom(2.99 x 2.29m) : Tiled floor. Heated towel rail. Bath with mixer tap/shower fitment. Pedestal basin. WC. Window to west elevation. Mezzanine/Study Area(2.40 x 1.76m) : Window to west and Velux window to south and north elevations. Sloping ceiling. Exposed "A" frame. Wood flooring. Kitchen/Dining Room(4.64 x 4.32m) : Ceramic butler sink with mixer tap. Solid wood worktops. Curtain-fronted cupboards. Space for range-style cooker with tiled splashback. Space for upright fridge/freezer. Exposed beams. Window to rear elevation. Lounge(5.90 x 5.43m) : Partly glazed double doors to rear and window to front elevations. Wood burner. Exposed beam. Electric panel radiator. Wood flooring. Electrics. Stairs to first floor FIRST FLOOR : Landing : Storage cupboard housing hot water cylinder. Bedroom 1(4.26 x 2.98m) : Velux window to south elevation. Sloping ceiling. Convector heater Bedroom 2(3.45 x 3.20m) : Velux window to rear elevation. Sloping ceiling. Convector heater. Bathroom(2.29 x 1.57m) : Velux window to rear elevation. Sloping ceiling. Pedestal basin. WC. Heated towel rail. Bath with mixer tap/shower fitment and tiled surround. Bedroom 3(2.96 x 2.95m : 2 small Velux windows to rear elevation. Sloping ceiling. Convector heater. Bedroom 4(4.37 x 2.82m) : Velux window to south elevation. Sloping ceiling
