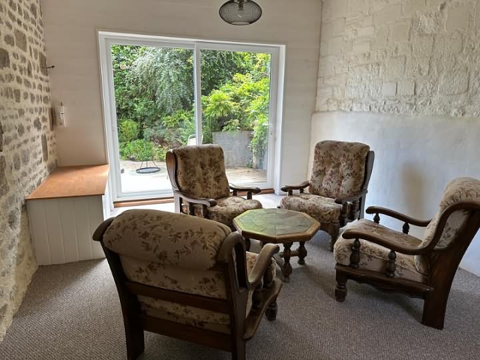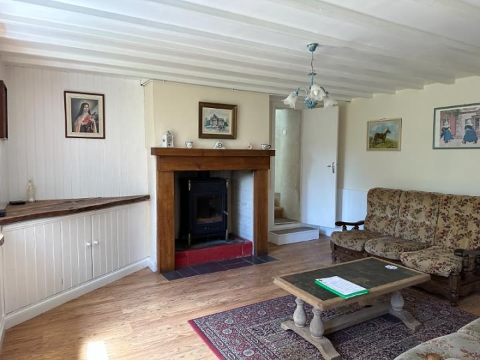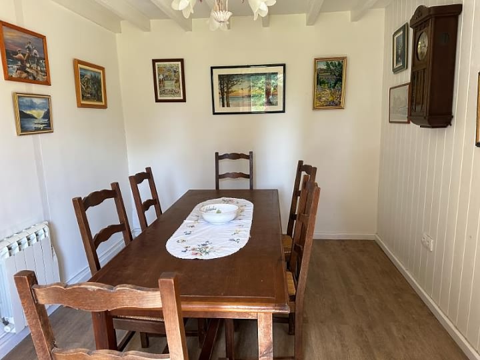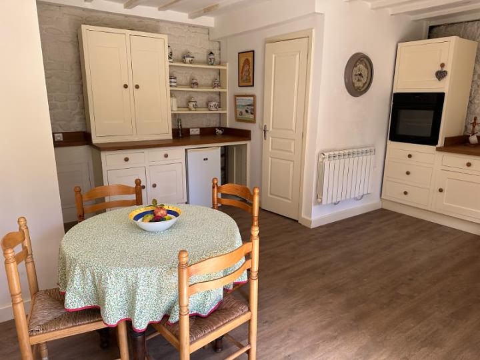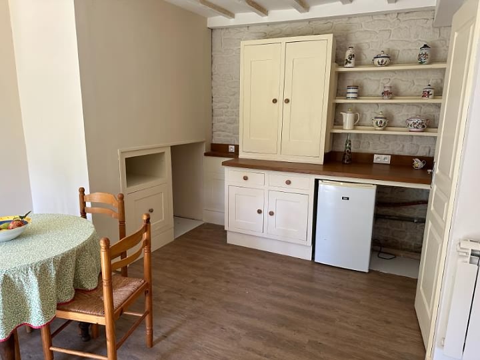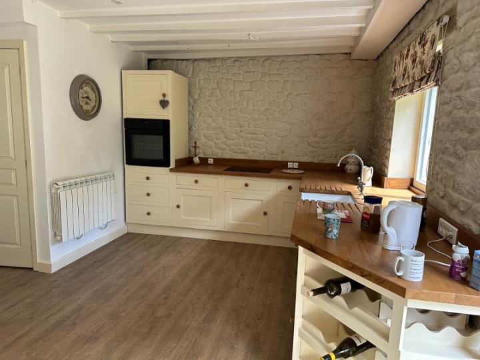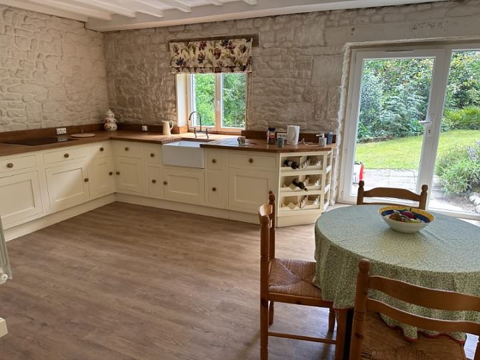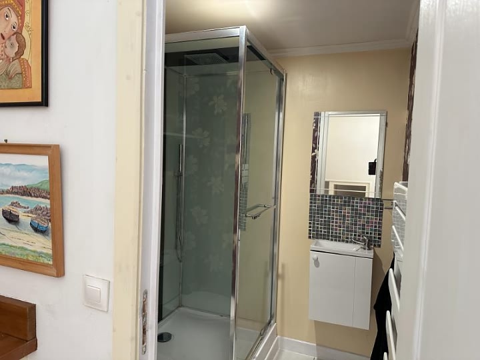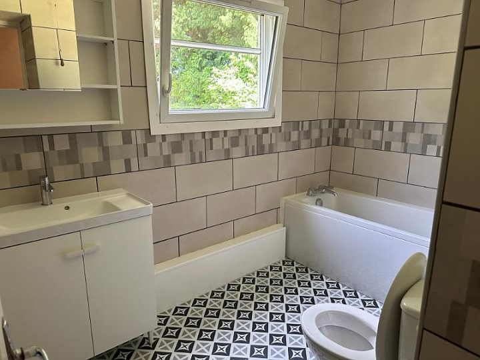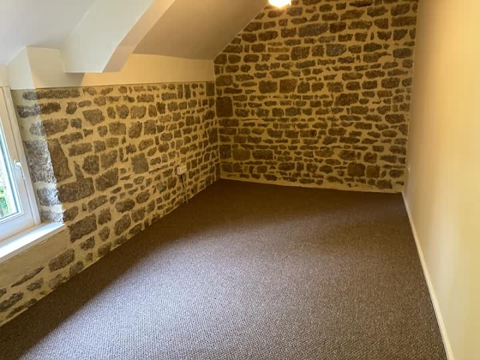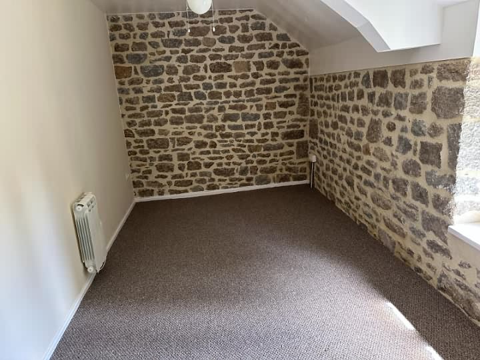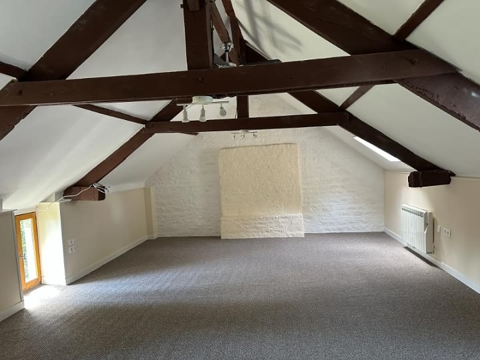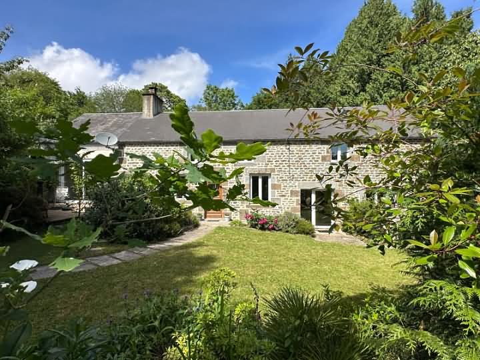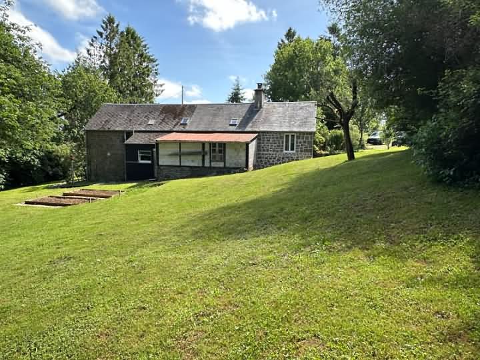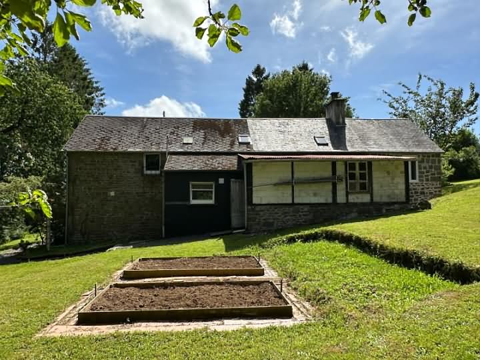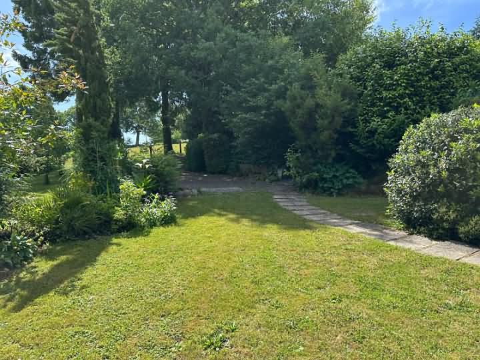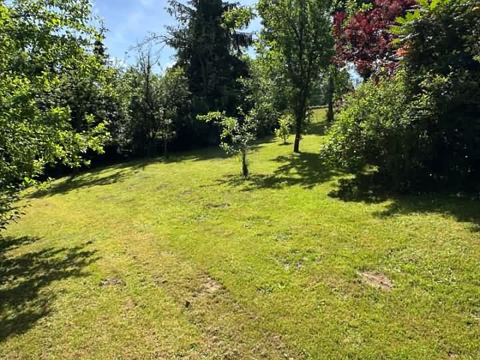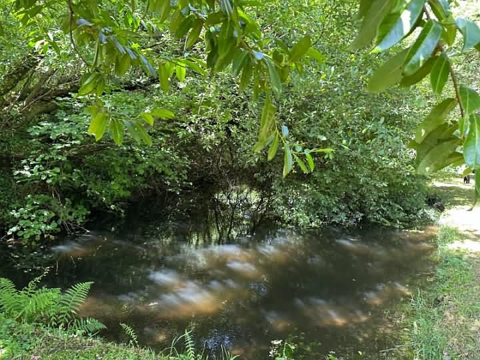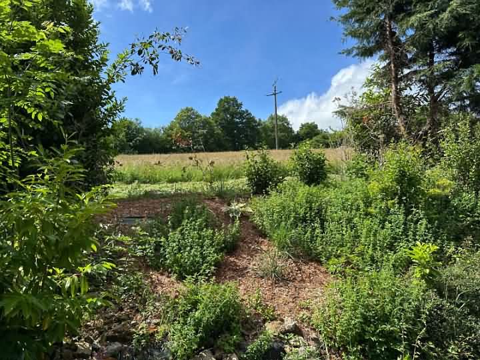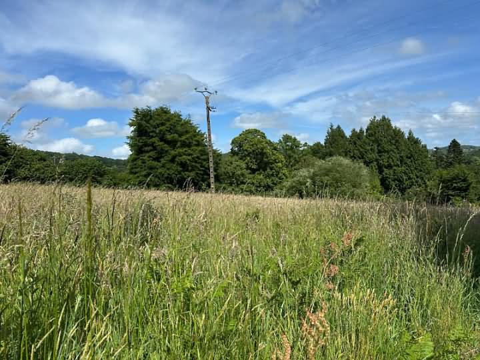e-mail: jeanbernard@jbfrenchhouses.co.uk Tel(UK): 02392 297411 Mobile(UK)/WHATSAPP: 07951 542875 Disclaimer. All the £ price on our website is calculated with an exchange rate of 1 pound = 1.1688200149487404 Euros
For information : the property is not necessarily in this area but can be anything from 0 to 30 miles around. If you buy a property through our services there is no extra fee.
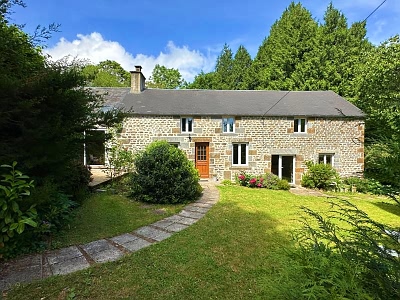 Ref : TAUSIF002008
Ref : TAUSIF002008
LE TANU Manche
214000.0 Euros
(approx. £183090.63608)
Detached stone and slate property(135.63 sqm), lies in the countryside in a peaceful setting, in the area of Saint Pois, with a land area of 2.31 acres(9 360 sqm). This property is nestled in a quiet rural position at the end of a long drive. It offers spacious accommodation over 2 floors. The paddock is approximately one and a half acres which would be suitable for a smallholding or for keeping animals or a couple of ponies. Mains water, electricity and telephone are connected. There is an oil fired central heating boiler and a wood burner. The windows are double glazed. The all water-septic tank may need some upgrades. A gravel drive leads to the parking area. The garden is laid to lawn with mature trees, shrubs, and a variety of fruit trees including apple, plum, pear, cherry, and walnut trees. Small metal shed. The garden to the rear of the property is laid to lawn with mature trees and apple trees. Raised vegetable beds. Small Barn(4.31 x 2.36m) Divided into 2 small stables. Constructed of stone under a slate roof. Attached Shed(6.44 x 3.19m) Constructed of wood, corrugated iron, and asbestos. Door to front elevation. Attached to the rear of the property is a Workshop(6.05 x 3.49m) : Constructed of stone and block under a corrugated iron roof. Power and light. Hot water cylinder. Paddock. Pond. Tx fonciere : 840 euros per year. DPE : G - GES : C.
GROUND FLOOR : Lounge(4.87 x 4.67m) : Partly glazed "stable" door and window to front elevation. Electric radiator. Fireplace with wood burner. Part wood panelled walls. Plinth with cupboard under. Laminate flooring. Door to stairs to first floor. Bedroom 1(5.24 x 3.64m) : Sliding patio doors to south and window to north elevations. Exposed stone wall. Electric radiator. Plinth with cupboard under housing water meter. Dining Room(3.96 x 2.79m) : Window to south elevation. Cupboard housing electrics. Part wood panelled walls. Exposed stone wall. Laminate flooring. Radiator. Kitchen/Breakfast Room(5.31 x 5.12m) : Window and glazed double doors to south elevation. Laminate flooring. Range of matching base and wall units. Fitted shelving. Wine rack. Belfast sink with mixer tap. Radiator. Space for under-counter fridge. Recess and plumbing for washing machine. Recess for microwave. Built-in electric oven and hob. Inset spotlights. Shower Room(1.77 x 1.70m) : Tiled floor. Shower. WC. Vanity basin. Heated electric towel rail. Extractor. Coving. Bathroom(2.99 x 1.76m) : Window to rear elevation. Heated towel rail. Bath with mixer tap. WC. Vanity unit with glass-fronted cabinet over. Tiled walls. Extractor. FIRST FLOOR : Landing : Skylight to rear elevation. Built-in cupboard. Bedroom 2(4.61 x 2.62m) : Window to rear elevation. Exposed stone walls. Radiator. Bedroom 3(4.49 x 2.52m) : Window to front elevation. Exposed stone walls. Radiator. Master Bedroom(7.64 x 5.05m) : Exposed "A" frame. 2 windows to front and 2 Velux windows to rear elevations. 2 radiators. Access to loft.
