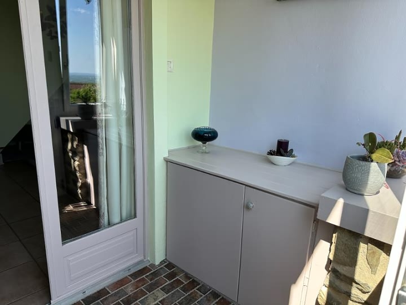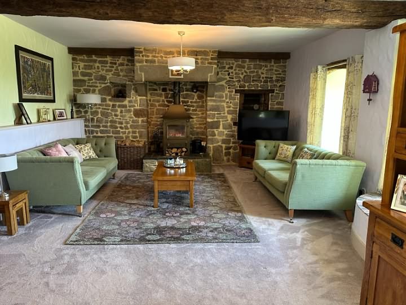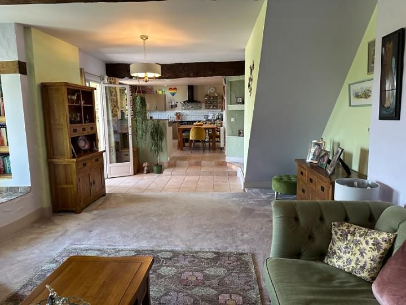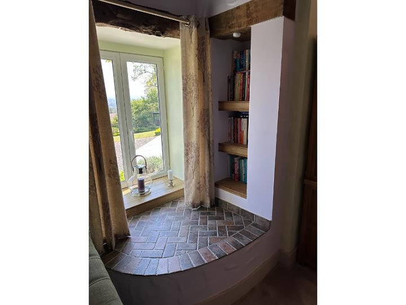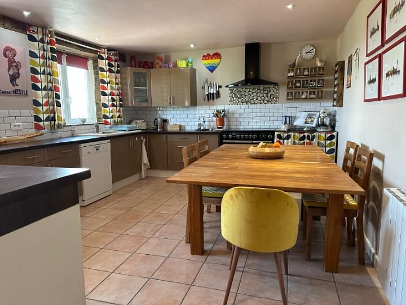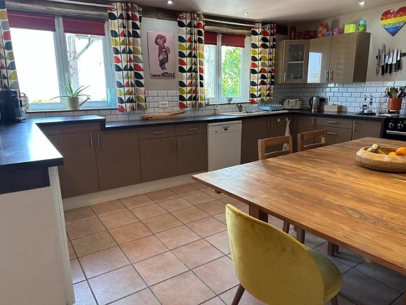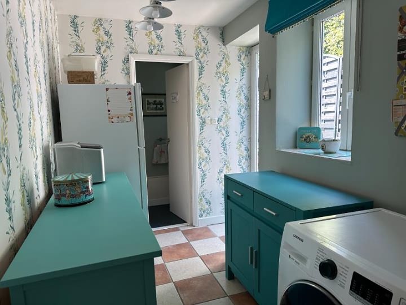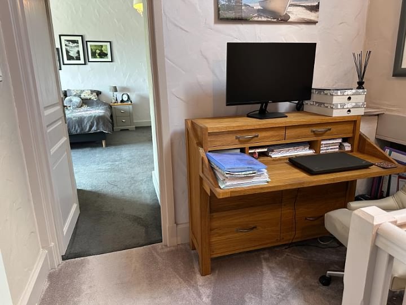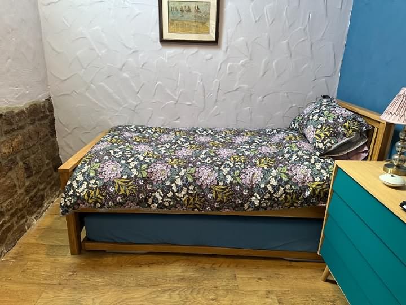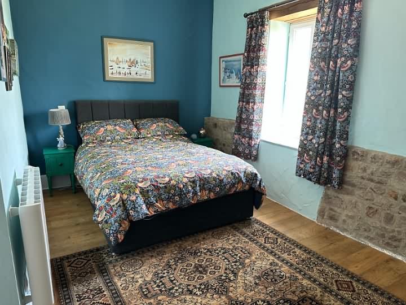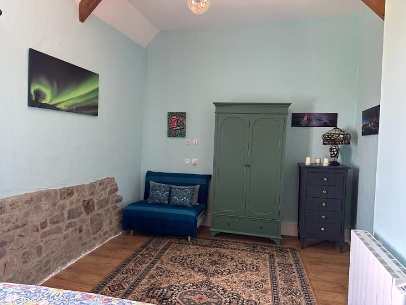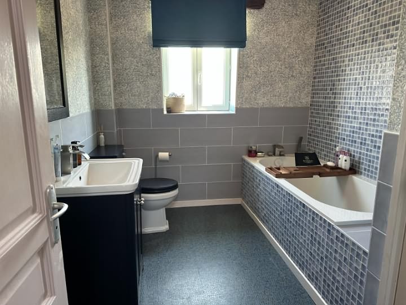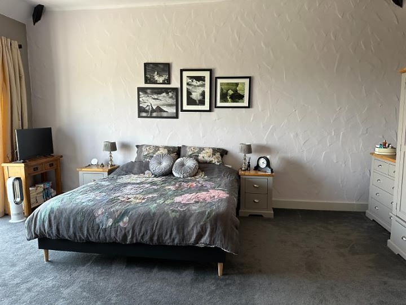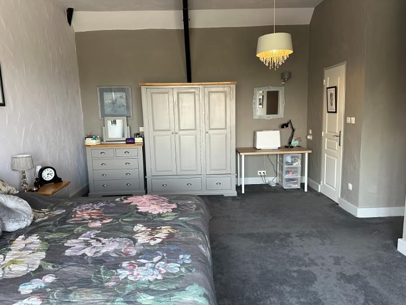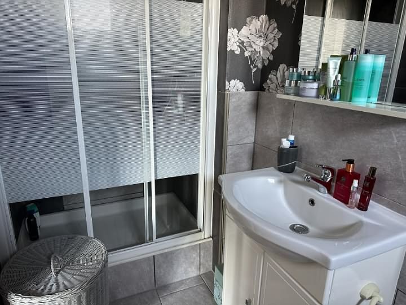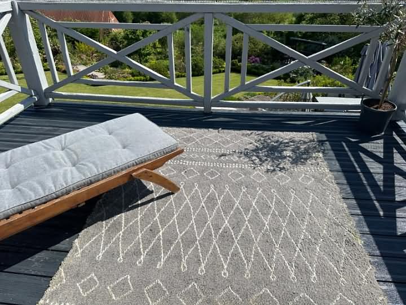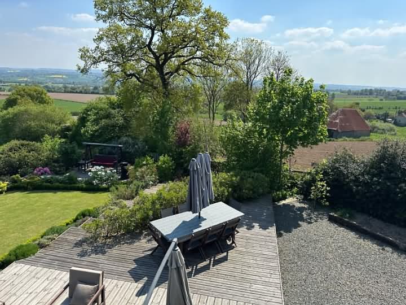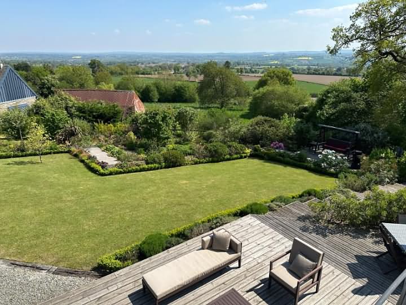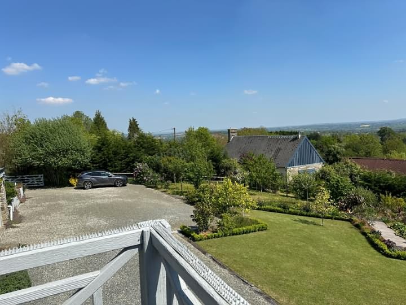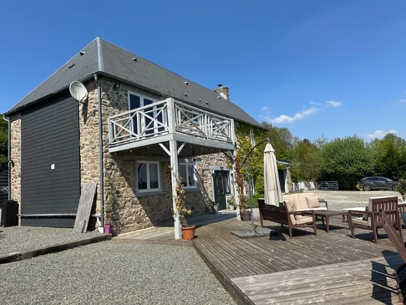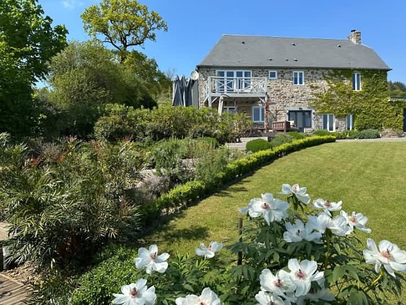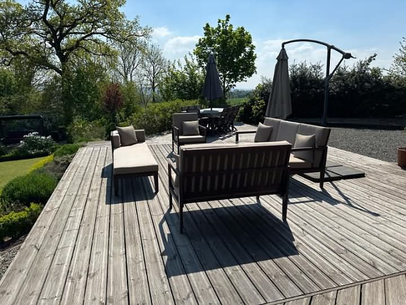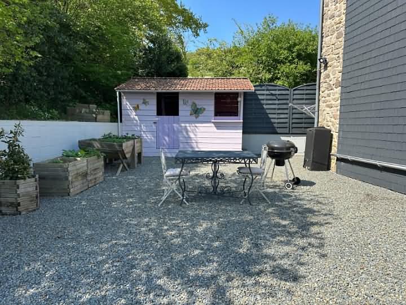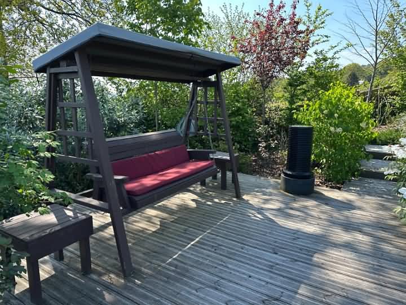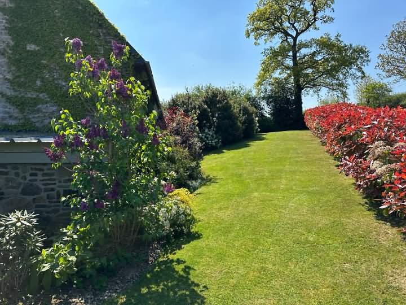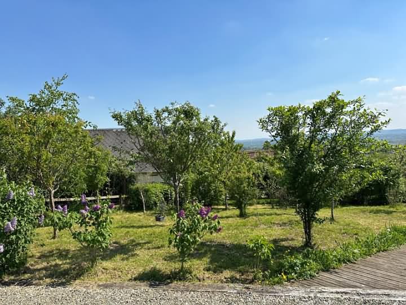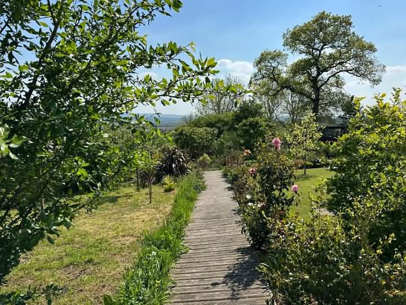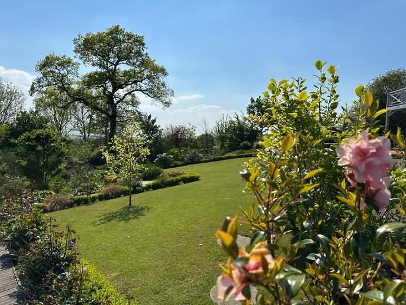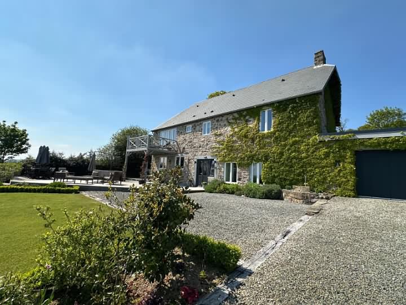e-mail: jeanbernard@jbfrenchhouses.co.uk Tel(UK): 02392 297411 Mobile(UK)/WHATSAPP: 07951 542875 Disclaimer. All the £ price on our website is calculated with an exchange rate of 1 pound = 1.1688200149487404 Euros
For information : the property is not necessarily in this area but can be anything from 0 to 30 miles around. If you buy a property through our services there is no extra fee.
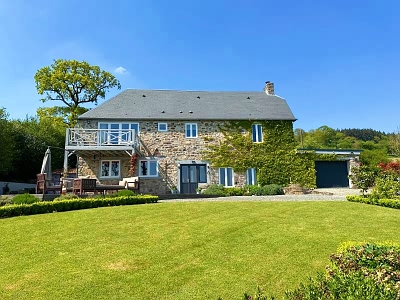 Ref : TAUSIF001988
Ref : TAUSIF001988
LE TANU Manche
277500.0 Euros
(approx. £237418.93230000001)
Detached stone and slate property(131 sqm), situated in a rural spot in a peaceful setting, in the area of Manche/Calvados border, with a garden area of 1 892 sqm. Fantastic detached house with modern interior and far-reaching 180° views over the valley. The property offers light and airy accommodation and has open plan living space on the ground floor and notably a huge master bedroom with walk-in wardrobe and en-suite shower room which has glazed French doors to its own balcony. It benefits from a recent roof, bathroom, double glazing and electric heating and a new wood burner. A particular feature of the property is the mature landscaped garden which is divided into a Sensory Garden, English Country Garden, Orchard and Relaxation areas. Mains water, telephone and electricity are connected. Drainage to an all water septic tank installed in 2005. Fast Fibre Optic broadband connection. Beautifully landscaped gardens with large decking and terrace area, including a covered area to the front of the property. Gravel drive with space for parking and turning several vehicles. Gardens laid to lawn with flower and shrub borders. Garden shed. Attached double garage(5.95m x 4.32m) with new, fully side-retracting remotely operated electronic door with inset pedestrian door. Concrete floor. Tax fonciere : 450 euros per year. DPE : E - GES : B.
GROUND FLOOR : Entrance Lobby(1.54m x 1.49m) : Glazed French doors and window to the front elevation. Exposed stone wall. Built in cupboard. Glazed French doors to :- Open plan Lounge/Dining Room/Kitchen : Lounge/Dining Room(8.43m x 4.75m) : Recently carpeted. Exposed stone wall. Granite fireplace with wood burner. Display mantel. Two windows to the front elevation. Beams. Built in shelving. Stairs to first floor. Kitchen(4.46m x 3.91m) : Fitted kitchen with tiled floor. Two windows to the front elevation overlooking the landscaped garden and beyond. Range of matching base and wall units. Inset spotlights. Space for a range style cooker. Extractor hood over. Fitted worktops and tiled splash backs. Double sink with mixer tap. Space and plumbing for dishwasher. Electric radiator. Utility(3.92m x 1.77m) : Tiled floor. Cupboard with electrics and fuse box. Space and plumbing for washing machine. Window and glazed door to the rear elevation. Cloakroom : Window to the rear elevation. Pedestal basin and toilet. Karndean tiled floor. FIRST FLOOR : Landing:(2.34m x 5.05m) : Recently carpeted. Exposed beams. Electric heater. Exposed stone wall. Velux window to the rear elevation. Bedroom 1(3 x 2.58m) : Window and skylight to the rear elevation. Hatch to loft with drop down ladder. Laminate floor. Electric radiator. Bedroom 2(3.26m x 5.40m) : Window to the front elevation. Exposed stone wall. Electric radiator. Laminate floor. Telephone point. Bathroom(2.38m x 2.78m) : Recently re-fitted with new Villeroy & Boch bath, new textured Karndean tiled floor, new wall tiles and partial wallpaper. Heated towel rail. Window to the front elevation. Vanity unity and toilet. Cupboard with hot water cylinder. Master Bedroom(3.80m x 5.84m) : Recently carpeted. Walk in wardrobe. Beams. Window and glazed French doors to front elevation and balcony. Door to :- Ensuite Shower Room(1.39m x 1.96m) : Window to the front elevation. Heated towel rail. ½ tiled walls. Extractor fan. Vanity unit with mirror and light over. Suspended toilet. Large shower. Tiled floor. SECOND FLOOR : Loft.
