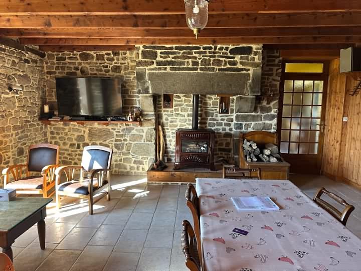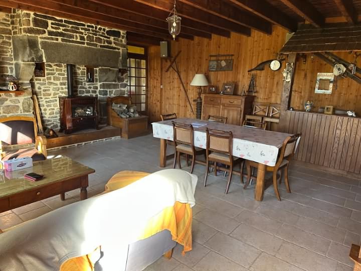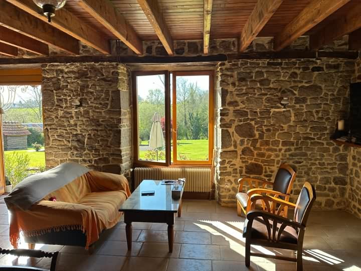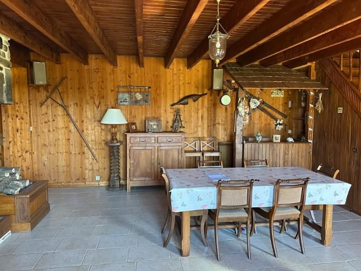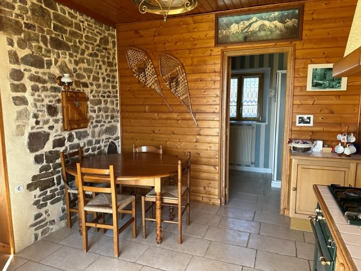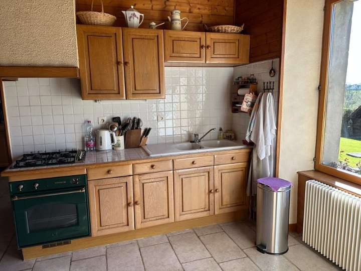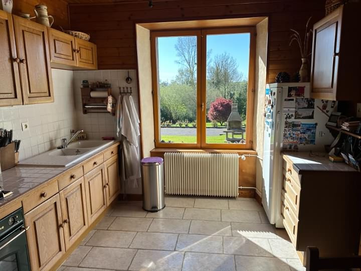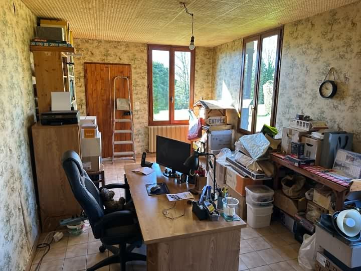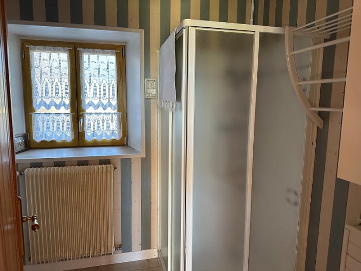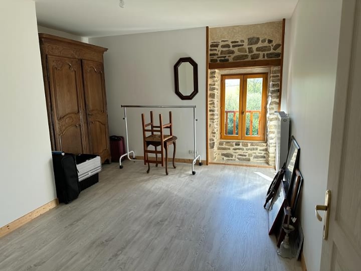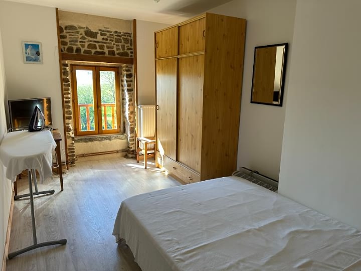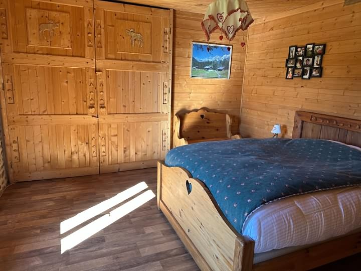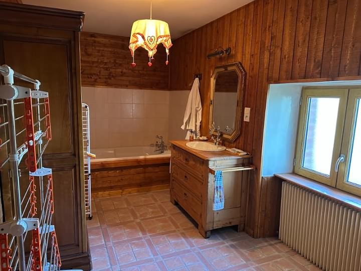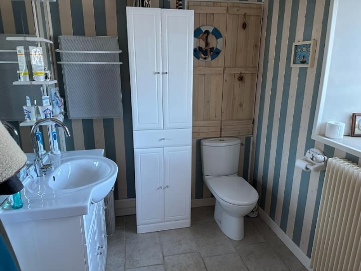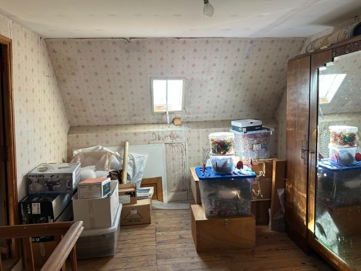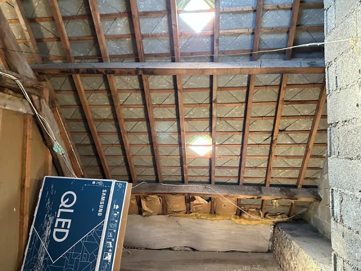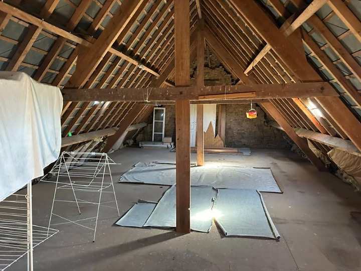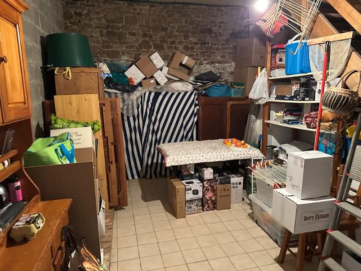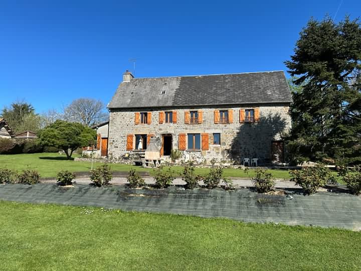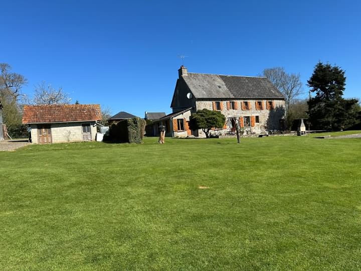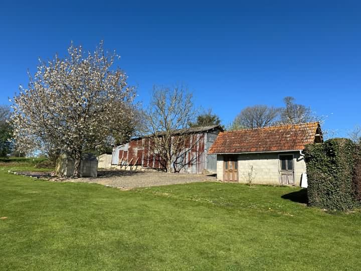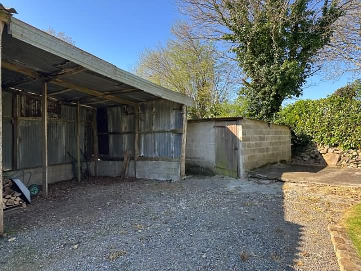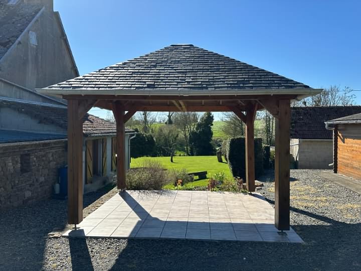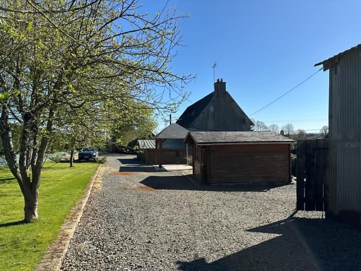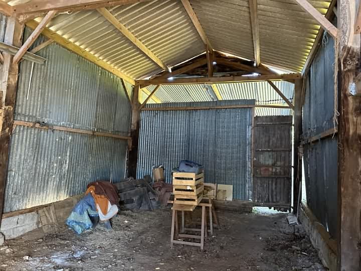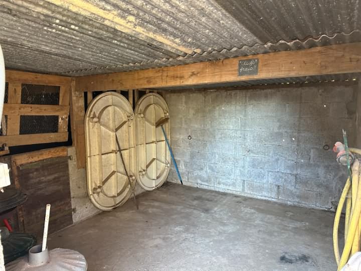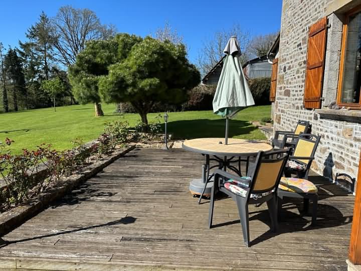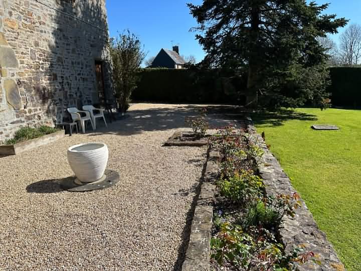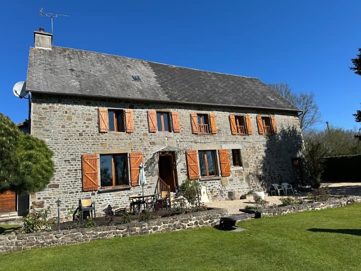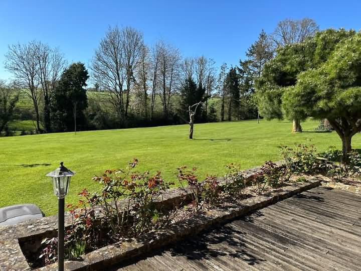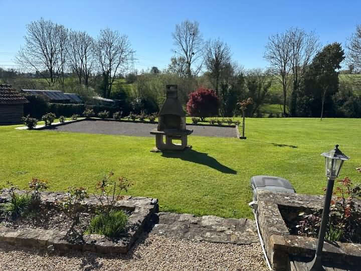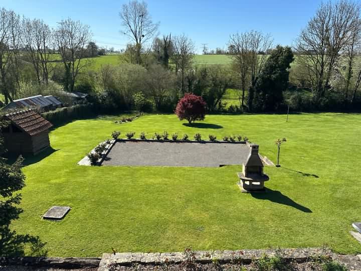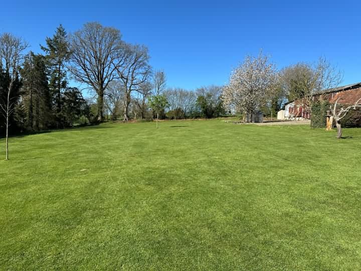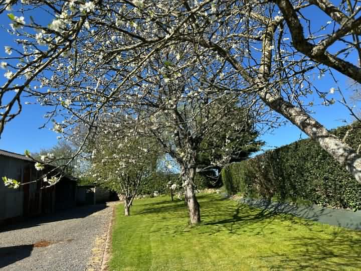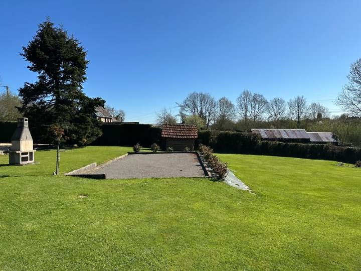e-mail: jeanbernard@jbfrenchhouses.co.uk Tel(UK): 02392 297411 Mobile(UK)/WHATSAPP: 07951 542875 Disclaimer. All the £ price on our website is calculated with an exchange rate of 1 pound = 1.1688200149487404 Euros
For information : the property is not necessarily in this area but can be anything from 0 to 30 miles around. If you buy a property through our services there is no extra fee.
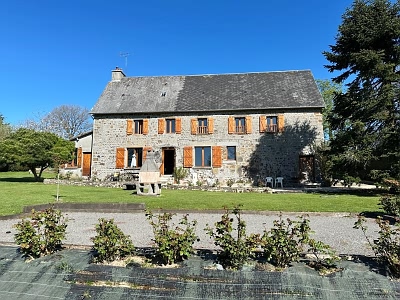 Ref : TAUSIF001968
Ref : TAUSIF001968
LE TANU Manche
256500.0 Euros
(approx. £219452.09418000001)
Detached stone and slate property(172 sqm), lies in the countryside in na peaceful setting, in the area of Villedieu les Poeles, with a land area of 1.28 acres(5 195 sqm). Attractive stone house with well maintained gardens and lovely views set in over an acre of land. This property comprises a substantial detached house which has been lovingly restored by the present owners. It is in excellent condition throughout and there is the opportunity to renovate the loft space to create additional bedrooms, if required. It stands in a quiet rural hamlet with one neighbour and fields surrounding the rest. Mains water and electricity. Double glazed windows. Heating is provided by a wood burner and oil fired central heating. Broadband internet connection. Drainage is to a septic tank which will need replacing. The robot lawnmower is included. The garden to the front of the house is laid to lawn with flower borders, shrubs and mature trees. Decking area and gravel seating area. Petanque. Small wooden shed with tiled roof. Block-built chicken shed with tiled roof. Small greenhouse. Wooden Chalet(3.93 x 3.92m)Used as a workshop. Concrete floor. Power and light. Partly glazed double door to north elevation. Large Detached Barn(8.70 x 5.05m) : Constructed of corrugated iron under a Fibro cement roof. Attached open-fronted lean-to(5.45 x 5.00m) Shed/Small Stable(6.20 x 3.50m) Constructed of block under and corrugated iron roof. Concrete floor. Power and light. "Kiosk". Attached Double Garage(7.08 x 5.84m) Sliding wooden door. Concrete floor. Power and light. Hot water cylinder. Tax fonciere : 850 euros per year. DPE : E - GES : E.
GROUND FLOOR : Lounge/Dining Room(6.34 x 5.86m) : Partly glazed "stable" door and window to south elevation. Tiled floor. Exposed stone walls. Granite fireplace with wood burner. Stairs to first floor with cupboard under. Cupboard housing electrics. Bar. Study(6.08 x 3.19m) : 2 windows to west and window to south elevations. Radiator. Tiled floor. Door to front garden. Boiler Room(5.11 x 2.54m) : Oil storage tank. Boiler. Door to rear elevation. Kitchen(3.79 x 3.15m) : Tiled floor. Radiator. Window to front elevation. Double sink with mixer tap. Range of matching base and wall units. Tiled worktops and splashbacks. Space for upright fridge/freezer. Built-in oven and 4-ring gas hob with extractor over. Exposed stone wall. Shower Room(3.09 x 1.84m) : Obscure glazed window to rear elevation. Radiator. Tiled floor. WC. Heated towel rail. Vanity unit with mirror and light over. Shower. Built-in cupboard. Utility Room(3.67 x 3.03m) : Wall and base unit. Tiled floor. Double sink with mixer tap. Radiator. Window to front elevation. Space for range style cooker with extractor hood over. Space and plumbing for washing machine and dishwasher. Door to rear lobby and WC. Store Room(6.04 x 3.38m) : Stairs to first floor. Tiled floor. FIRST FLOOR : Landing : Wood flooring. Window to rear and front elevations. Door to stairs to loft. Exposed stone wall. Bathroom(4.26 x 2.11m) : Obscure glazed window to rear elevation. Tiled floor. Radiator. Vanity basin. Bath with mixer tap/shower fitment and partly tiled surround. WC. Bedroom 1(3.66 x 3.61m) : Exposed stone wall. Radiator. Window to front elevation. Built-in wardrobes. aminate flooring. Second Landing : Laminate flooring. Radiator. Bedroom 2(4.27 x 2.60m) : Laminate flooring. Radiator. Exposed stone. Window. Bedroom 3(4.27 x 3.19m) : Laminate flooring. Window. Radiator. Exposed stone. Bedroom 4(4.28 x 3.76m (max) : Window. Radiator. Laminate flooring. SECOND FLOOR : Landing(4.00 x 3.10m) : Skylight to front and rear elevations. Wood flooring. Sloping ceiling. Room 1(4.00 x 3.59m) : 2 Skylights to front and one to rear elevations. Wood flooring. Room 2(10.59 x 4.00m) : 3 skylights to front and rear elevations.
