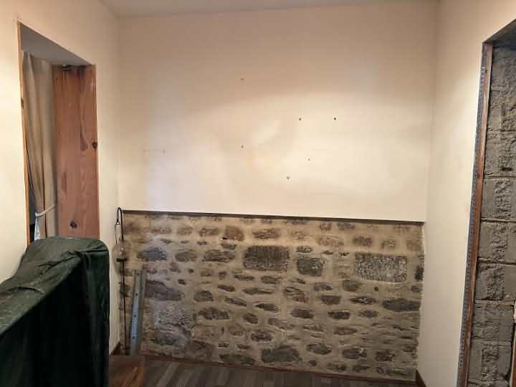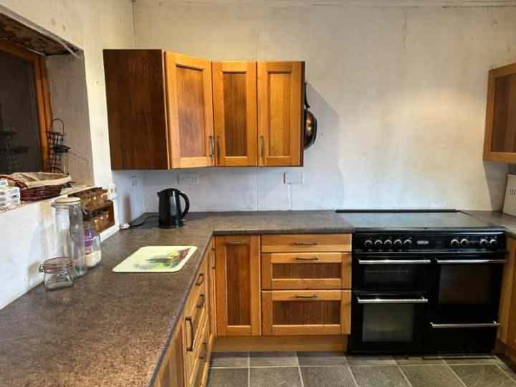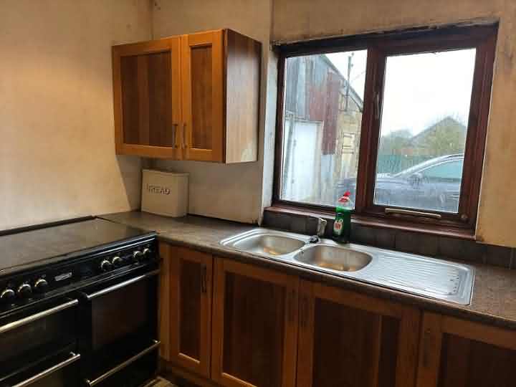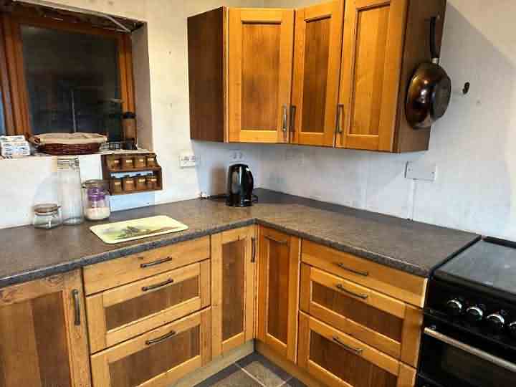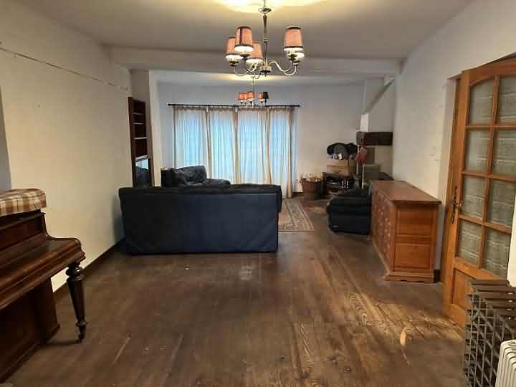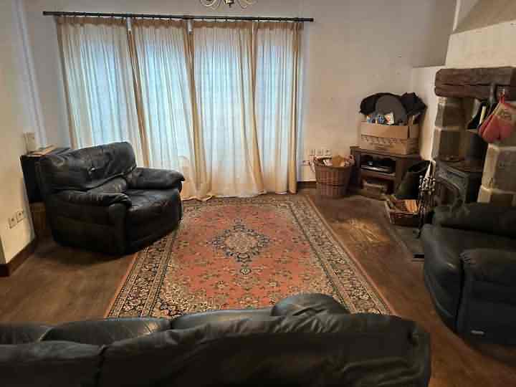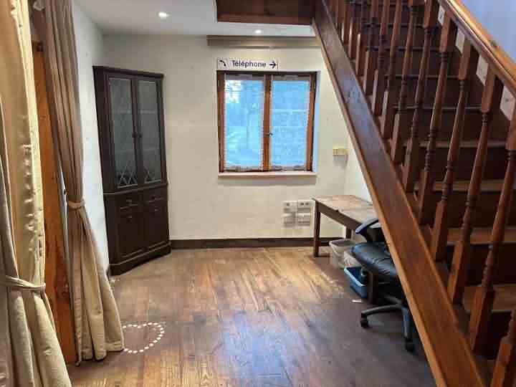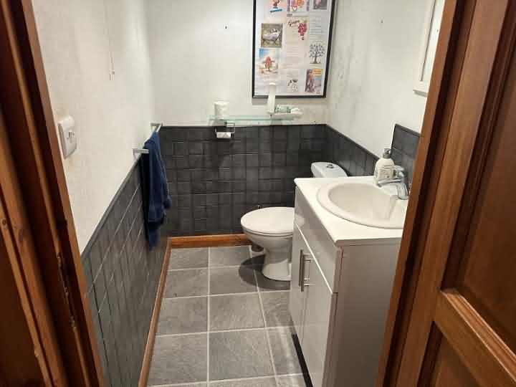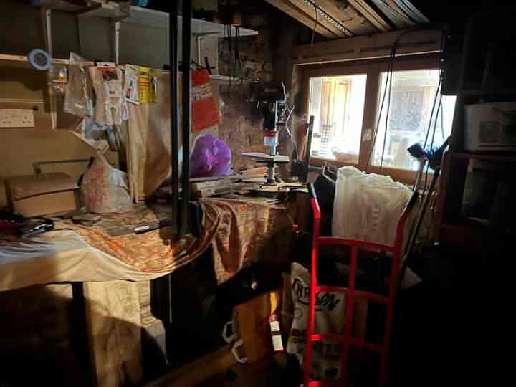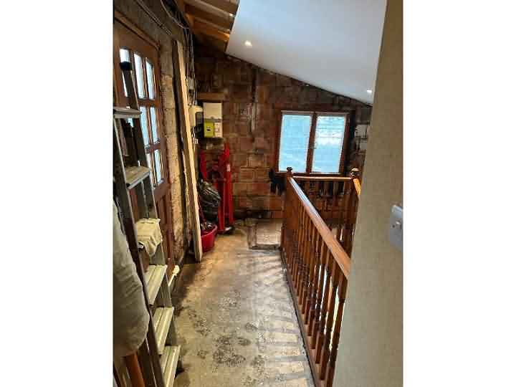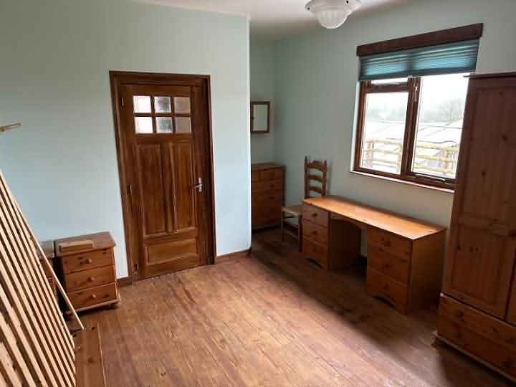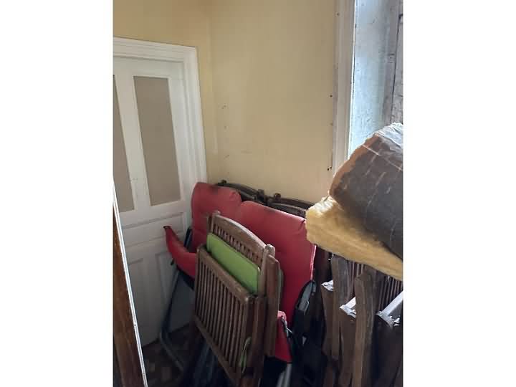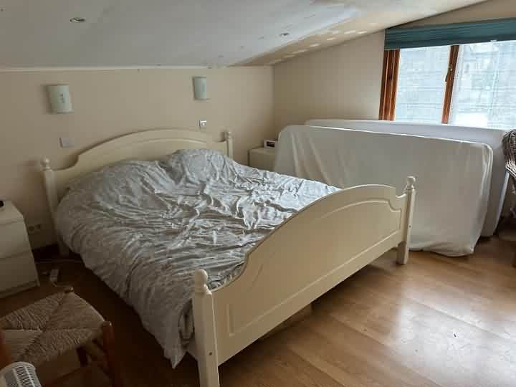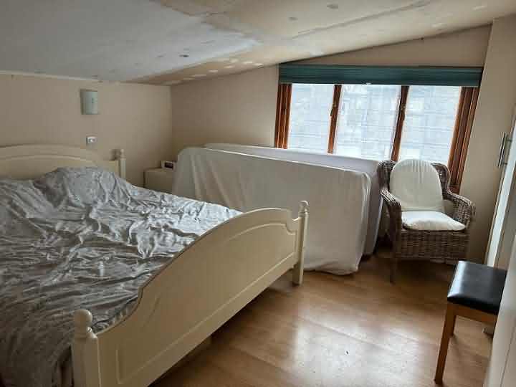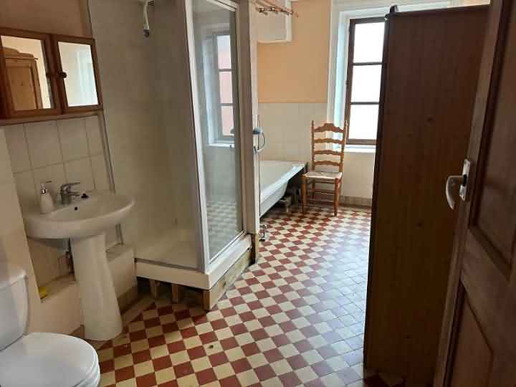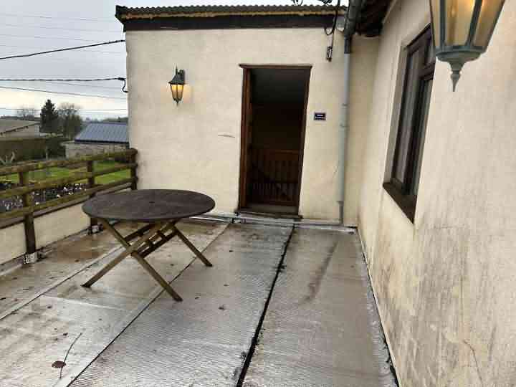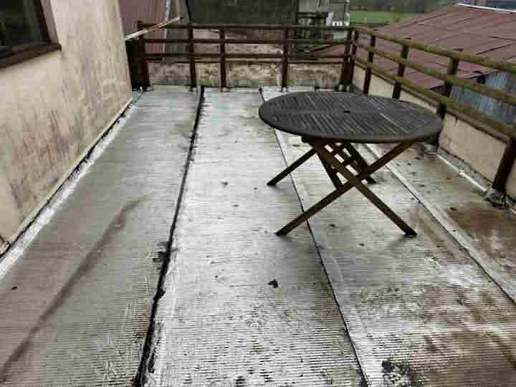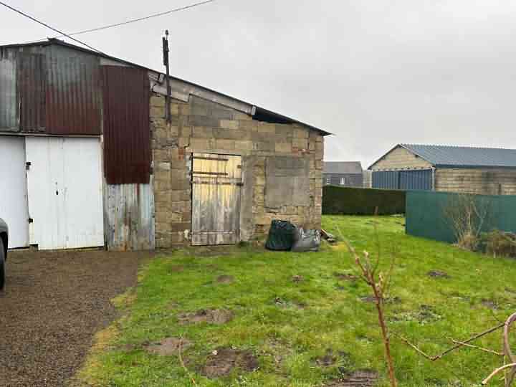e-mail: jeanbernard@jbfrenchhouses.co.uk Tel(UK): 02392 297411 Mobile(UK): 07951 542875 Disclaimer. All the £ price on our website is calculated with an exchange rate of 1 pound = 1.1699084889390594 Euros
For information : the property is not necessarily in this area but can be anything from 0 to 30 miles around. If you buy a property through our services there is no extra fee.
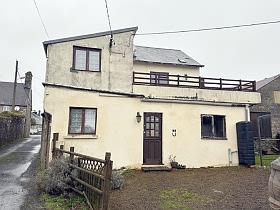 Ref : TAUSIF001799
Ref : TAUSIF001799
LE TANU Manche
59950.0 Euros
(approx. £51243.3242145)
Detached stone and slate property(104 sqm), situated in a village not too far from the shops, in the area of Villedieu les Poeles, with a garden area of 499 sqm. This house needs further modernisation and finishing to reach its full potential but offers affordable housing with surprisingly spacious accommodation. It could be used as a full time home, holiday home or first time buy. The garden is enclosed and of manageable size. Mains drainage (to be confirmed), water, electricity and telephone are connected. Heating is provided via individual, electric convector heaters and a wood burner. There is a hot water cylinder. Large Barn(9.93 x 7.42m) overall. Constructed of block under a corrugated iron roof. Divided into two sections with one used as a garage. Power and light connected. The garden is enclosed with timber and sheep fencing. Tax fonciere : 451 euros per year.
GROUND FLOOR : Entrance Hall(3.18 x 1.99m) : Door to south elevation. Laminate flooring. Exposed stone wall. Kitchen(3.06 x 3.02m) : Window to south elevation. Range of matching base and wall units. Worktops. Space for range style cooker. Double stainless steel sink with mixer tap. Space for free standing fridge/freezer. Inset spot lights. Laminate flooring. Lounge/Dining Room(11.26 x 3.91m) : Wood flooring. Glazed double doors and side panels to north and window to south elevations. Stairs to first floor. Telephone socket. Fireplace with wood burner. Exposed stone wall. Glazed double doors to: Inner Hall : Wood flooring. Built-in cupboard housing hot water cylinder. Cloakroom : Vanity unit. Laminate flooring. WC. Extractor. Wall mounted electric heater. Inset spotlights. Workshop(5.67 x 2.96m) : Sink. Door to north elevation. FIRST FLOOR : Landing : Window to south elevation. Electrics. Partly glazed door to terrace. Bedroom 1(4.40 x 1.59m) : Window to south elevation. Sloping ceiling. Inset spotlights. Laminate flooring. Electric radiator. Hatch to loft. Bedroom 2(3.77 x 2.95m) : Window to rear elevation. Laminate flooring. Electric radiator. Sloping ceiling. Inset spotlights. Bathroom(4.34 x 2.31m) : Window to east elevation. Tiled floor and partly tiled walls. WC. Pedestal basin. Shower. Heated electric towel rail. Bath with mixer tap/shower fitment. Inset spotlights. Bedroom 3(4.36 x 3.34m) : Window to south elevation. Wood flooring. Door to : Store Room(2.43 x 0.91m) : Tiled floor. Partly glazed door to east elevation. Connecting door to bathroom Terrace : accessed from the landing.
