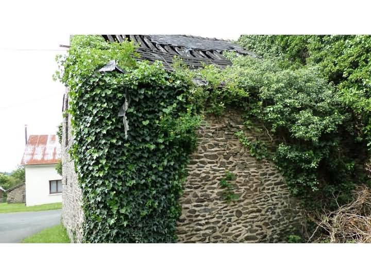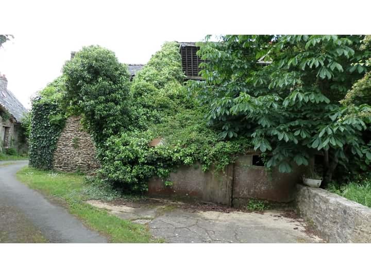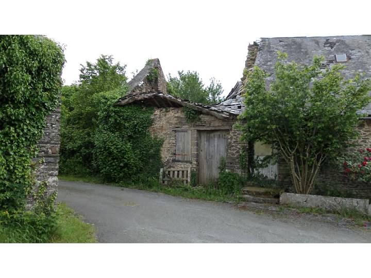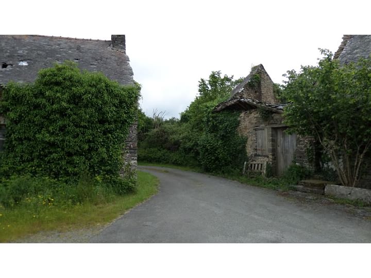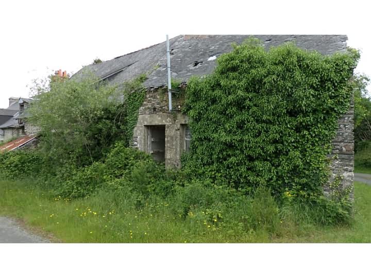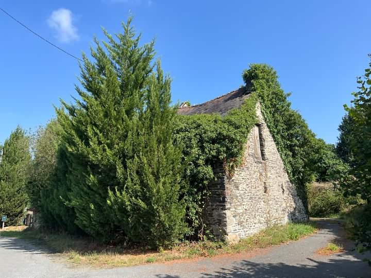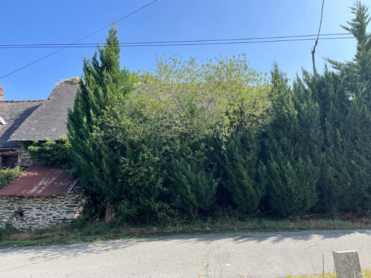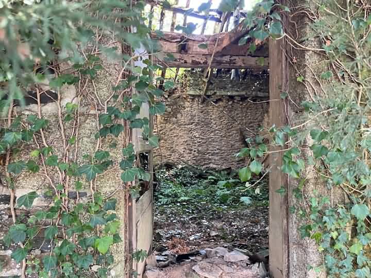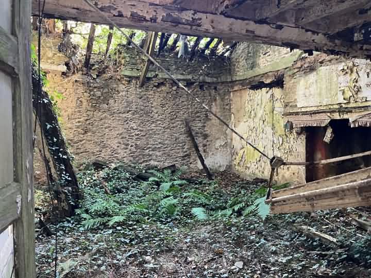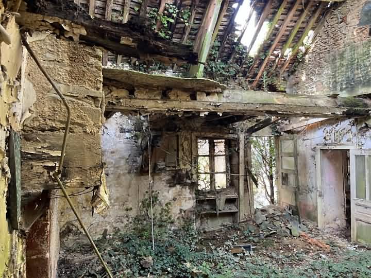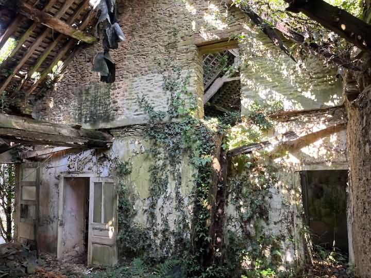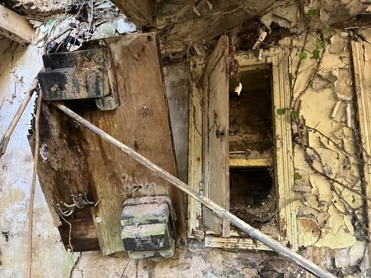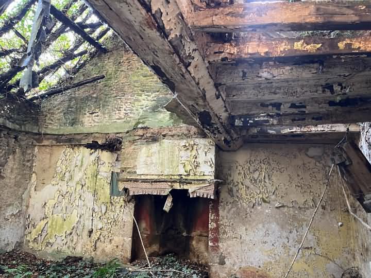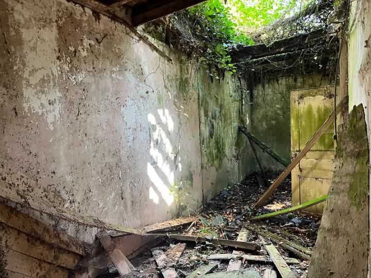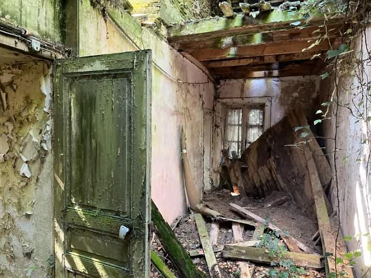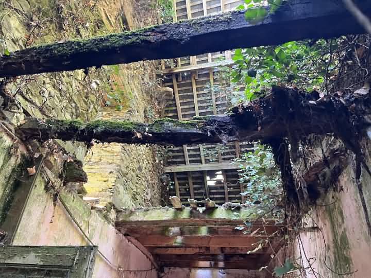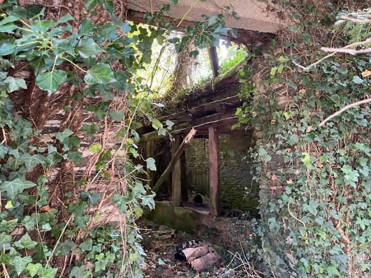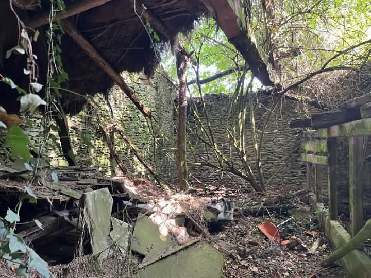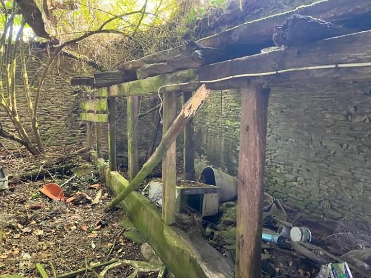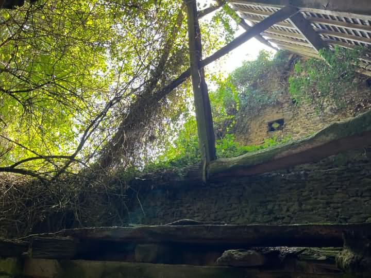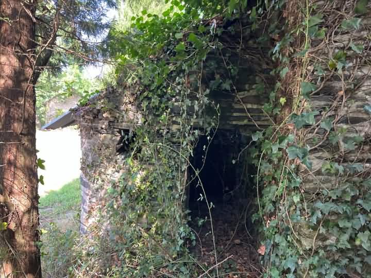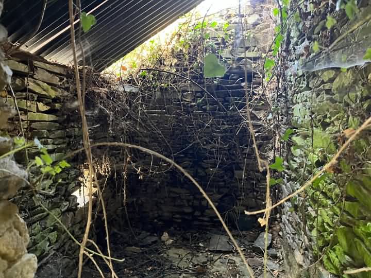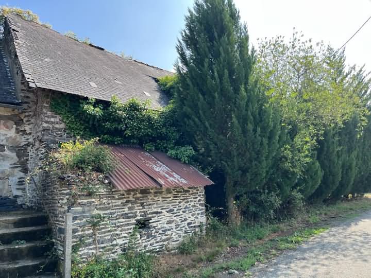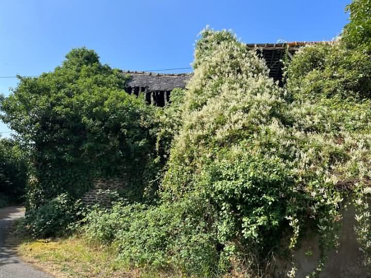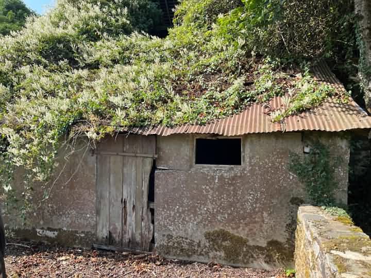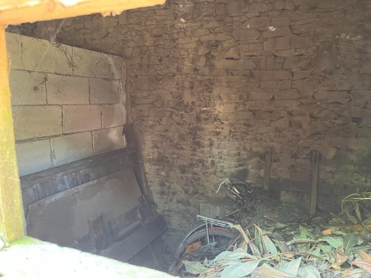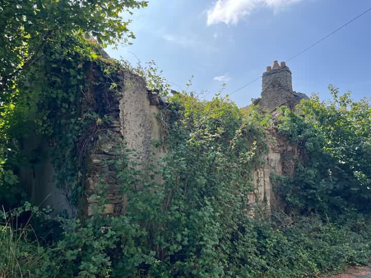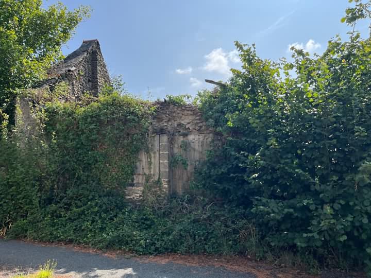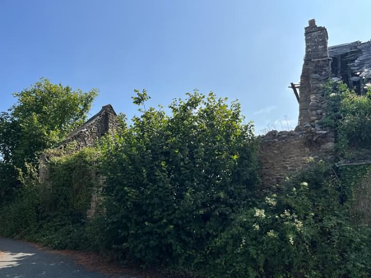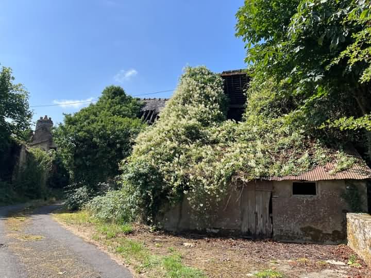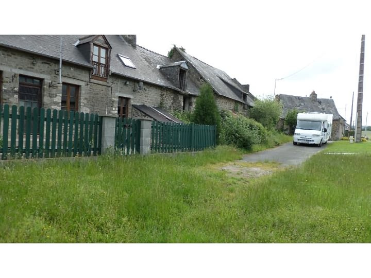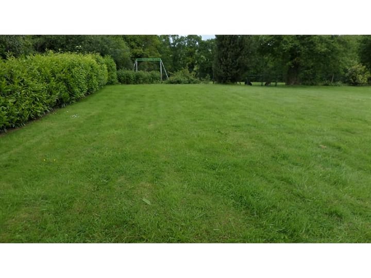e-mail: jeanbernard@jbfrenchhouses.co.uk Tel(UK): 02392 297411 Mobile(UK)/WHATSAPP: 07951 542875 Disclaimer. All the £ price on our website is calculated with an exchange rate of 1 pound = 1.1688200149487404 Euros
For information : the property is not necessarily in this area but can be anything from 0 to 30 miles around. If you buy a property through our services there is no extra fee.
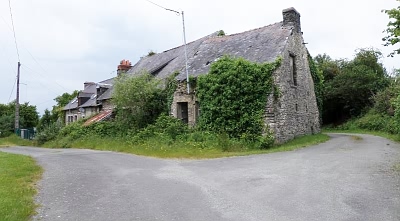 Ref : HOPSSIF002041
Ref : HOPSSIF002041
LE HORPS Mayenne
9500.0 Euros
(approx. £8127.85534)
Semi-detached stone and slate property, situated in a hamlet in a peaceful setting, in the area of Sant Aignan de Couptrain, with a garden area of 640 sqm not attached but further up the lane. Mains electricity was previously connected. There is no water connection or drainage. Attached stone Barn(6.96 x 6.91m) : Slate roof on front elevation and collapsed on the rear elevation. Earth floor. 2 openings on front elevation with breeze blocks and lintels. No door. Small attached Shed(2.45 x 1.42m) : Constructed of stone under a corrugated iron roof. Earth floor. Small attached Shed to the rear of the house. Constructed of breeze blocks under a tin roof (covered with vegetation). Earth floor. Small window and door to north elevation. Detached Stone Building (inaccessible) with no roof. North and south walls still standing. West and east walls partially collapsed. 2 windows and door to east elevation. Chimney. Small concrete area to the rear of the property but too small for a car. Small separate plot down the lane but no access. Tax fonciere : 87 euros per year.
To renovate
GROUND FLOOR : Room 1(6.07 x 4.91m) : Earth floor. Window and door to front elevation. Chimney. Opening (originally an attic space/hay loft with window to east elevation). Room 2(7.28 x 2.02m) : Earth floor. Window to front elevation.
