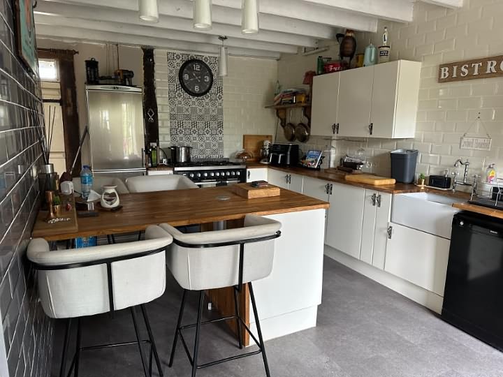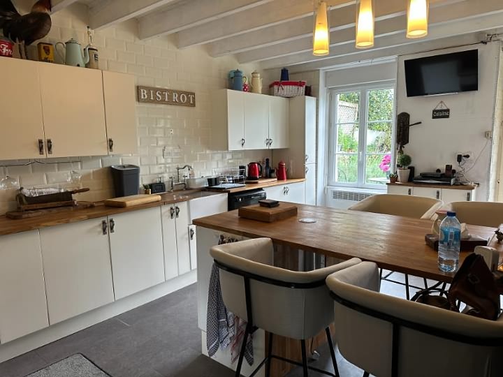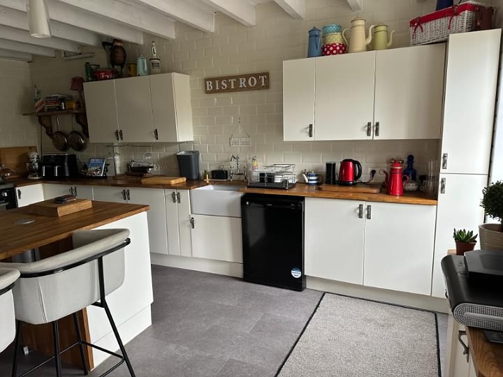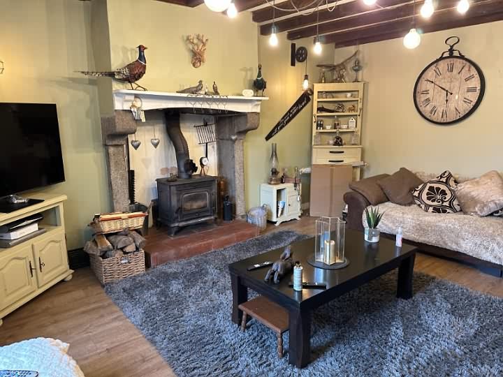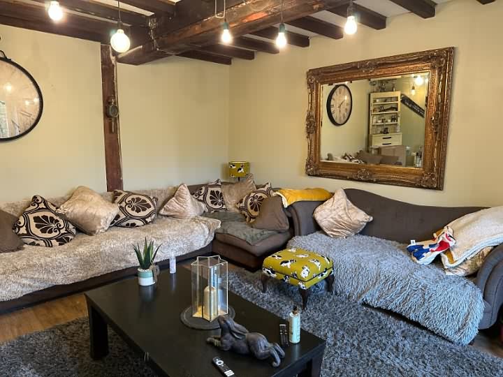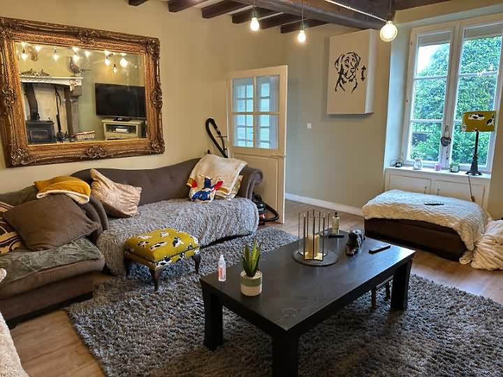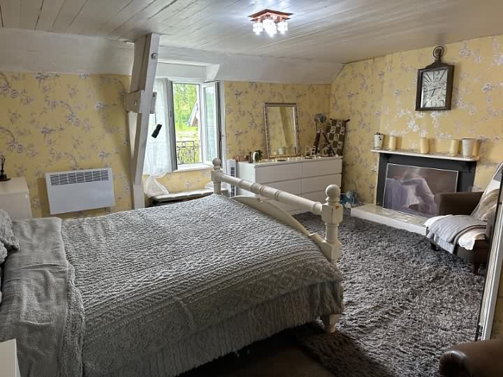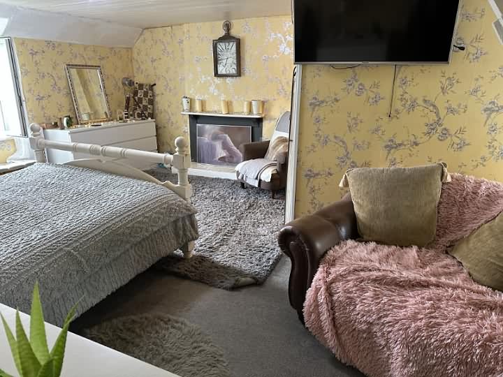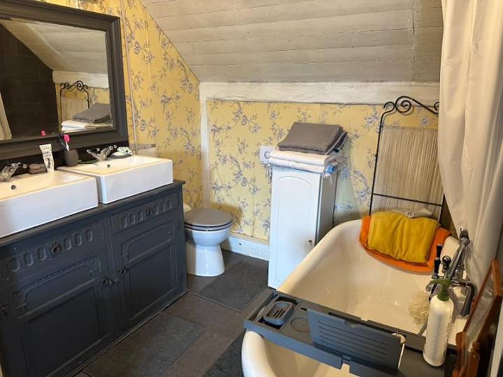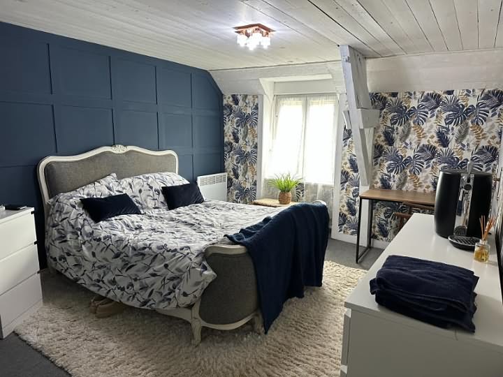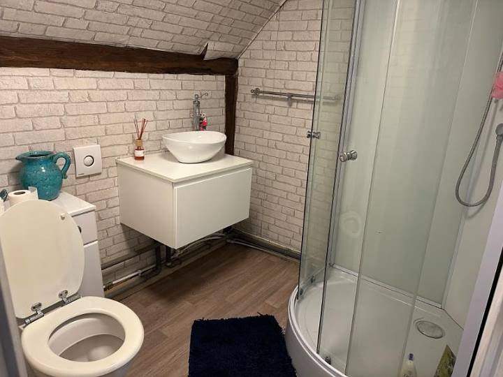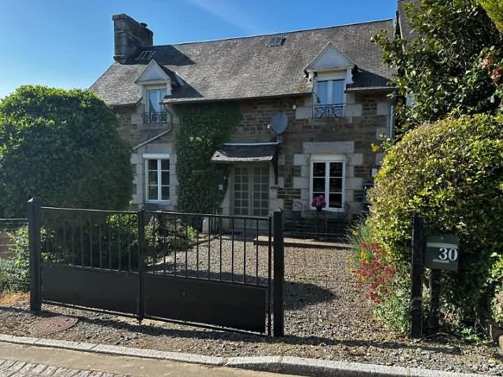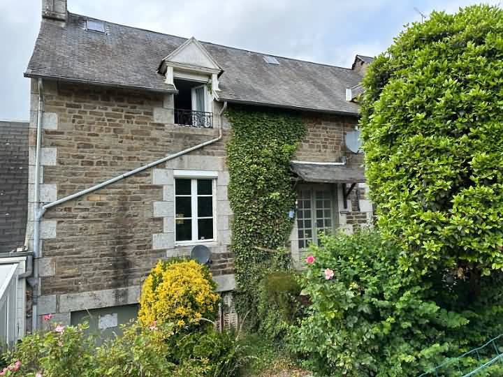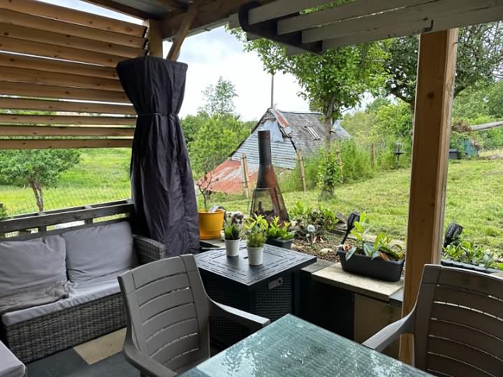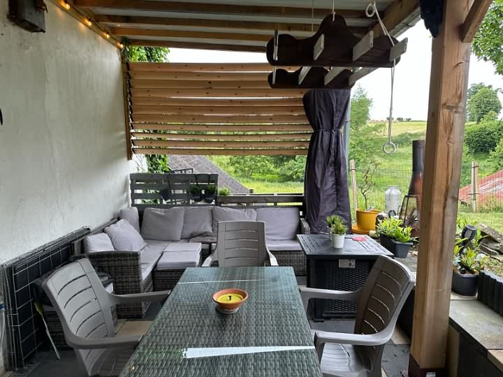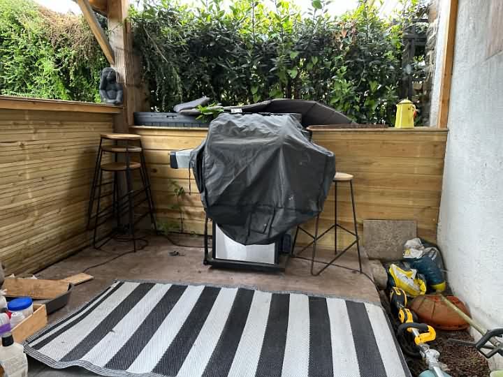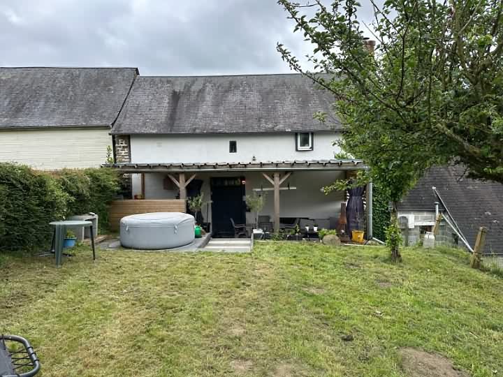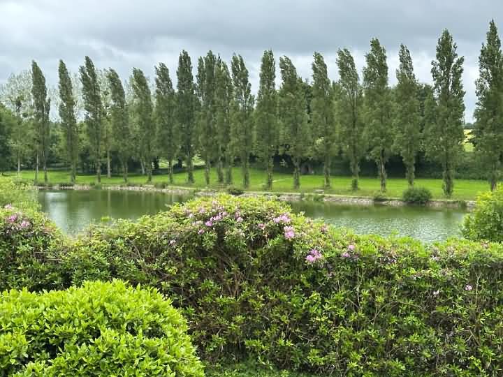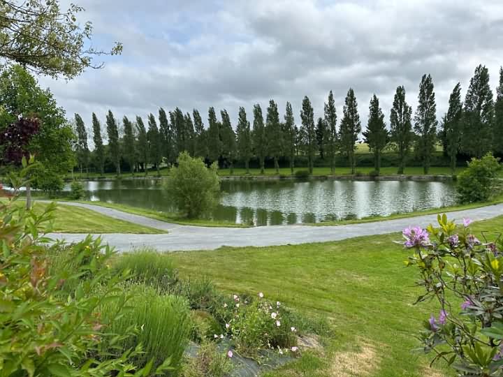e-mail: jeanbernard@jbfrenchhouses.co.uk Tel(UK): 02392 297411 Mobile(UK)/WHATSAPP: 07951 542875 Disclaimer. All the £ price on our website is calculated with an exchange rate of 1 pound = 1.2056350708053802 Euros
For information : the property is not necessarily in this area but can be anything from 0 to 30 miles around. If you buy a property through our services there is no extra fee.
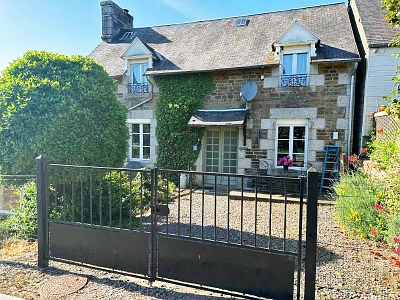 Ref : LATYSIF002011
Ref : LATYSIF002011
Lapenty Manche
97000.0 Euros
(approx. £80455.52286)
Detached stone and slate property(96 sqm), situated in a village not too far from the shops, in the area of Saint Hilaire du Harcouet, with a garden area of 315 sqm an a terrace. Mains drainage, water electricity are connected. Fibre optic internet believed to be available (not currently connected). Double glazed windows (except 1). Wood burner and electric heating. The garden to the front of the property is gravelled and fully enclosed with plants and shrubs. Steps down to the basement. The rear garden is laid to lawn and is fully enclosed and has covered seating and BBQ area. Outside tap. Tax fonciere : 350 euros per year.
BASEMENT : (5.33 x 4.75m) : Space and plumbing for washing machine. Log store. External door GROUND FLOOR : Canopy Kitchen/Dining Room(5.39 x 4.21m) : Partly glazed double doors and window to south elevation. Convector heater. Door to stairs to first floor. Range of matching base and wall units. Butler sink with mixer tap. Space and plumbing for dishwasher. Space for range-style cooker and upright fridge/freezer. Large breakfast bar. Solid wood worktops with tiled splashback. Double doors to rear garden. Telephone socket. Cloakroom : WC. Hand basin. Partly tiled walls. Lounge(5.33 x 4.75m) : Window with cupboard under to front elevation. Exposed beams. Laminate flooring.Fireplace with wood burner. Cupboard housing electrics. FIRST FLOOR : Landing : Window to rear elevation. Bedroom 1(5.48 x 4.69m) : Window to front and rear elevations. Convector heater. Ornamental fireplace. Ensuite Bathroom : Roll-top bath on claw feet with mixer tap/shower fitment. WC. Twin vanity unit. Bedroom 2(5.24 x 3.32m) : Window to front elevation. Panelled wall. Convector heater. Door to : Ensuite Shower Room : Corner shower. Vanity unit. WC. Sloping ceiling. Door to stairs to attic, which is not suitable for conversion : just used for storage.
