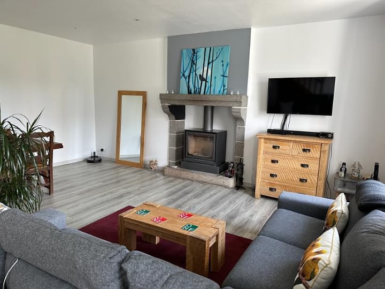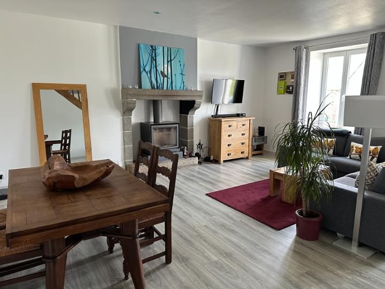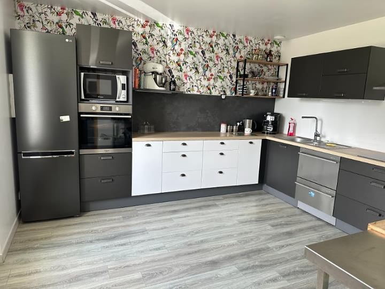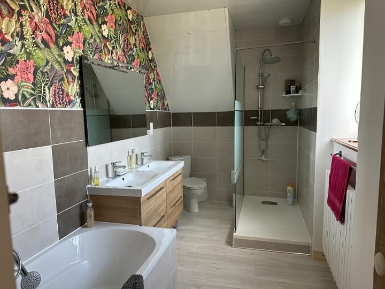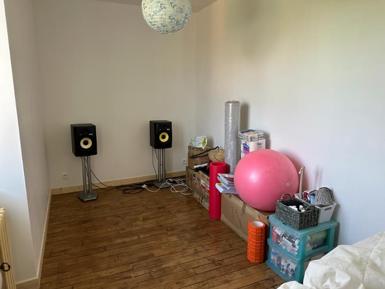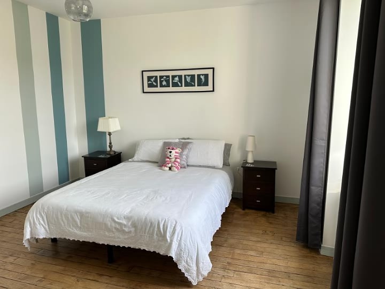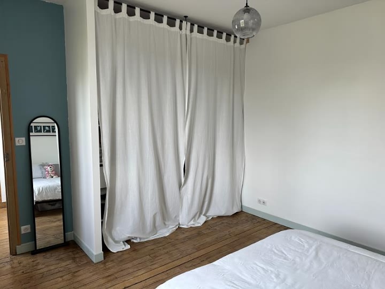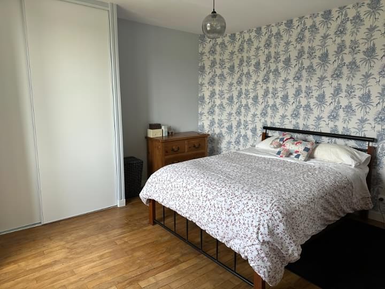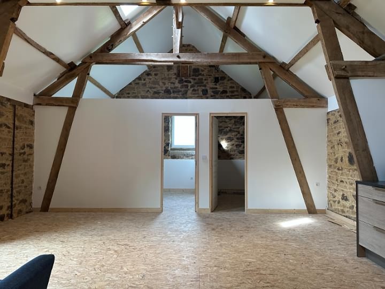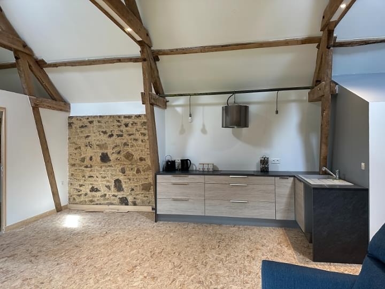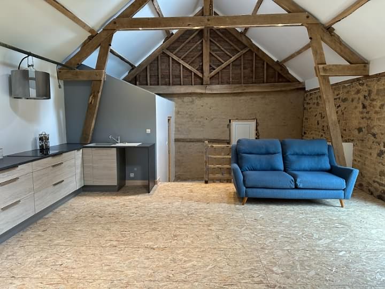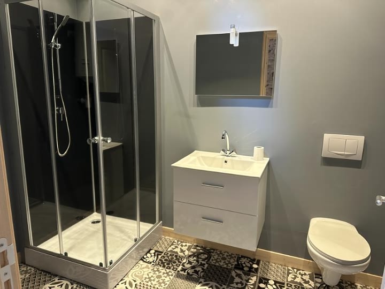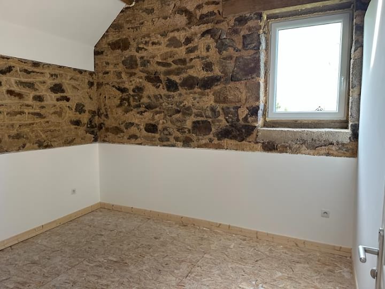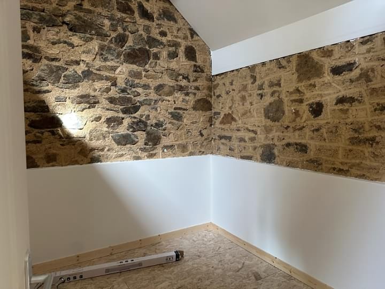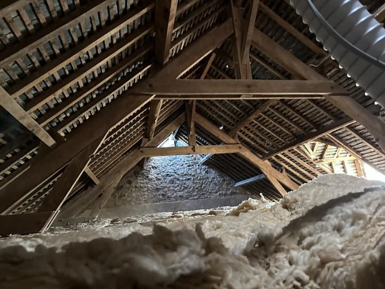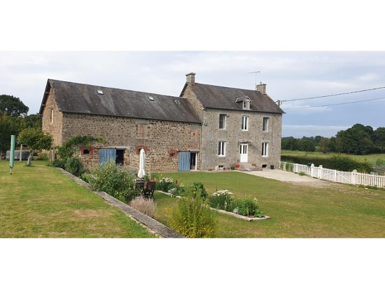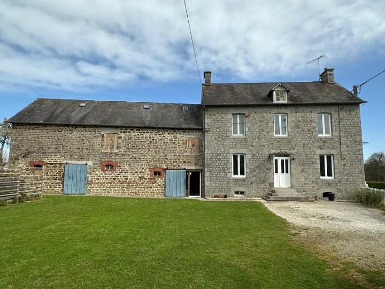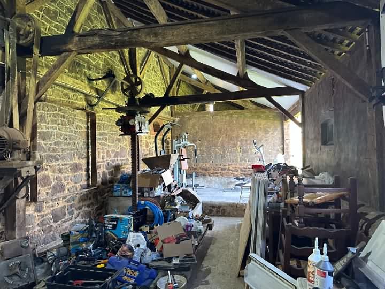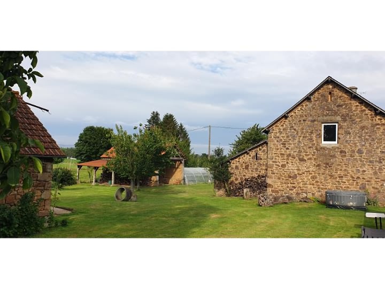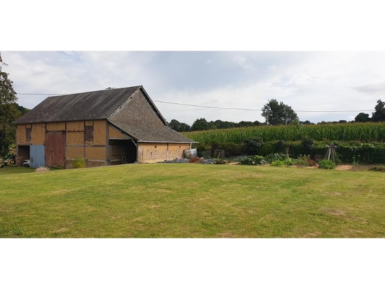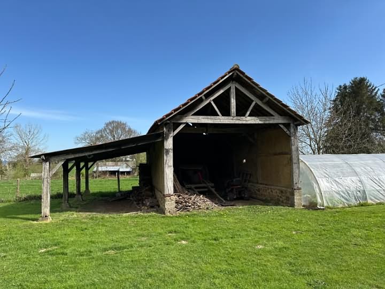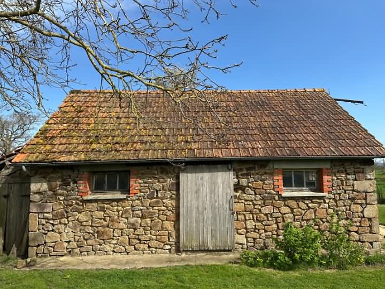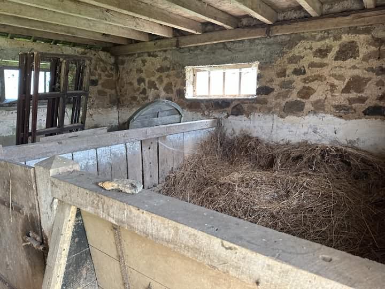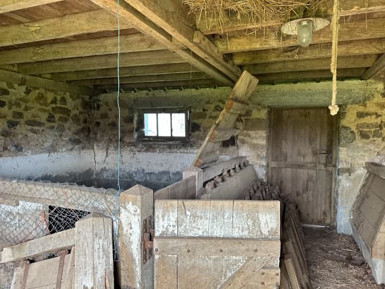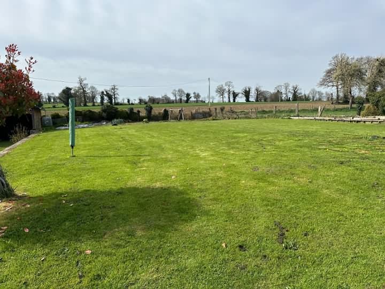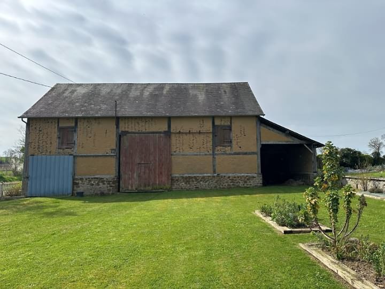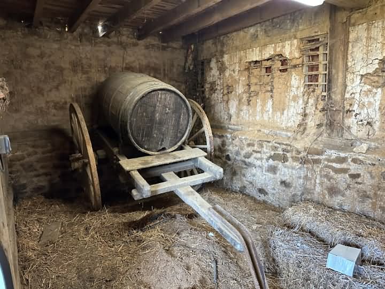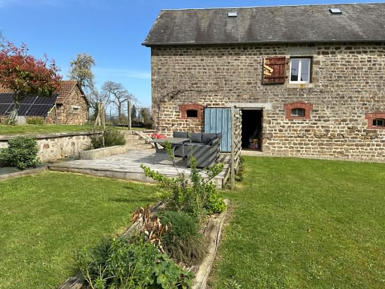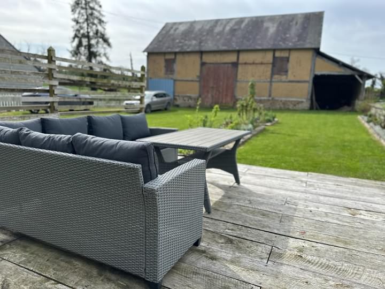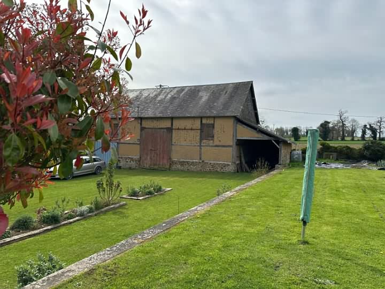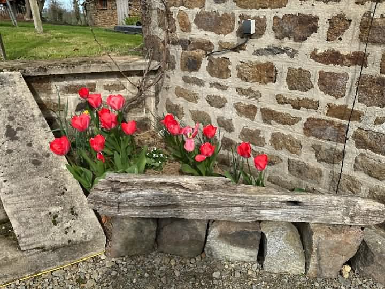e-mail: jeanbernard@jbfrenchhouses.co.uk Tel(UK): 02392 297411 Mobile(UK)/WHATSAPP: 07951 542875 Disclaimer. All the £ price on our website is calculated with an exchange rate of 1 pound = 1.2056350708053802 Euros
For information : the property is not necessarily in this area but can be anything from 0 to 30 miles around. If you buy a property through our services there is no extra fee.
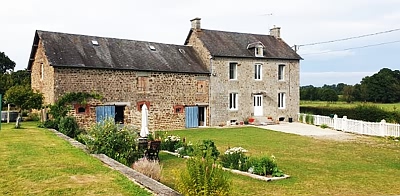 Ref : LATYSIF001976
Ref : LATYSIF001976
Lapenty Manche
213000.0 Euros
(approx. £176670.37494)
Detached stone and slate property(177 sqm), situated in a rural spot in a peaceful setting, in the area of Le Teilleul, with a garden area of 3 038 sqm. This large detached house is divided into an immaculately presented 3 bedroom family house with a linked Studio/Annexe which also has independent access. There are attached barns and 2 other detached barns and an old piggery in just over 3/4 of an acre. The property has had new windows, a new wood burner, it has been re-wired and the studio has been renovated within the last 10 years. Mains water and 3 phase electricity are connected. Fibre optic internet connection. Heating is provided by a wood burner and oil fired central heating. Double glazed pvc windows. Drainage is to a septic tank which will need replacing. Attached Barn(to the rear of the property) (11.56 x 3.99m) Cider press. Large opening, window and pedestrian door to rear elevation. Concrete floor. Power and light. Attached Barn (to west elevation)(6.12 x 4.65 x 3.19m) (Former stables) Sliding door to front elevation. Attached barn to the rear. Large Detached Barn(11.47 8.28m) Constructed of stone and cob under a slate roof. Sliding wooden door to front elevation. (Ideal garage or camping car storage). Attached Garage(5.02 x 3.02m) Sliding metal door to front elevation. Attached Open-fronted Lean-to(8.35 x 3.48m) The garden is laid to lawn with flower beds and borders. Decking area. Vegetable garden. Detached Open-fronted Barn(8.21 x 4.92m) Constructed of cob under a tiled roof. Attached Lean-to(8.21 x 3.50m) Old stone Piggery with tiled roof(7.64 x 4.81m). Tax fonciere : 816 euros per year. DPE : C - GES : C.
Main part :
GROUND FLOOR : Lounge/Dining Room(6.01 x 5.96m) : Partly glazed door and window to south elevation. Laminate flooring. Granite fireplace with wood burner. Stairs to first floor with cupboard under. Radiator. Inset spotlights. Electrics. Door to stairs to basement. Kitchen(3.94 x 3.92m) : Window to front elevation. Range of base and wall units. Induction hob with extractor hood over. Space and plumbing for dishwasher. Stainless steel sinks with mixer tap. Worktops with splashback. Built-in oven. Space for upright fridge/freezer. Vent. Utility Area(4.15 x 2.88m) : Door to boot room. Electrics. Window to east elevation. Cloakroom : Laminate flooring. Vent. WC. Vanity unit. Boiler Room(3.20 x 2.29m) : Window to east elevation. Hot water cylinder. Oil-fired boiler. Boot Room(5.92 x 5.42m) : Glazed door and window to front elevation. Inset spotlights. Exposed beam. Stainless steel sink with mixer tap. Space and plumbing for washing machine. Exposed stone wall. Stairs to first floor. Door to attached barn. FIRST FLOOR(via the stairs from the main Lounge) : Landing : Window to front elevation. Wood flooring. Bathroom(4.03 x 1.93m) : Window to rear elevation. Radiator. Large shower. WC. Twin vanity unit with mirror and light over. Bath with mixer tap and tiled surround. Bedroom 1(4.27 x 2.23m) : Window to rear elevation. Radiator. Wood flooring. Bedroom 2(4.10 x 3.70m) : Window to front elevation. Radiator. Wood flooring. Built-in wardrobe. Bedroom 3(4.02 x 3.89m) : Wood flooring. Radiator. Built-in wardrobe. Window to front elevation. Fresh air vent.
Second part :
FIRST FLOOR(On the first floor(via stairs from Boot Room) : Studio : Landing : (4.08 x 2.85m). Lounge/Kitchen/Dining Room(6.12 x 5.38m) : Window to front elevation. 2 skylights. Range of matching base units. Induction hob with extractor over. Space for under-counter fridge. Sink with mixer tap. Worktops. Exposed "A" frame. Shower Room(2.72 x 1.76m) : Shower. Vanity unit with mirror and light over. Suspended WC. Inset spotlights. Hot water cylinder. Skylight. Bedroom 1(3.47 x 2.83m) : Exposed stone wall. Window to west elevation. Bedroom 2(2.90 x 2.50m) : Exposed stone wall. Window. Landing : Stairs to second floor. Window opening to front elevation. SECOND FLOOR : Landing(3.54 x 2.88m) : Skylight to front elevation. Access to insulated loft space.
