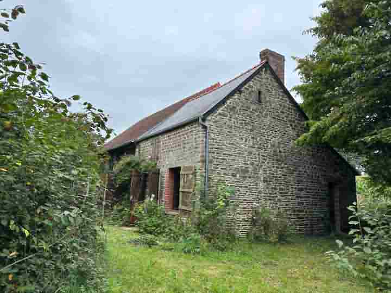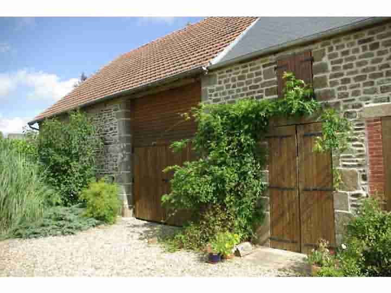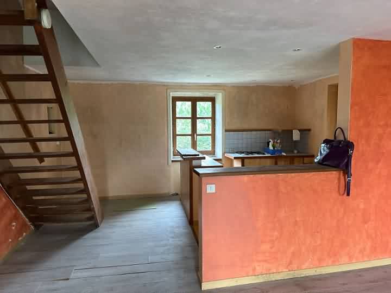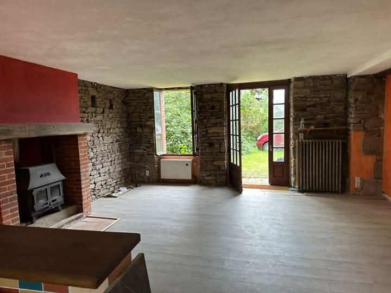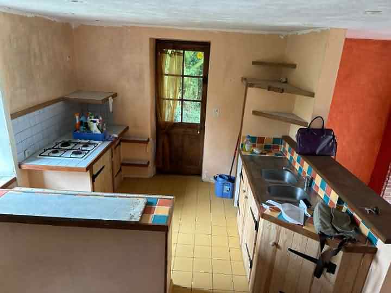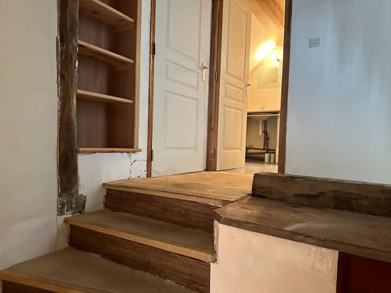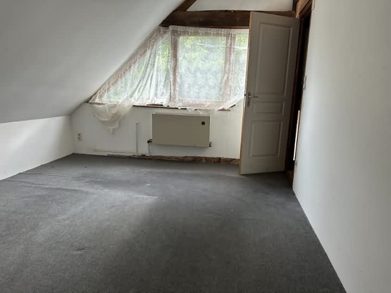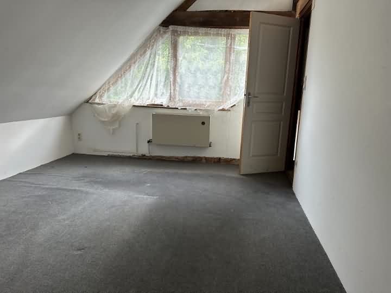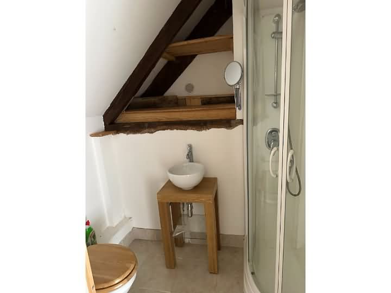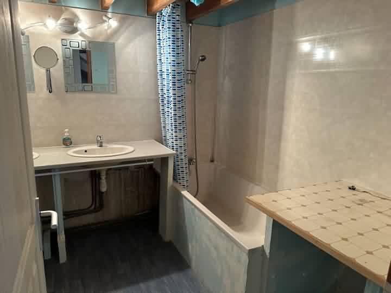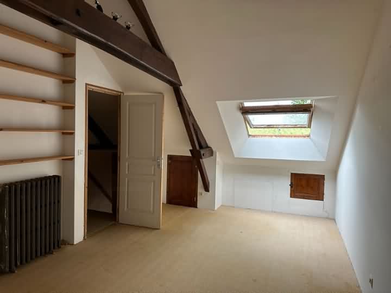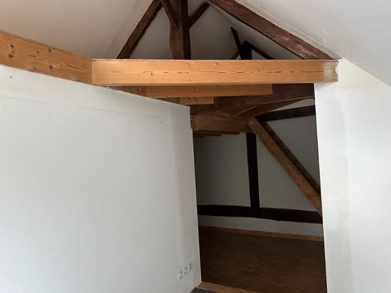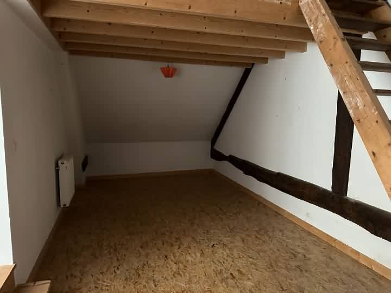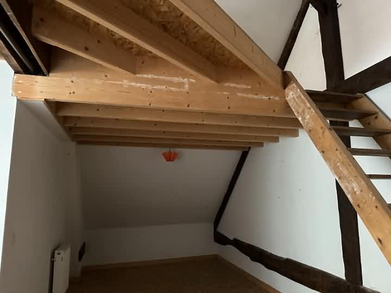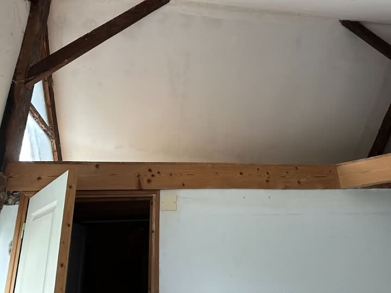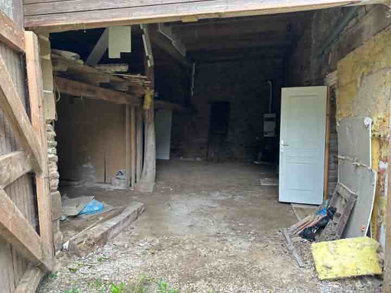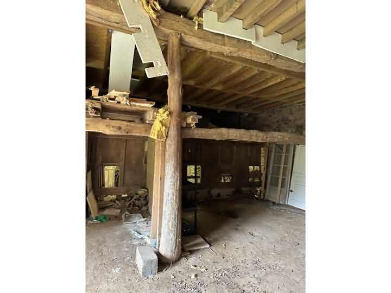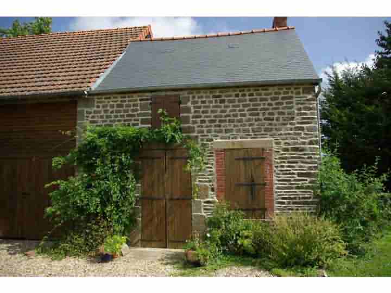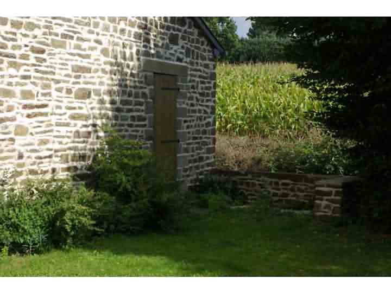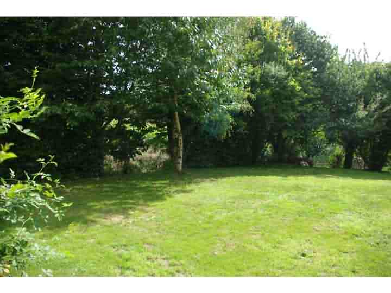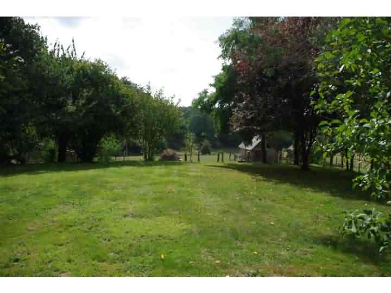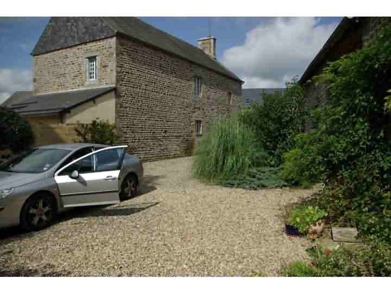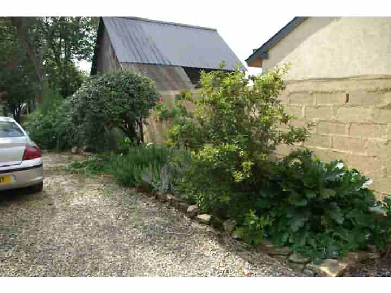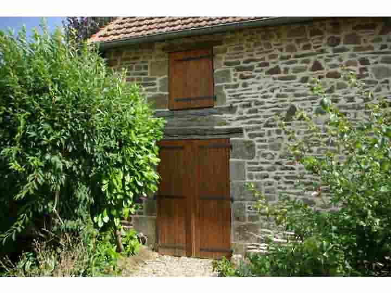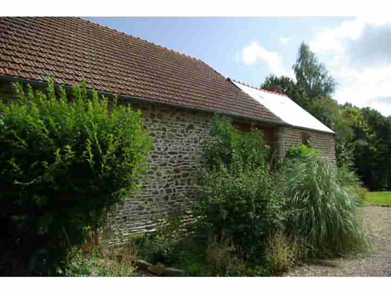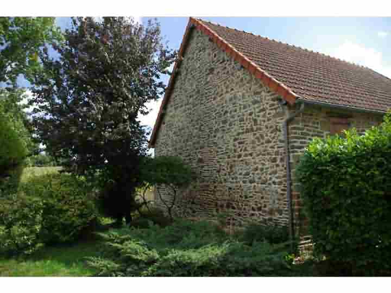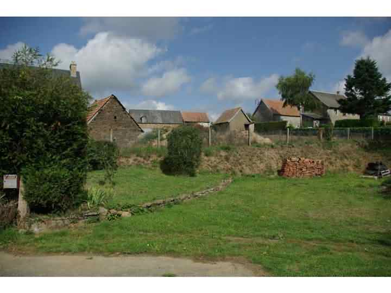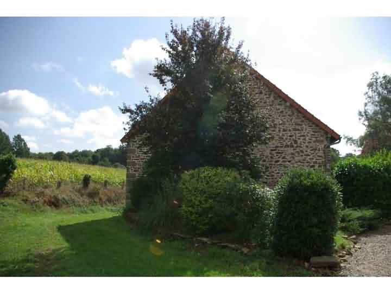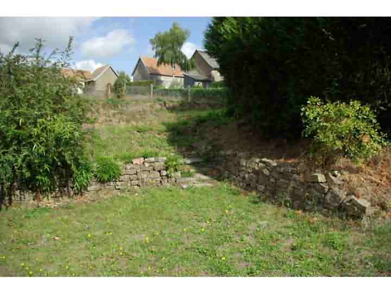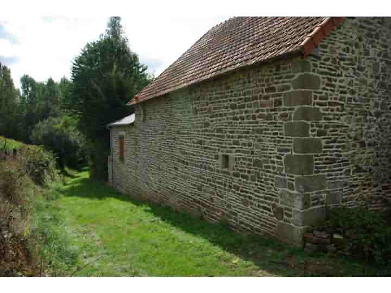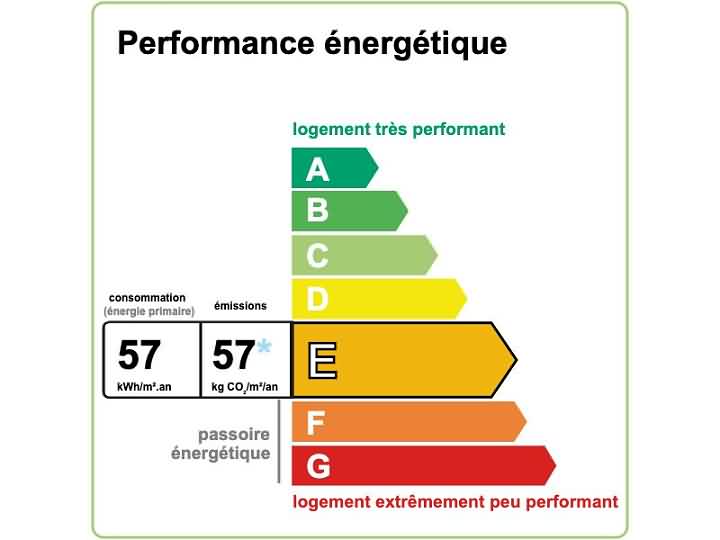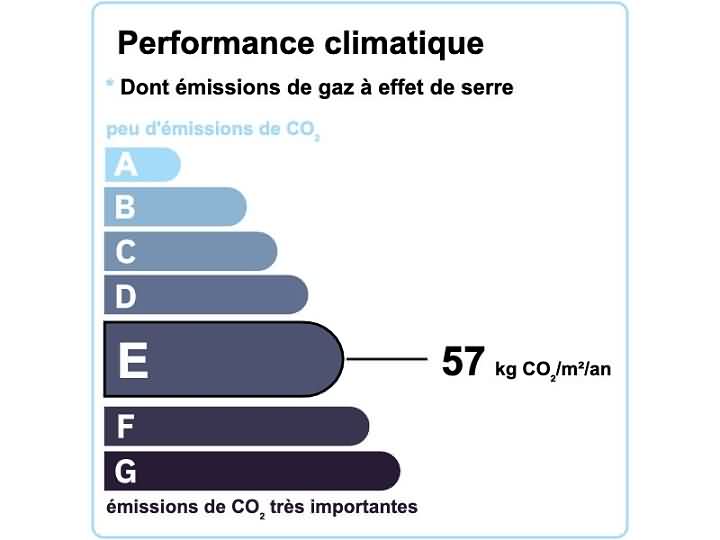e-mail: jeanbernard@jbfrenchhouses.co.uk Tel(UK): 02392 297411 Mobile(UK): 07951 542875 Disclaimer. All the £ price on our website is calculated with an exchange rate of 1 pound = 1.1699084889390594 Euros
For information : the property is not necessarily in this area but can be anything from 0 to 30 miles around. If you buy a property through our services there is no extra fee.
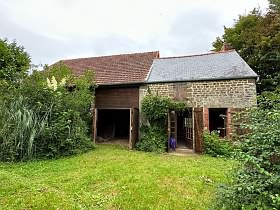 Ref : LATYSIF001757
Ref : LATYSIF001757
Lapenty Manche
81000.0 Euros
(approx. £69236.18450999999)
Detached stone and slate property(94 sqm), situated n a rural spot in a peaceful setting, in the area of Saint Hilaire du Harcouet, with a garden area of 1 436 sqm. The present owners have enjoyed the property for about 20 years. The slate roof was replaced about 15 years ago, the property was re-pointed and the ensuite shower room has been created. There is further potential, subject to planning, to extend the accommodation into the attached barn. Mains water and electricity are connected. Drainage to a septic tank (which is not currently compliant). Gas fired central heating (will need servicing and recommissioning and there is an underground gas storage tank). Single glazed and double glazed wood framed windows. There is currently no Broadband internet connection. Attached Barn(9.73 x 8.04m) Double wood doors and pedestrian door to front elevation. Wall mounted boiler. Ladder access to first floor. The garden is laid to lawn with mature trees, including a large eucalyptus tree, and hedges. Separate parking area for 2 cars. Tax fonciere : 599 euros per year.
GROUND FLOOR : Open plan Living Room/Kitchen/Dining Room(8.42 x 5.39m) Dining Area : Partly glazed door and side panel and window to front elevation. Laminate flooring. Fireplace with wood burner (however the flue needs to be extended up to the top of the chimney) . 2 radiators. Stairs to first floor. Electrics. Kitchen Area : Window to rear and partly glazed door to side elevations. Tiled floor. Matching base units. Shelving. 4 ring gas hob. Tiled worktops and splashback. Double stainless steel sink with mixer tap. Door to attached barn. FIRST FLOOR : Split Level Landing : Radiator. Exposed beams and granite. Shelving. Bedroom 1(4.72 x 3.25m) : Velux window to rear, window to front elevations, and high-level window on end gable. Exposed "A" frame. Eaves storage cupboards. Door to : Ensuite Shower Room(1.24 x 1.17m) : Shelving. Vent. Vanity unit. Corner shower with jets. WC. Tiled floor. Sloping ceiling. Cloakroom : Tiled floor. Sloping ceiling. WC. Radiator. Extractor fan. Bedroom 2(3.42 x 2.39m) : Window. Radiator. Sloping ceiling. Telephone socket. Opening to : Bedroom 3(5.31 x 3.02m) : Exposed beams. Sloping ceiling. Radiator. Stairs to : Mezzanine Storage Area(6.61 x 2.50m) : Window.
