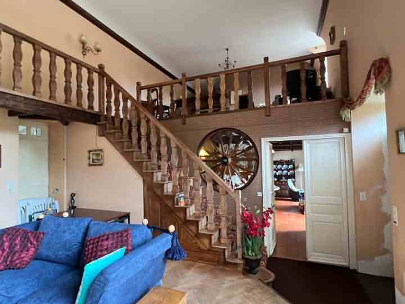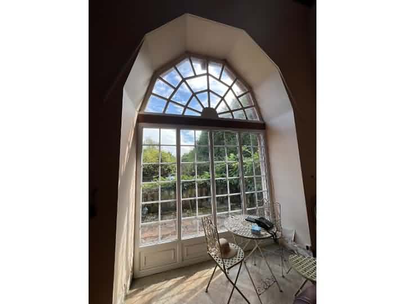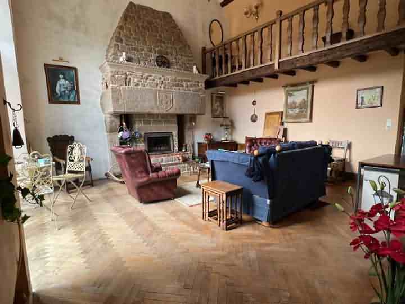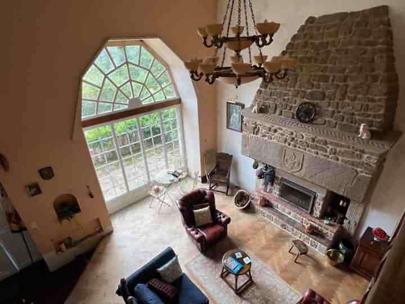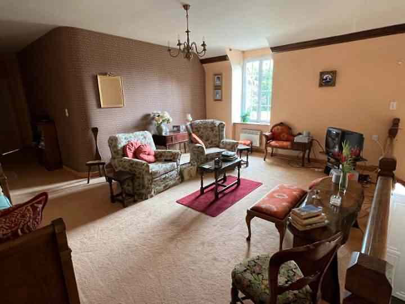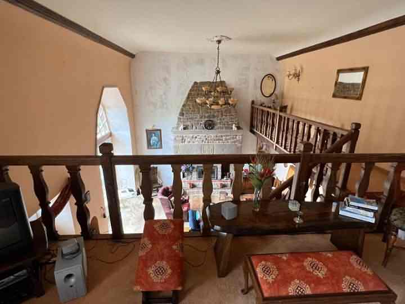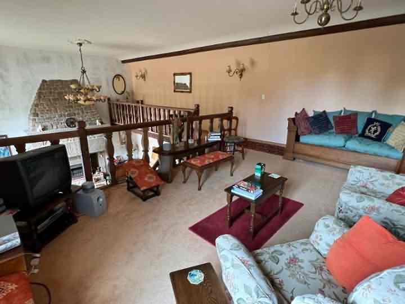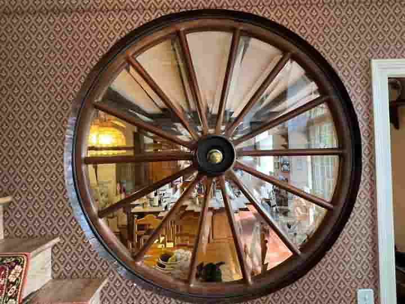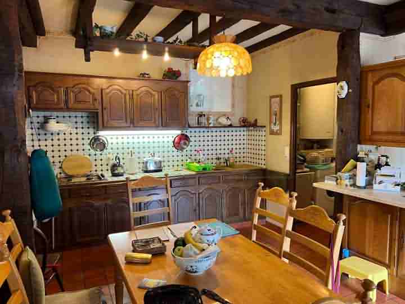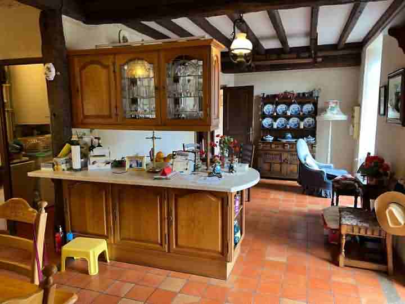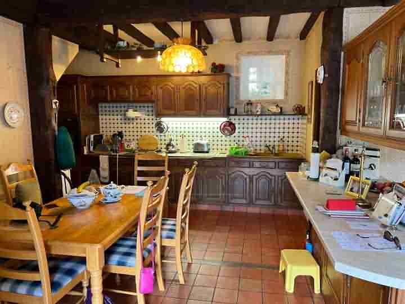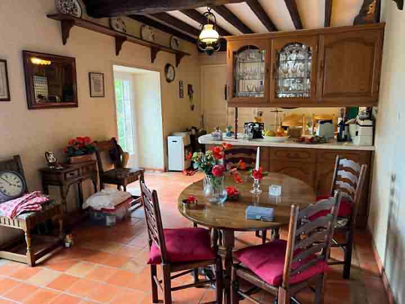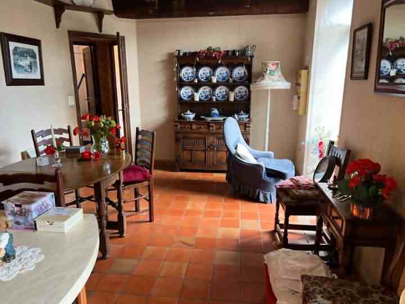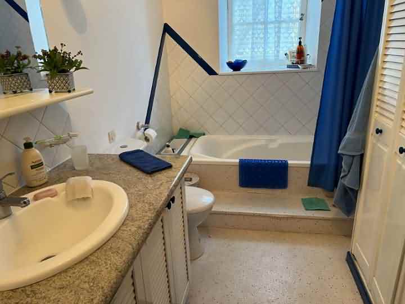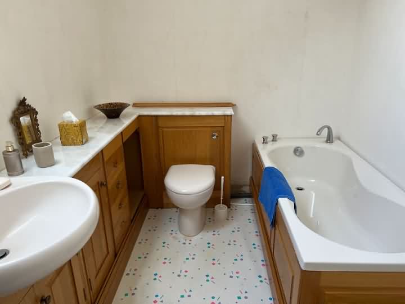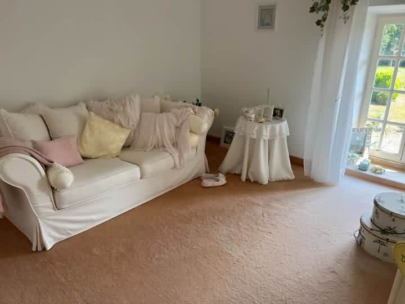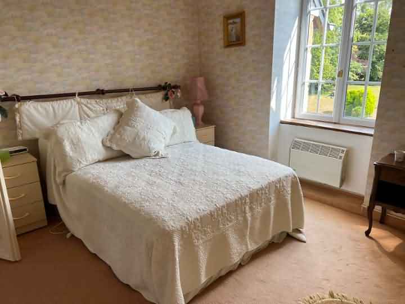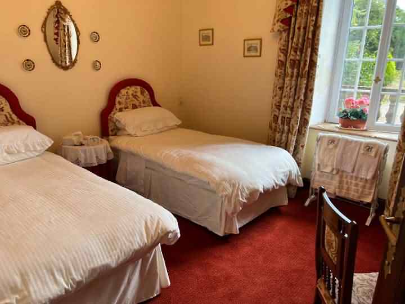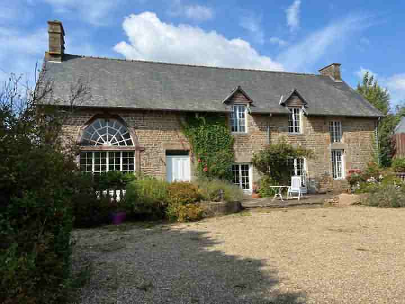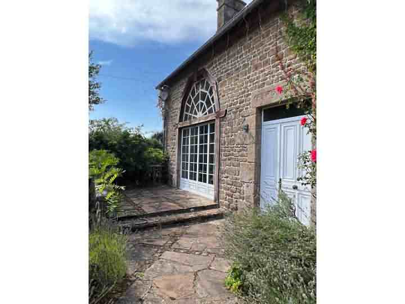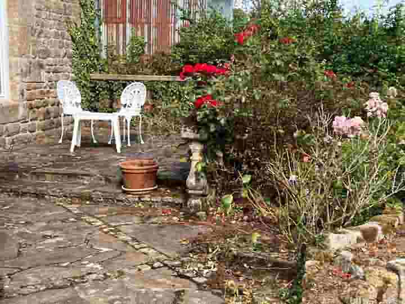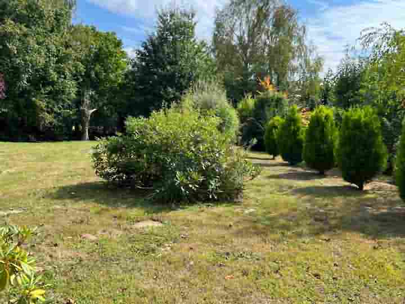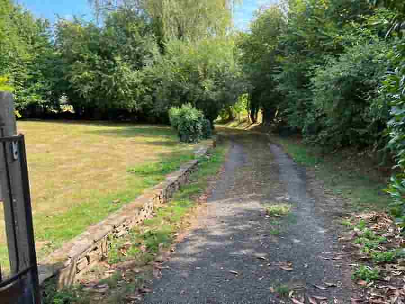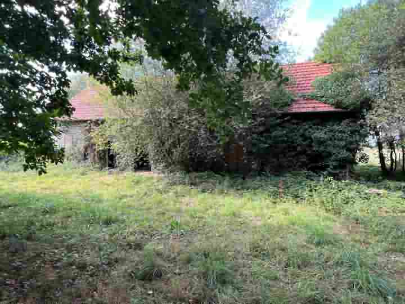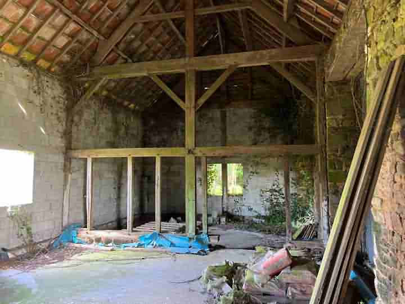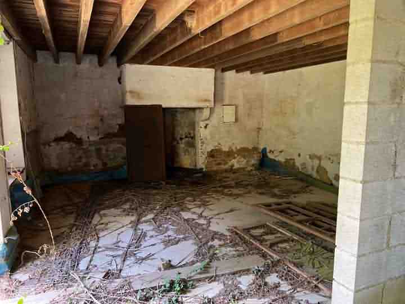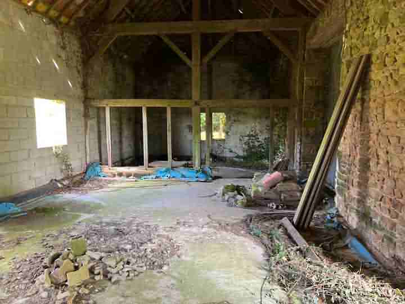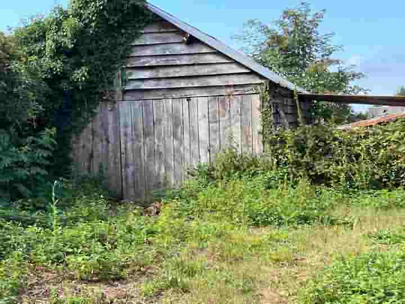e-mail: jeanbernard@jbfrenchhouses.co.uk Tel(UK): 02392 297411 Mobile(UK): 07951 542875 Disclaimer. All the £ price on our website is calculated with an exchange rate of 1 pound = 1.1699084889390594 Euros
For information : the property is not necessarily in this area but can be anything from 0 to 30 miles around. If you buy a property through our services there is no extra fee.
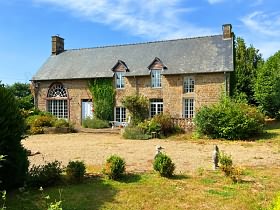 Ref : LATYSIF001595
Ref : LATYSIF001595
Lapenty Manche
224500.0 Euros
(approx. £191895.35089499998)
Detached stone and slate property(171 sqm), lies in the countryside in a peaceful setting, in the area of St Martin de Landelles, with a land area of 1.27 acres(5 167 sqm). This stunning detached house boasts many unusual and original features including a granite fireplace with coat of arms, a huge arched window, a galleried landing and mezzanine and a ground floor bedroom and bathroom. The garden is well planted with shrubs and trees and there is an area of woodland with a detached stone and block house and attached barn which formerley had planning to convert it into a dwelling. Mains water and electricity are connected. Drainage to an all water septic tank installed in 2010. Fibre optic connection believed to be available. Heating is provided by the woodburner and electric convectors. Double metal gates lead to gravel drive and turning area. Wooden gate to: Attached Garage(14.70 x 4.97m) Constructed of block under a corrugated iron roof. Mezzanine storage area. Concrete floor. Power and light. 2 metal up and over door to west elevation. Detached Timber and corrugated iron garage. Wooded area with old stone house (lapsed outline planning permission)(5.94 x 5.37m) Fireplace. Window and door openings. Concrete floor. Electric meter. Attached block and stone barn to renovate(11.96 x 5.72m). To the front of the property is a stone patio area.
GROUND FLOOR : Lounge(6.39 x 6.08m) : Door and fixed feature windows to front elevation. Stairs to first floor and galleried landing. Door to garage to rear. Magnificent granite fireplace with inset wood-burner. Wood flooring. Telephone socket. "L" shaped Kitchen/Dining Room(5.50 x 3.37m + 4.20 x 3.40m) : 2 pairs of glazed double doors to front elevation. Tiled floor. Range of matching base and wall units. Built-in oven. Ceramic sink with mixer tap. Tiled worktops and splash-backs. Space ofr free standing fridge/freezer. 2 convector heaters. Breakfast bar with display cabinet over. Exposed beams. Feature cartwheel windows to lounge. Electrics. Utility Room : Tiled floor. Hot water cylinder. Space and plumbing for washing machine and dishwasher. Space for tumble dryer. Door to kitchen and inner hall. Bedroom 1(3.83 x 3.44m) : Window to front elevation. Telephone socket. Convector heater. Bathroom(3.77 x 1.95m) : Window to east elevation. WC. Vanity unit. Built-in cupboard. Partly sunken bath with mixer tap/shower fitment and tiled surround. Inner Hall Tiled floor. Built-in cupboard. Door to store room and door to attached garage. FIRST FLOOR : Galleried Landing : Mezzanine Seating Area : Convector heater. Window to front elevation. Hatch to loft space. Bedroom 2(3.83 x 3.53m) : Window to front elevation. Convector heater. Bedroom 3(3.57 x 3.56m) : Window to front elevation. Convector heater. Bathroom(3.56 x 2.05m) : Velux window to rear elevation. Vanity unit with built-in cupboards and drawers. WC. Bath with mixer tap. Convector heater.
