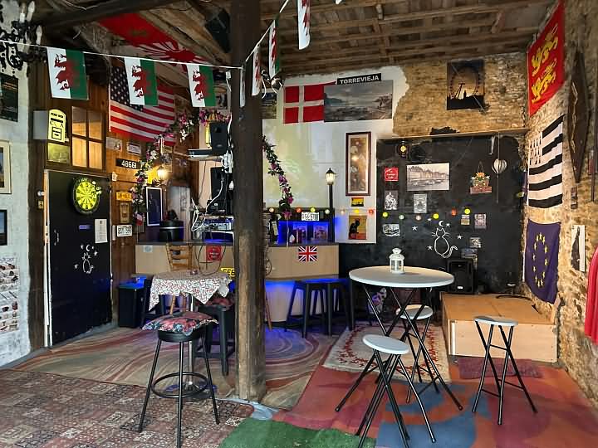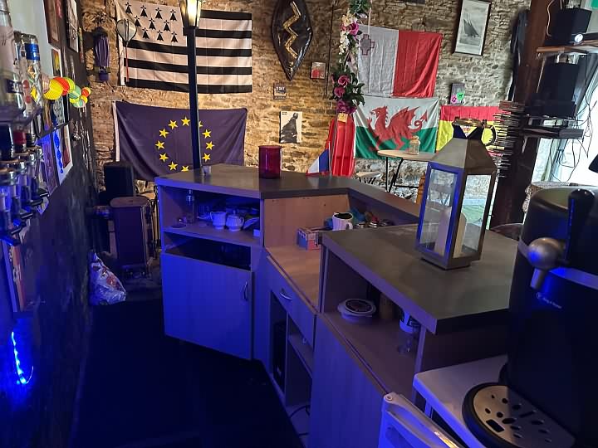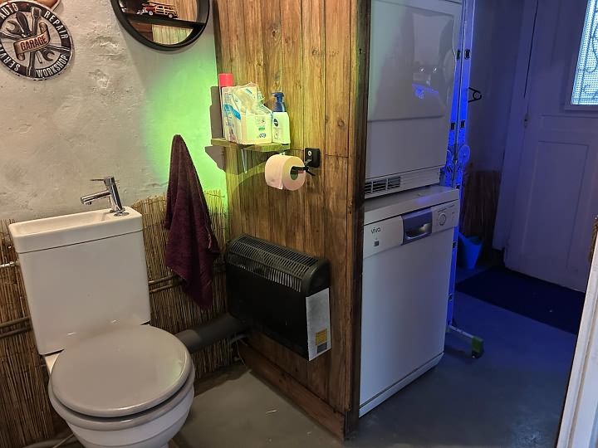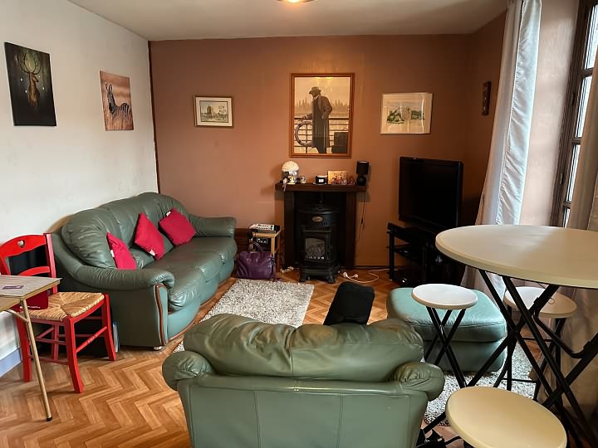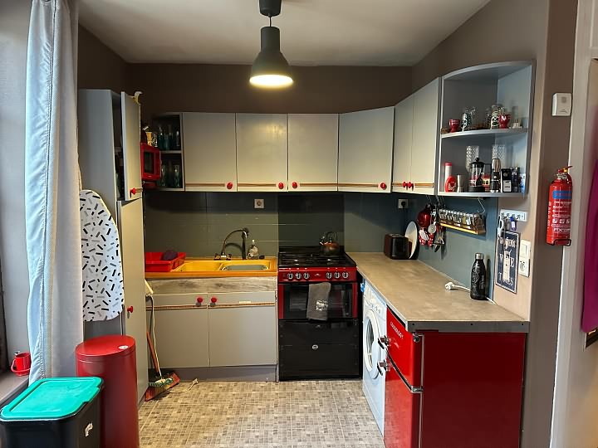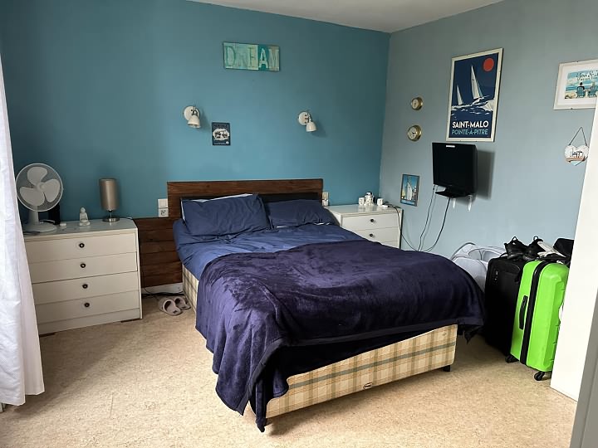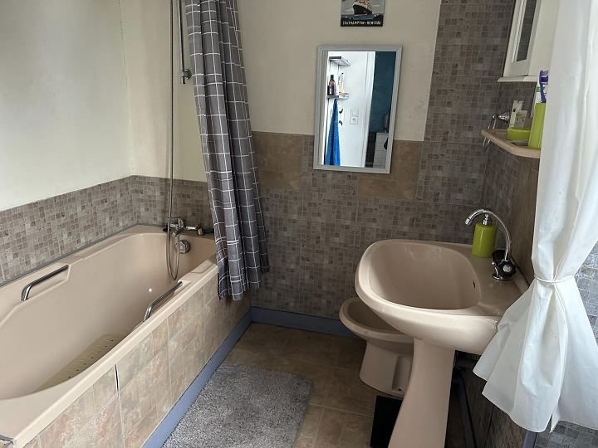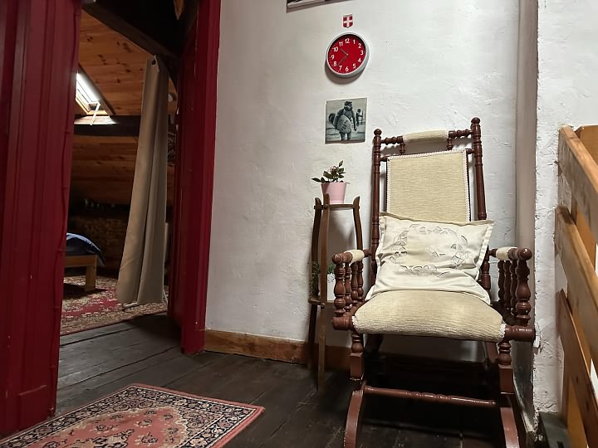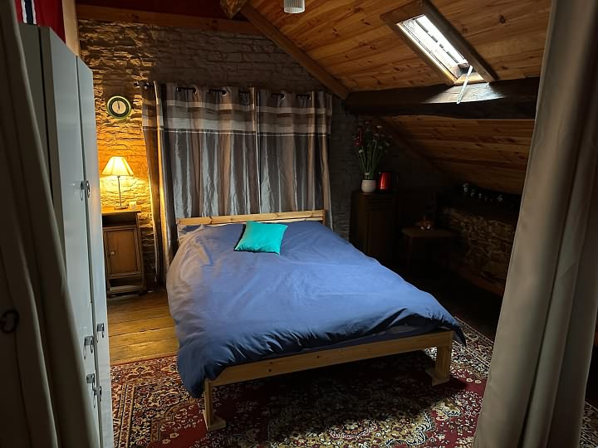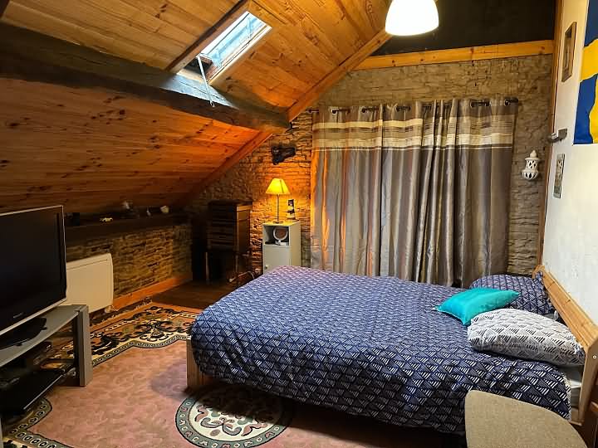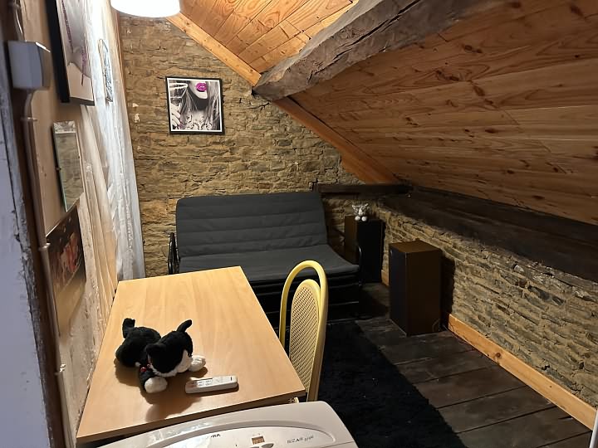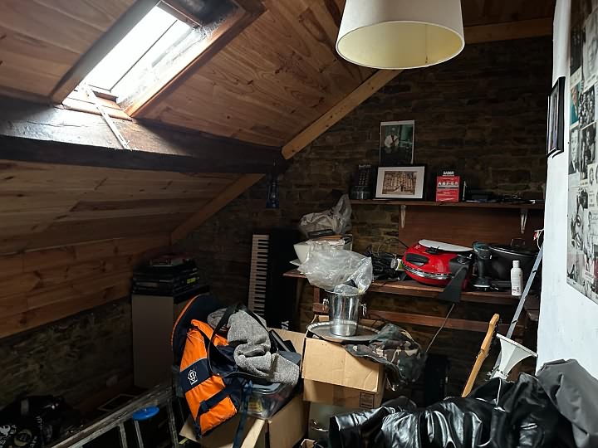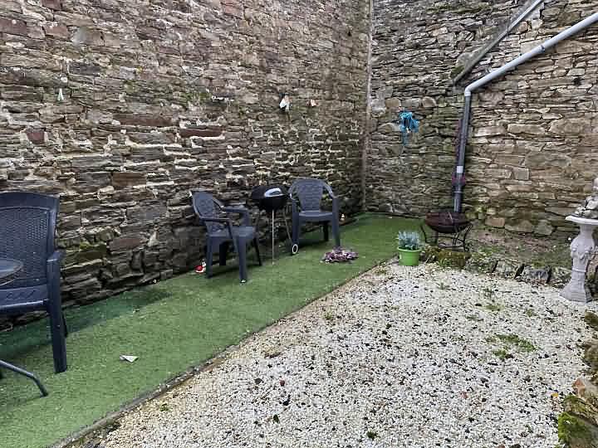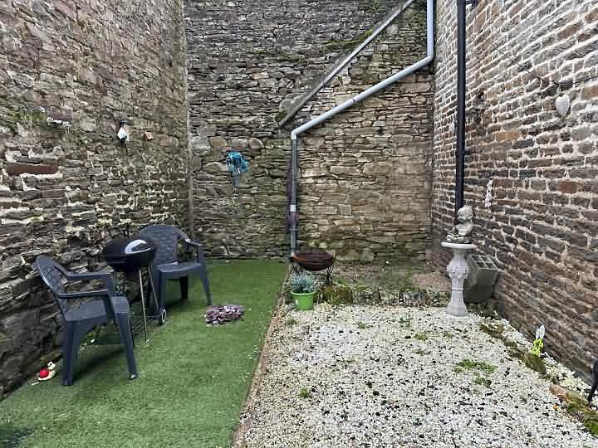e-mail: jeanbernard@jbfrenchhouses.co.uk Tel(UK): 02392 297411 Mobile(UK)/WHATSAPP: 07951 542875 Disclaimer. All the £ price on our website is calculated with an exchange rate of 1 pound = 1.1688200149487404 Euros
For information : the property is not necessarily in this area but can be anything from 0 to 30 miles around. If you buy a property through our services there is no extra fee.
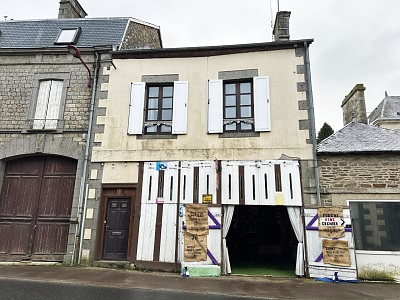 Ref : CLETSIF001969
Ref : CLETSIF001969
CLAIRET Orne
61000.0 Euros
(approx. £52189.386920000004)
Mid-terraced stone and slate renovated property(61 sqm), situated in a village not too far from the shops, in the area of Bagnoles de l'Orne, with a garden area of 40 sqm. As late as the 1920's the property was the local garage. The current owners spoke to the Mairie about opening a bar at the property, and apparently the feedback was favourable. There is a small enclosed courtyard garden to the rear. Mains drainage, water and electricity are connected. Electric heating. Fibre optic internet available. Single and some double glazed windows. Enclosed gravelled courtyard. Tax fonciere : 350 euros per year.
GROUND FLOOR : Door to Entrance Hall : Stairs to first floor. Electric meter. Door to : Bar/Garage(7.44 x 5.29m) : Doors to front elevation. Exposed stone wall. Ornamental fireplace. Bar. Exposed beams. Wood burner. Cloakroom : WC. Space and plumbing for washing machine. Space for tumble dryer. Door to enclosed courtyard gravelled garden. FIRST FLOOR : Landing : Stairs to second floor. Kitchen/Dining Room/Lounge(6.66 x 3.39m) : 2 windows to front elevation. Radiator. Decorative fireplace. Range of matching base and wall units. Double ceramic sink with mixer tap. Space for free-standing cooker. Space and plumbing for washing machine. Space for under-counter fridge. Worktop and tiled splashbacks. Wine rack and shelving. Cloakroom : WC. Bedroom 1(3.96 x 3.42m) : window to rear elevation. Radiator. Door to : Ensuite Bathroom(2.66 x 1.95m) : Bath with mixer tap/shower fitment. Pedestal basin. Bidet. Window to rear elevation. Radiator. SECOND FLOOR : Landing : Wood flooring. Exposed stone wall. Skylight to rear elevation. Bedroom 2(3.97 x 2.41m) : (max) Sloping ceiling. Skylight to front elevation. Exposed stone wall and beams. Radiator. Wood flooring. Door to : Storage Room(3.22 x 1.43m) : (min) (Ideal to convert into bathroom) Skylight to front elevation. Sloping ceiling. Exposed stone wall and beam. Wood flooring. Bedroom 3(3.93 x 2.59m) : (min) Exposed stone walls. Skylight to rear elevation. Exposed "A" frame. Wood flooring. Radiator. Study area.
