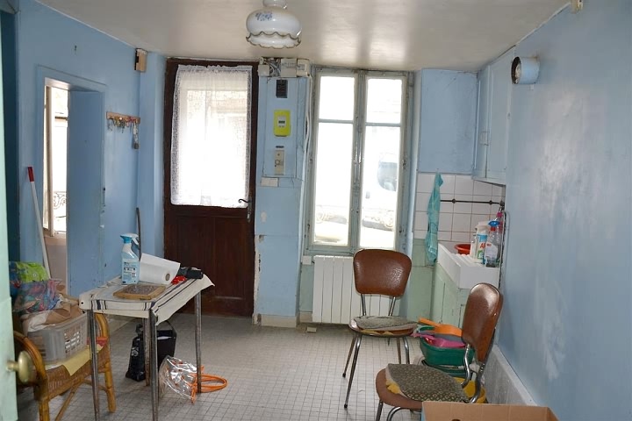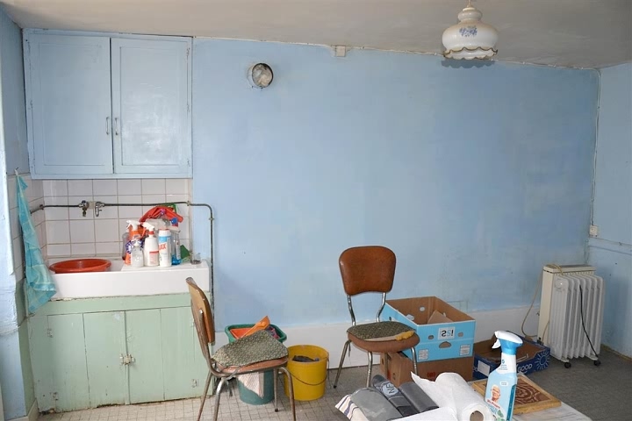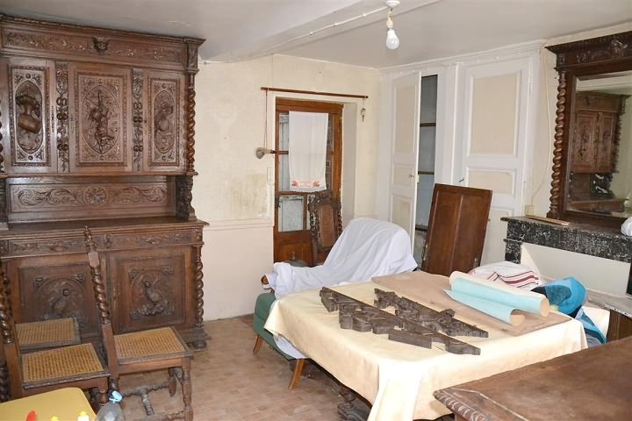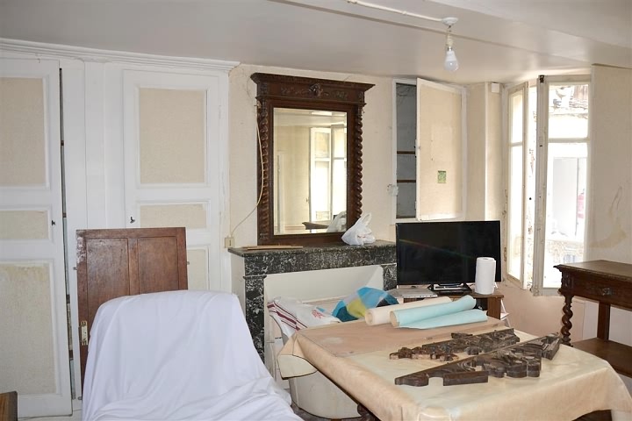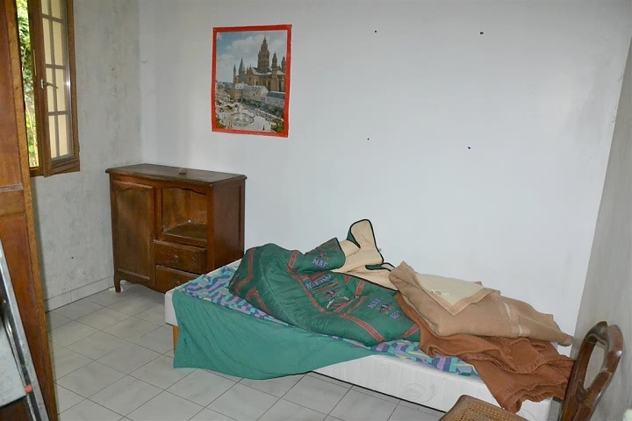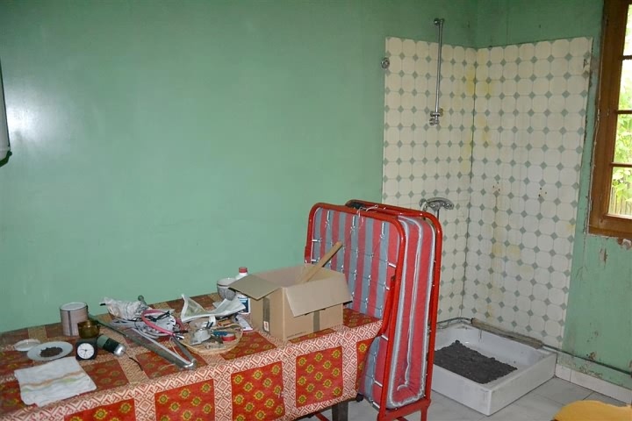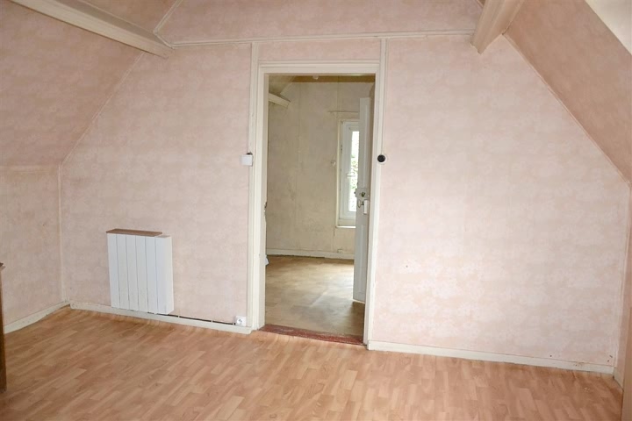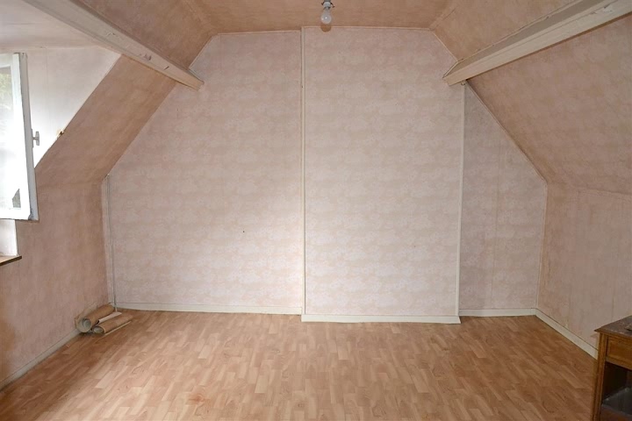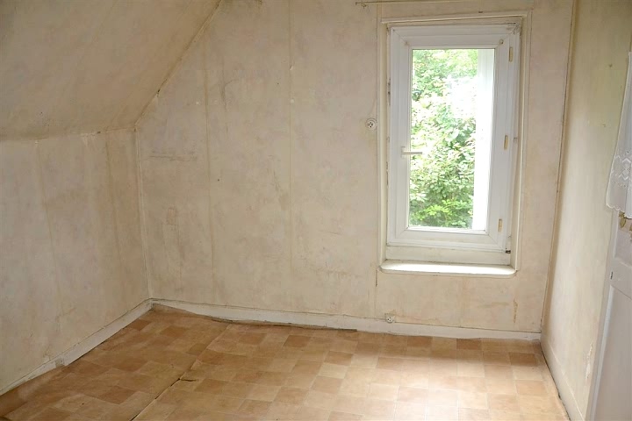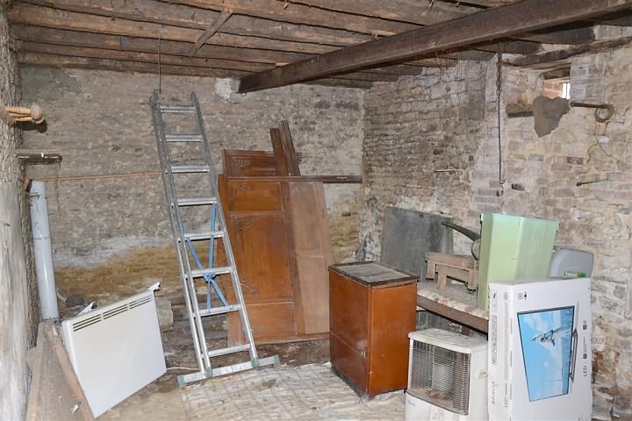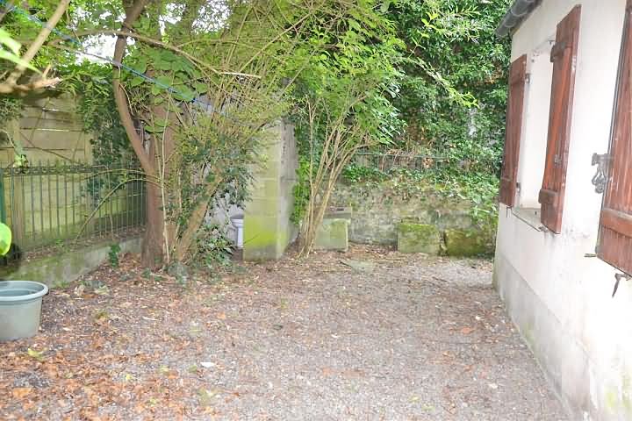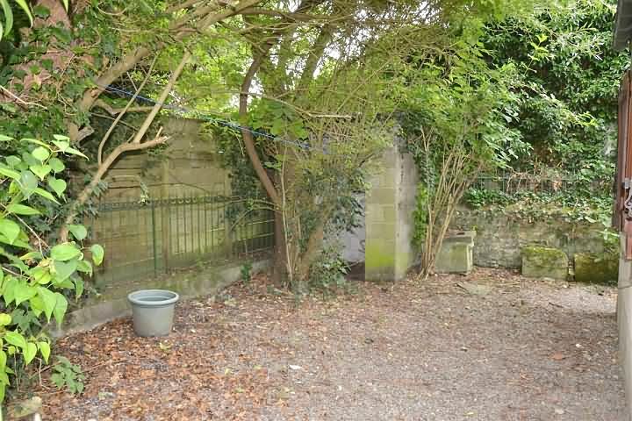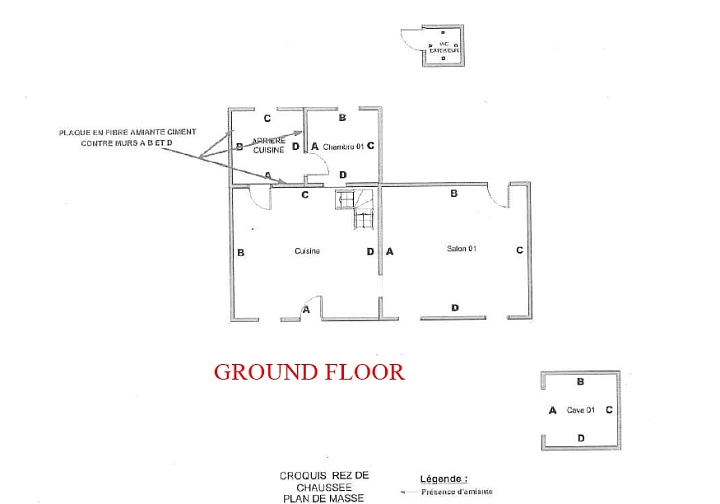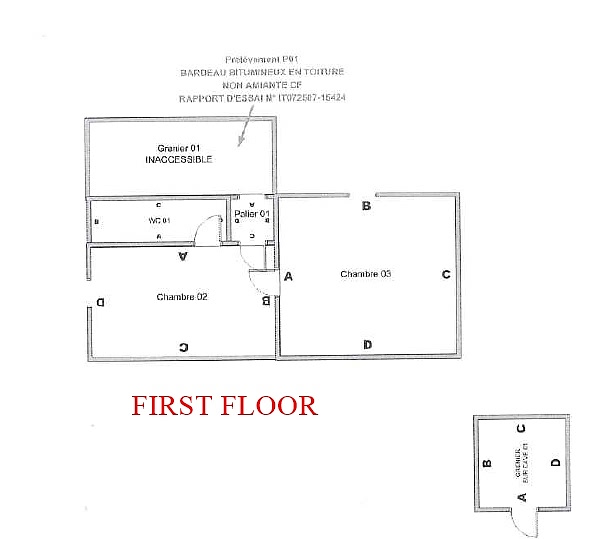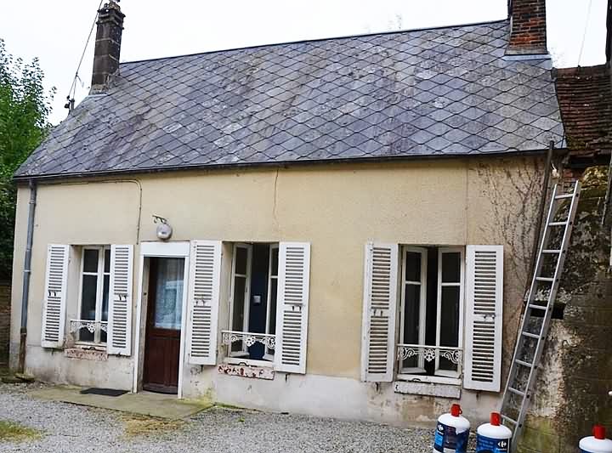e-mail: jeanbernard@jbfrenchhouses.co.uk Tel(UK): 02392 297411 Mobile(UK)/WHATSAPP: 07951 542875 Disclaimer. All the £ price on our website is calculated with an exchange rate of 1 pound = 1.1688200149487404 Euros
For information : the property is not necessarily in this area but can be anything from 0 to 30 miles around. If you buy a property through our services there is no extra fee.
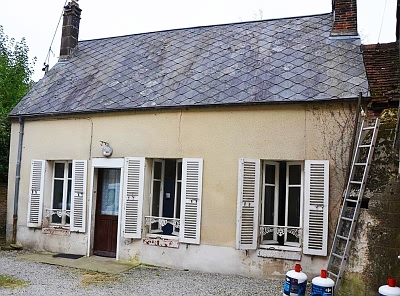 Ref : CIAI5269
Ref : CIAI5269
CISAI SAINT AUBIN Orne
21500.0 Euros
(approx. £18394.61998)
Semi-detached stone property(57 sqm) with synthetic slate, situated in a village close to the basic shops, in the area of LE MERLERAUT, with a courtyard in the back of 25 sqm. DPE : G - GES : C. Heating : electric(also used to heat the water). Works needed : decoration, modernisation, kitchen units, rewiring, windows, heating, shower room. Connection to the main drainage. Single/wood double glazing. Small courtyard at the rear of the house: approx. 25 sqm, gravel, old toilet (in place), accessible from the living room or via a shared passageway on the side of the house (gate). Shared gravel courtyard, space to park a car. Shedr(10 sqm) with an earth floor, suitable for storing two-wheeled vehicles, in a stone building (not attached to the house) in the shared courtyard, attic accessible via a trapdoor outside. Diagnostics: Asbestos: Positive Utility room hard flooring, asbestos fibre cement panels on 3 walls - Lead: positive - Electricity: anomalies: 1: Differential protection device at the origin of the installation / Earth connection and earthing installation. 2 : Overcurrent protection device adapted to the conductor cross-section, on each circuit. 3 : Equipotential bonding and electrical installation adapted to the specific conditions of premises containing a shower or bathtub. 4 : Electrical equipment presenting a risk of direct contact with live parts ? Mechanical protection of conductors. 5 : Electrical equipment that is obsolete and unsuitable for use.
Partly Habitable
Ground floor : Kitchen(10 sqm) with a tiled floor, 1 old sink, 1 single-glazed wooden window with secondary glazing, 1 wooden French door with roller shutter opening onto shared courtyard, staircase, electrical panel with old fuses, circuit breaker, Linky meter, chimney flue, 1 electric radiator. Living room(14 sqm) with linoleum (square tiles), marble fireplace, 2 built-in cupboards, 2 wooden doors with shutters overlooking the shared courtyard, wooden door leading to the small courtyard at the rear of the house, 1 electric radiator. Utility room/shower(7 sqm) with a tiled floor, 1 wooden door with wooden shutters, 1 100L hot water tank, shower tray, washing machine connection, ceiling needs attention (previous water damage, currently covered with tarpaulin). Bedroom/office(7 sqm) with a tiled floor, 1 wooden window with wooden shutters. Wooden staircase needs repair, 1 broken step, 1 wooden skylight First floor : Landing(6.5 sqm) at 1.80m (7.7mē floor space), linoleum flooring, uneven floor to be reviewed, 1 PVC double glazing window. Toilet(1.5 sqm), tiled, washbasin and toilet, no windows (no window but a transparent slate). Bedroom(11 sqm) at 1.8m (14mē floor space), linoleum (parquet flooring), 1 PVC folding shutter, 1 electric radiator.
