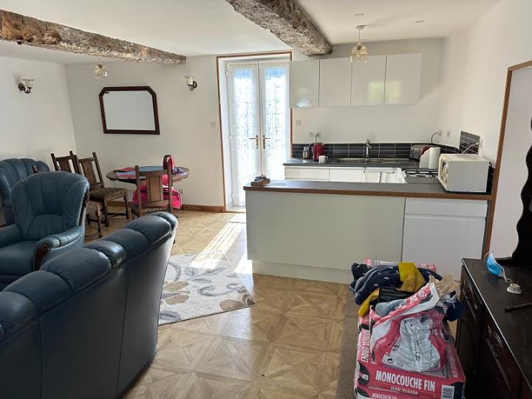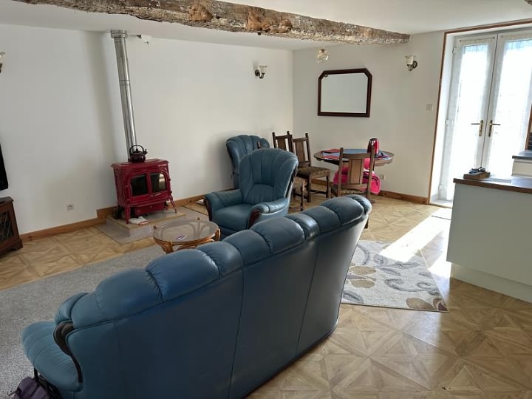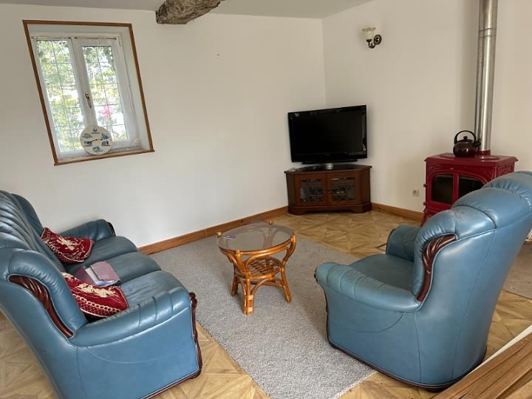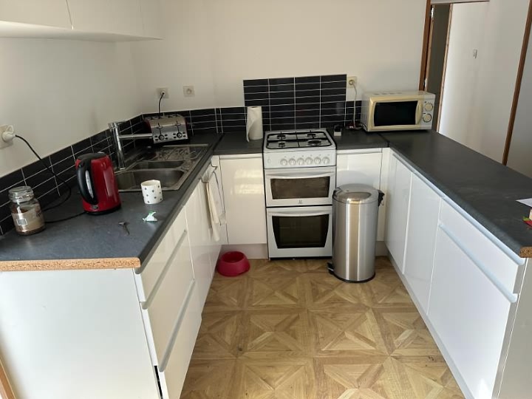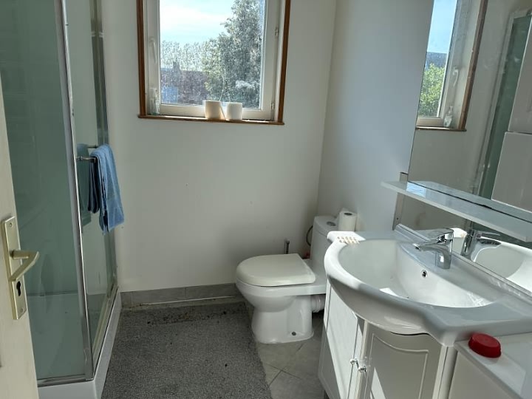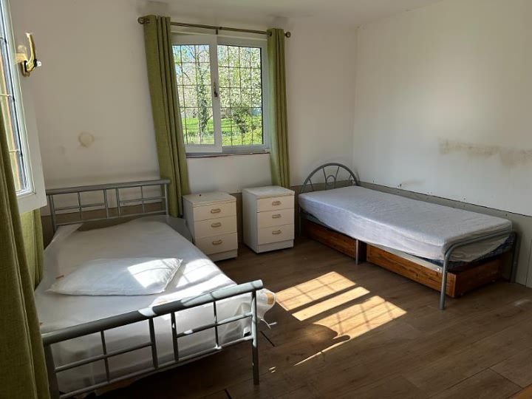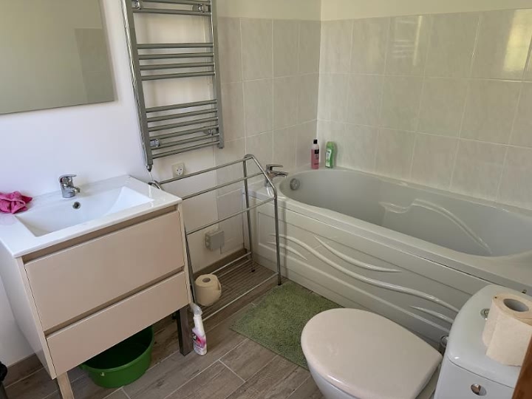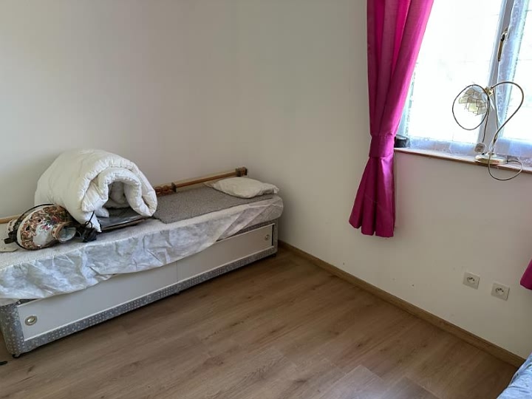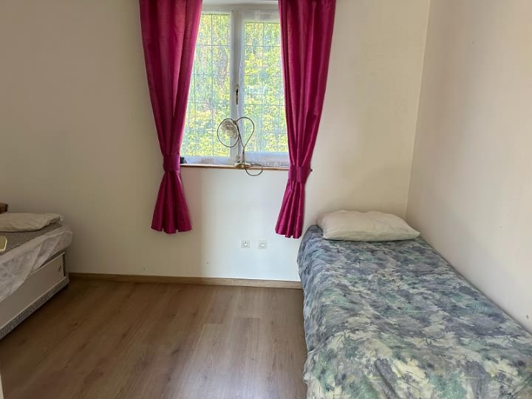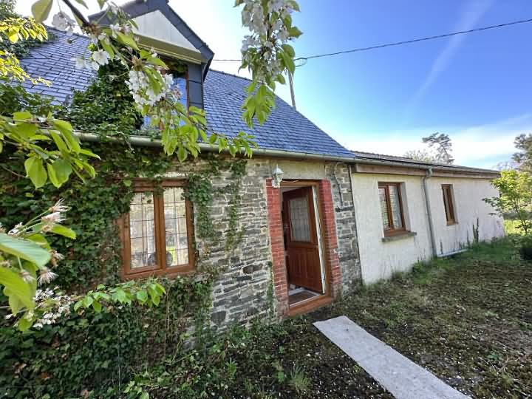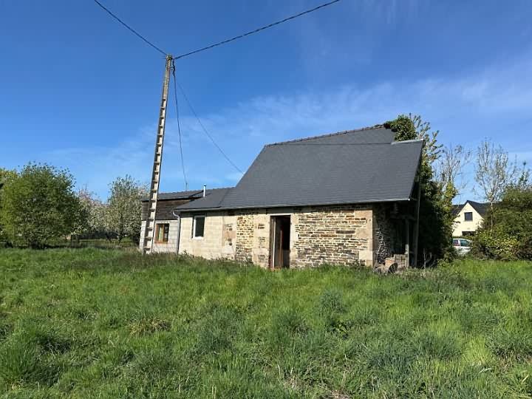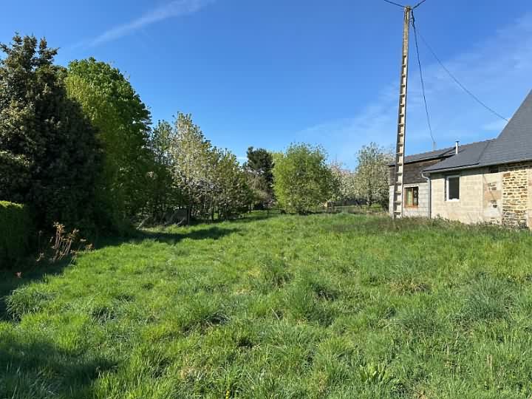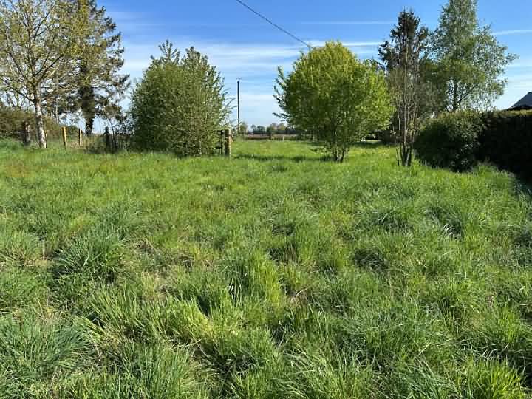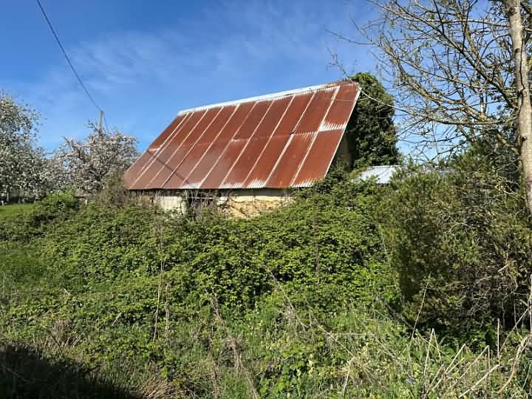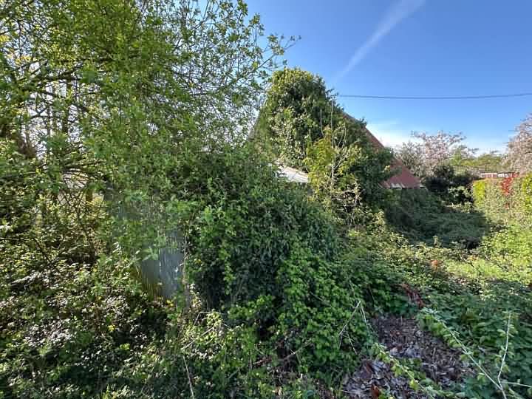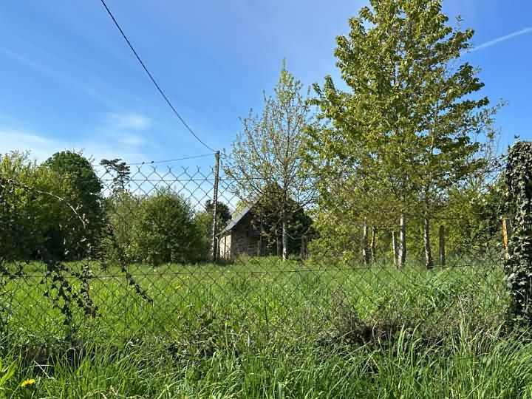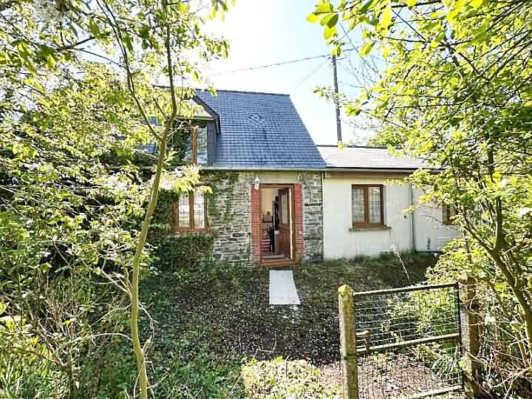e-mail: jeanbernard@jbfrenchhouses.co.uk Tel(UK): 02392 297411 Mobile(UK)/WHATSAPP: 07951 542875 Disclaimer. All the £ price on our website is calculated with an exchange rate of 1 pound = 1.2056350708053802 Euros
For information : the property is not necessarily in this area but can be anything from 0 to 30 miles around. If you buy a property through our services there is no extra fee.
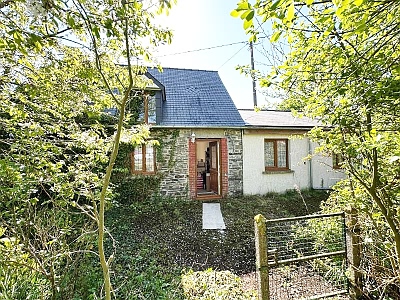 Ref : BUCYSIF001984
Ref : BUCYSIF001984
Burcy Calvados
65000.0 Euros
(approx. £53913.4947)
Detached stone and slate property(64 sqm), situated in a rural spot in a peaceful setting, in the area of Vire, with a garden area of 2 998 sqm. This property has not been used for a considerable length of time, and renovation work will require finishing. The loft space in the original part of the house has an external access, but could possibly be renovated as an additional bedroom if required. The garden surrounds the property on all sides. Mains water, electricity and telephone. Drainage is to an all water septic tanks installed in 2014/2015. Heating is provided by a wood burner and electric panel heaters in some rooms. Double glazed pvc windows. Double metal gates lead to access. The garden is laid to lawn with mature hedges and trees. Well. Stone and cob barn with corrugated iron roof. Attached corrugated iron shed. Tax fonciere : 220 euros per year. Renovation work will need finishing.
Partly Habitable
GROUND FLOOR : Open Plan Living Room/Dining Room/Kitchen(5.84 x 5.45m) : Partly glazed "stable" door and window to rear and glazed double doors to south east elevations. Exposed beams. Wood burner. Laminate flooring. Range of matching base and wall units with worktops and tiled splashback over. Stainless steel sinks with mixer tap. Space for free free-standing cooker. 2 electric panel radiators. Fuse board. Cupboard housing electric meter. Inner Hall : Recess for fridge/freezer. Laminate flooring. Hatch to loft. Shower Room(2.26 x 2.25m) : Window to south east elevation. Shower. WC. Tiled floor. Vanity basin with mirror and light over. Space and plumbing for washing machine. Heated towel rail. Bedroom 1(3.79 x 3.66m) : Window to south east and window to west elevations. Laminate flooring. Door to : Ensuite Bathroom(2.71 x 1.70m) : Obscure glazed window to north west elevation. Bath with tiled surround. Vanity basin. WC. Heated towel rail. Tiled floor. Bedroom 2(3.46 x 2.63m) : Window to north west elevation. Laminate flooring. FIRST FLOOR : Loft space.
