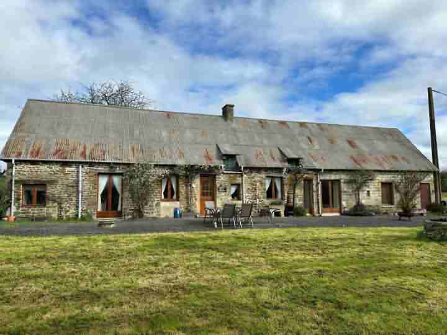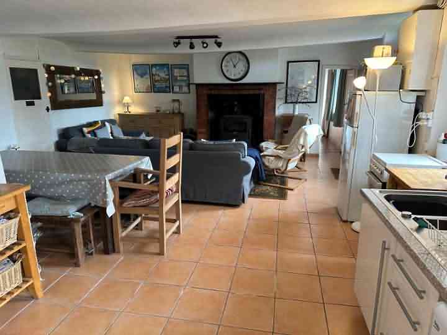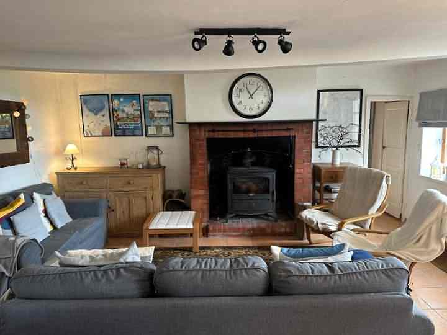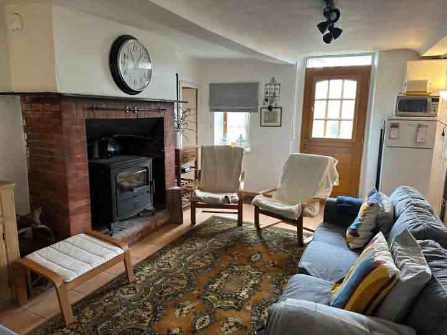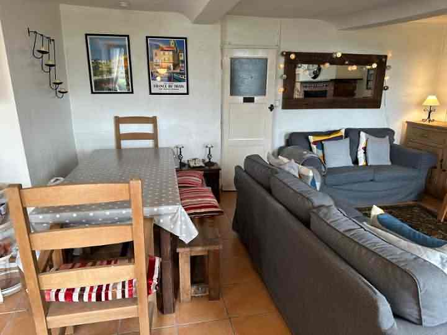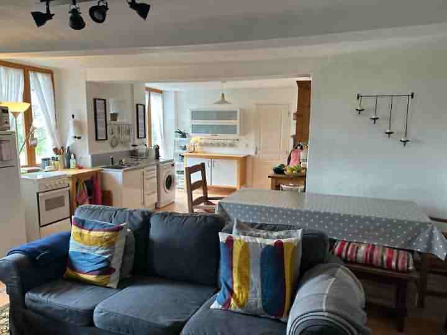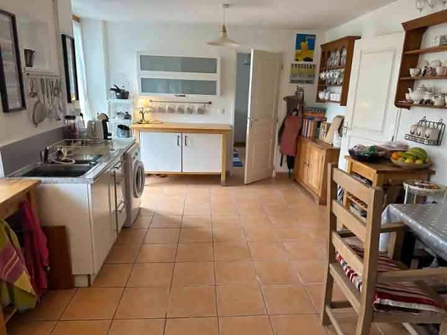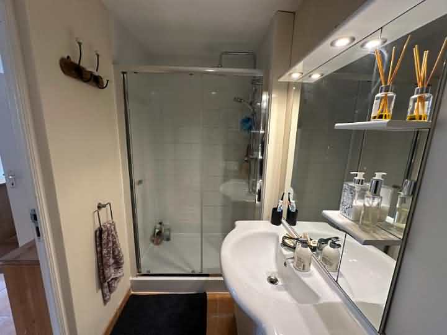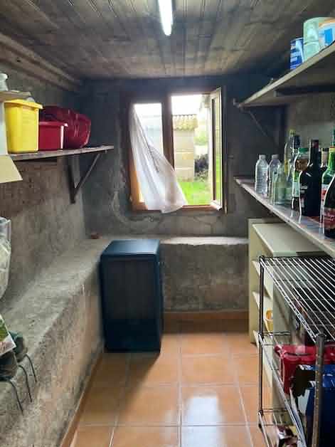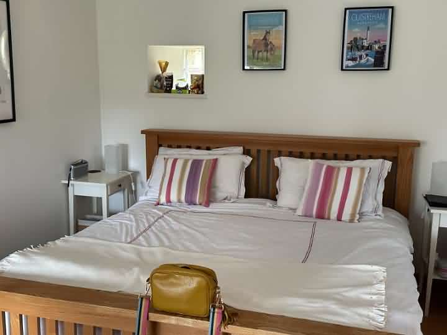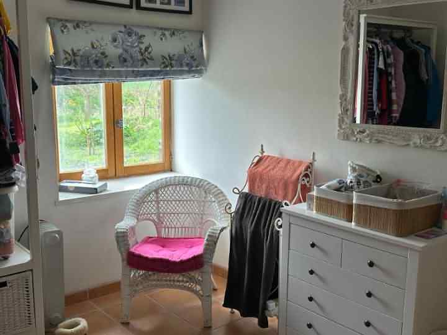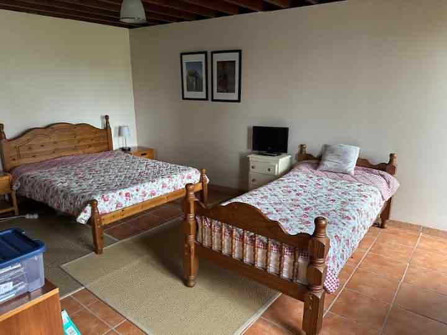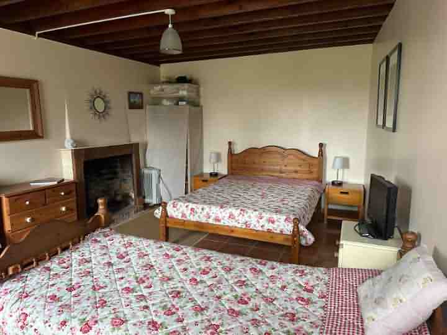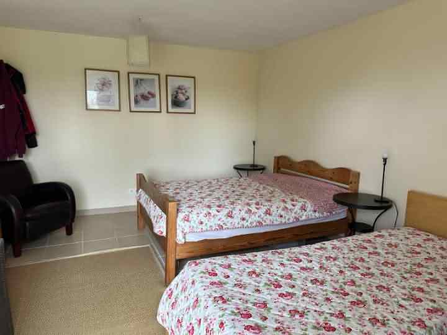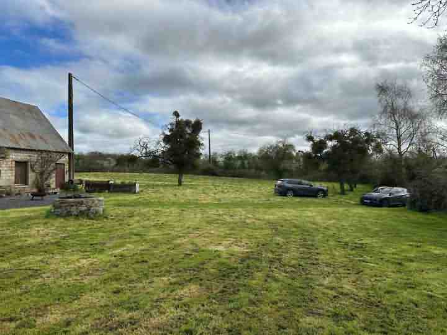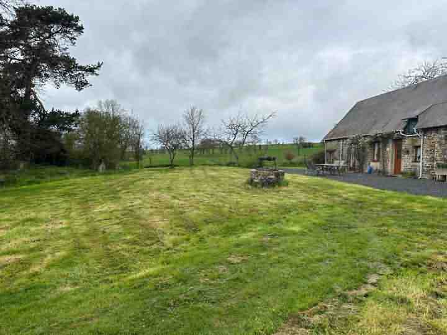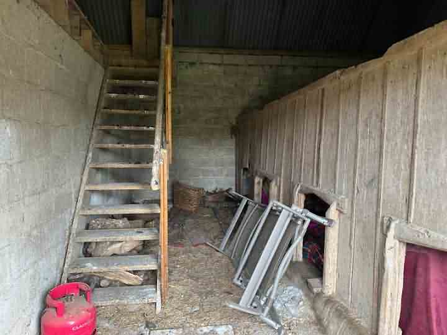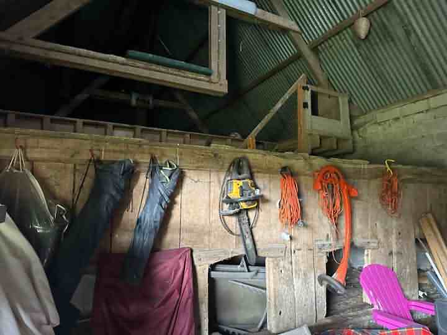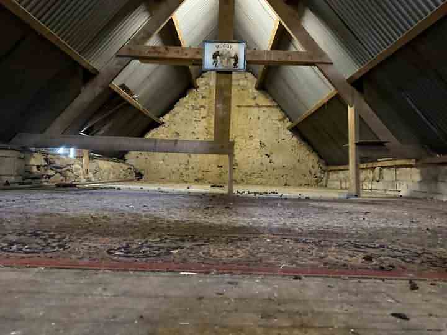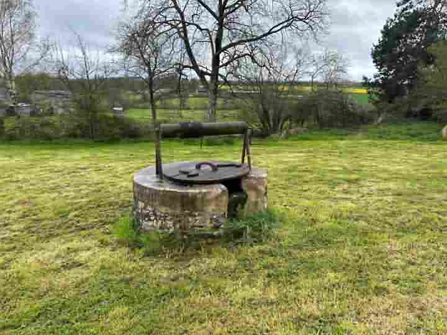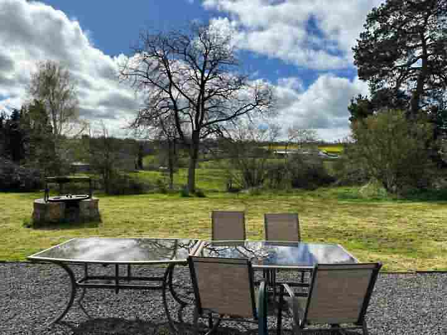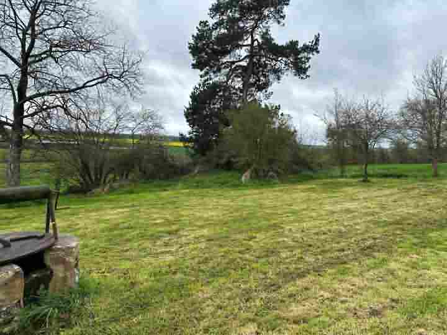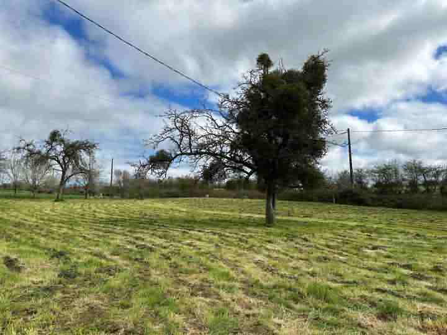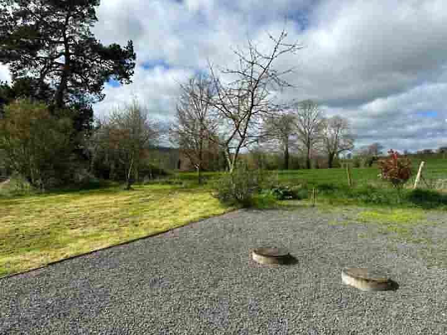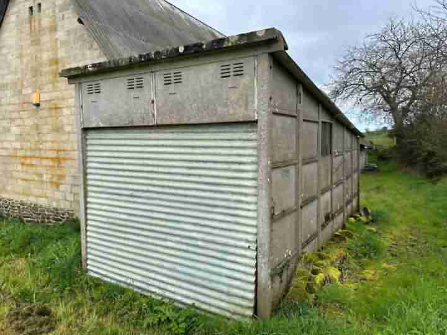e-mail: jeanbernard@jbfrenchhouses.co.uk Tel(UK): 02392 297411 Mobile(UK): 07951 542875 Disclaimer. All the £ price on our website is calculated with an exchange rate of 1 pound = 1.1699084889390594 Euros
For information : the property is not necessarily in this area but can be anything from 0 to 30 miles around. If you buy a property through our services there is no extra fee.
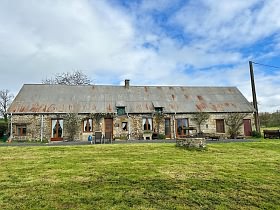 Ref : BUCYSIF001831
Ref : BUCYSIF001831
Burcy Calvados
86500.0 Euros
(approx. £73937.406915)
Detached stone and corrugated property(101 sqm), situated in a rural spot in a peaceful setting, in the area of Vire, with a garden area of 3 667 sqm. This house has been renovated over the last 20 years by the present owners. The living accommodation is all on the ground floor and the third bedroom has independent access from the garden. There is room to further extend the property into the attached barn, subject to planning. Mains water and electricity are connected. Drainage to an all water septic tank. Wood burner. Electric hot water cylinder. Double glazed, wood framed windows. Well (not in use). The property is approached through a five bar wooden gate leading to ample parking and turning space. Attached Barn on two levels and divided into two sections. (9.45 x 5.18m) overall. 2 separate pedestrian doors. Earth floor. Stairs to storage area above(9.45 x 4.50m) approximately. Adjoining Barn. The garden extends to just under an acre and is laid to lawn with mature trees, shrubs and hedges. Far reaching views over surrounding farmland. Large patio area. Well (not in use). Tax fonciere : 601 euros per year.
GROUND FLOOR : Lounge/Dining Room/Kitchen(8.12 x 5.10m) : Partly glazed door, Partly glazed double doors and 2 windows to front elevation. Brick fireplace with raised hearth and wood burner. Door to store room and 2 bedrooms. Stainless steel sinks with mixer tap. Space and plumbing for washing machine. Space for free-standing fridge/freezer and cooker. Tiled floor. Bedroom 1(4.95 x 2.85m) : Tiled floor. Window to front elevation. Shower Room(2.82 x 1.35m) : Tiled floor. Large shower. WC. Vanity unit with mixer tap, mirror and light over. Hot water cylinder. Bedroom 2(4.95 x 3.61m) : Tiled floor. Glazed door and window to front elevation. Stone fireplace with brick hearth. Exposed beams. Store Room(3.88 x 1.60m) : Tiled floor. Window. Fitted shelves. Bedroom 3(4.92 x 3.72m) : (via independent access) Tiled floor. Glazed door and side panel to front elevation.
