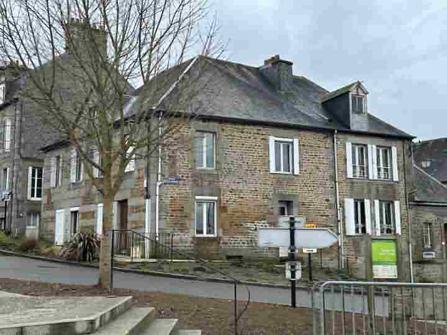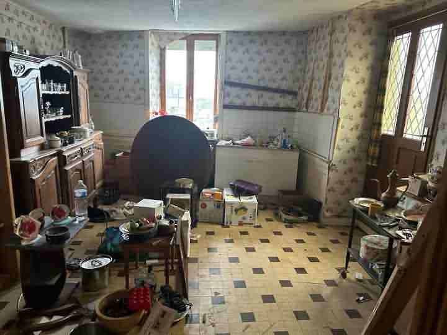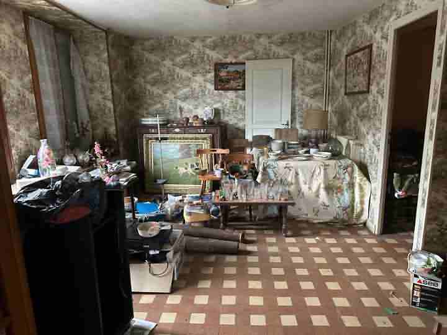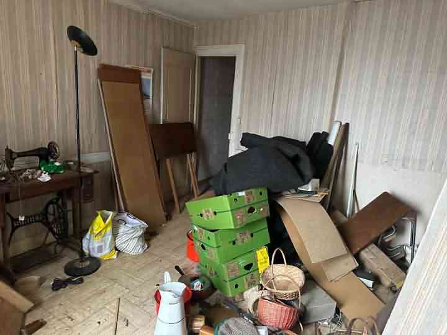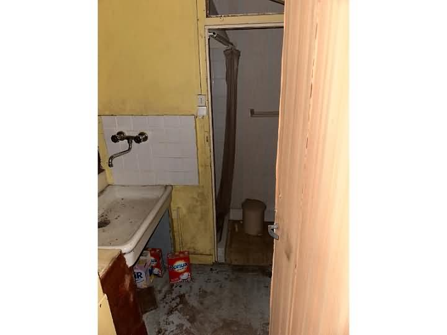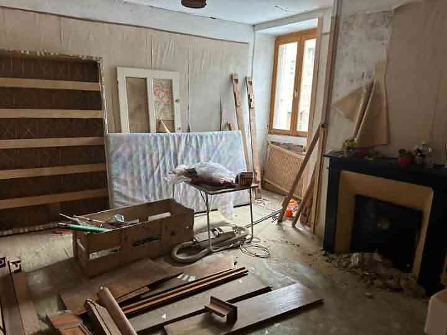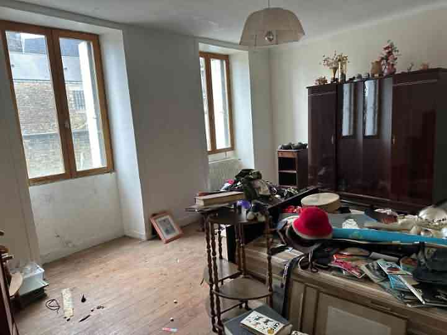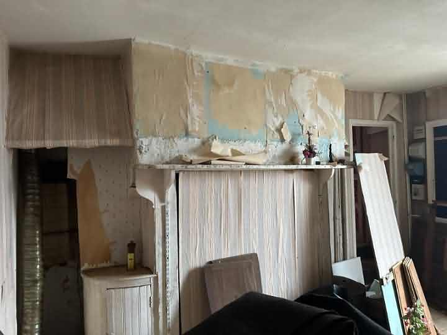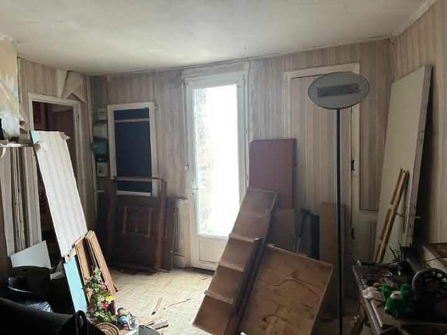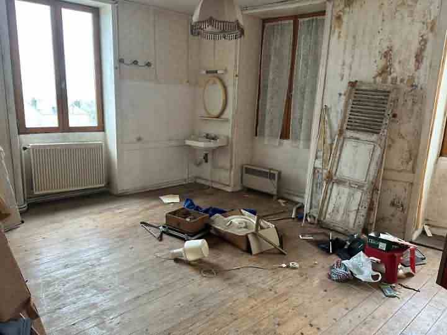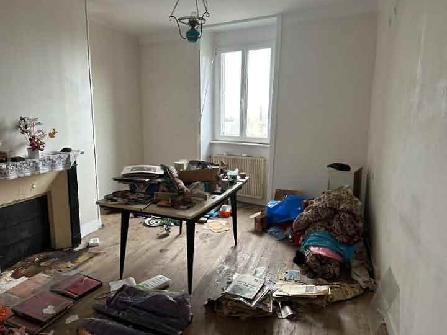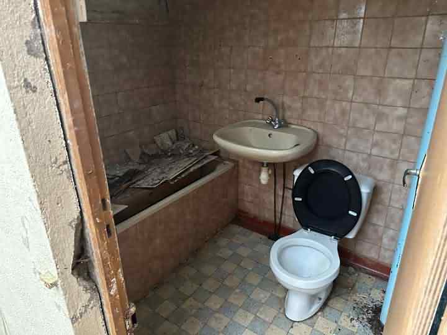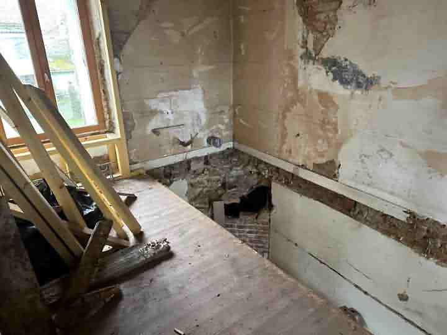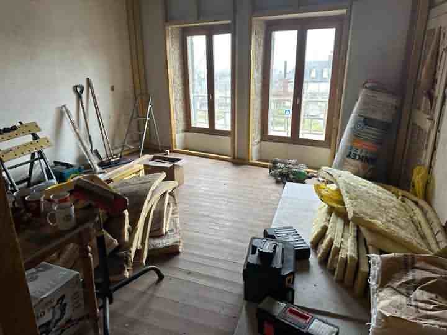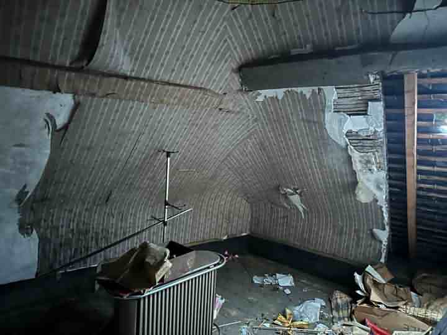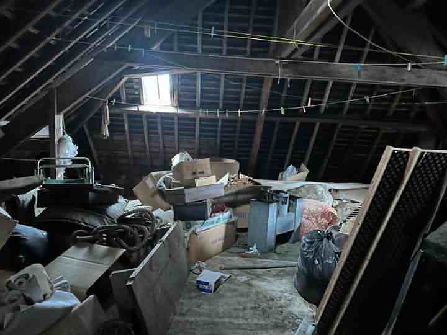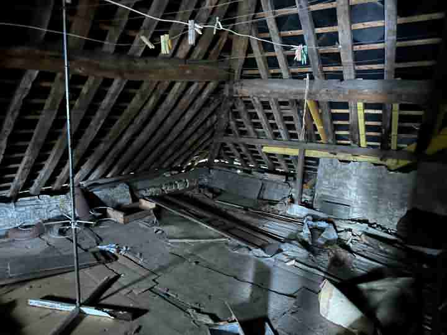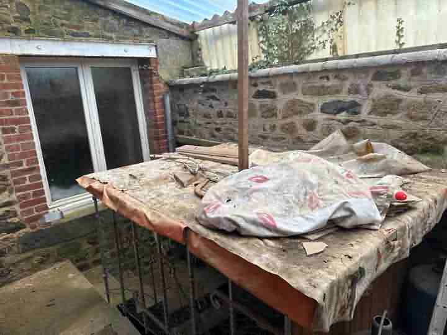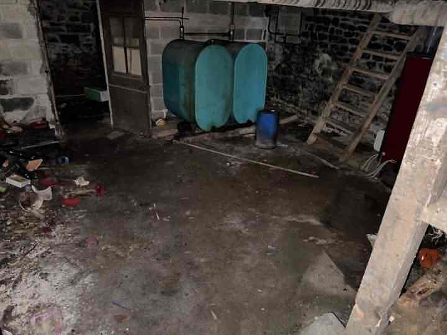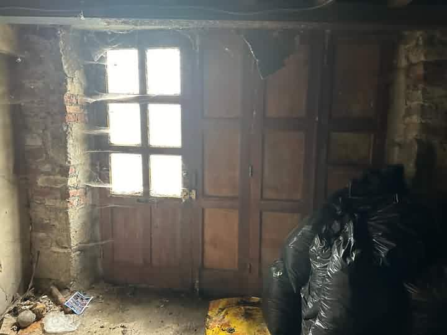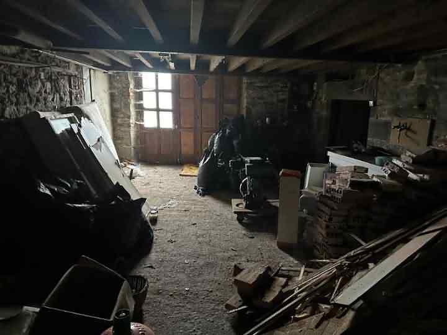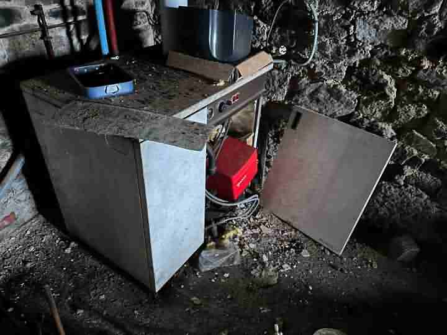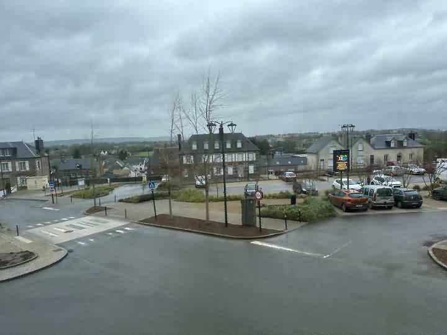e-mail: jeanbernard@jbfrenchhouses.co.uk Tel(UK): 02392 297411 Mobile(UK): 07951 542875 Disclaimer. All the £ price on our website is calculated with an exchange rate of 1 pound = 1.1699084889390594 Euros
For information : the property is not necessarily in this area but can be anything from 0 to 30 miles around. If you buy a property through our services there is no extra fee.
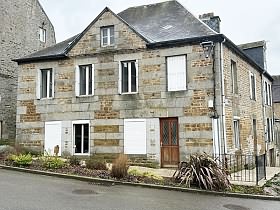 Ref : BUCYSIF001798
Ref : BUCYSIF001798
Burcy Calvados
44500.0 Euros
(approx. £38037.163094999996)
Stone and slate property(320 sqm), situated in a village not far from the shops, in the area of Saint Sever, with no garden area. Village house to renovate with additional attached property for potential gite. This house stands in a prominent position and could easily be renovated to create a main house and attached gite or a large family house. There is a parking space for one car and a garage in the basement. It offers huge potential. Mains drainage, water, and electricity are connected. Fibre optic internet is available to install. Double glazed windows with shutters. 2 water meters and 2 electricity meters. Tax fonciere : 1 231 euros per year.
To renovate
Main house :
BASEMENT : Full basement 2 boilers out of commission. Water meters (both in same manhole cupboard). Store Room. Garage : doors to front elevation under cottage. GROUND FLOOR : Kitchen(4.22 x 4.10m) : Partly glazed door and window to south and window to east elevations. Tiled floor. Radiator. Double stainless steel sink unit. Double small pane glazed doors to : Lounge(5.10 x 3.69m) : 2 windows to south elevation. Tiled floor. 2 radiators. Dining Room(4.19 x 3.44m) : Window to north elevation. Tiled floor. Radiator. Shower Room : Ceramic sink. Shower. WC. Tiled floor. Inner Hall : Stairs to first floor. Door gives access to ladder to basement. Sitting Room(3.96 x 3.58m) : Glazed door to north elevation. Built-in cupboard. Electrics. Fireplace. Door to attached cottage. FIRST FLOOR : Landing : Wood flooring. Door to stairs to loft. Bedroom 1(3.98 x 3.12m) : Built-in cupboard. Window to north elevation. Radiator. Bedroom 2(4.85 x 3.67m) : 2 windows to front elevation. Wood flooring. Radiator. Bedroom 3(4.73 x 3.55m) : 2 windows to south and window to east elevations Wood flooring. Radiator. Hand basin. Telephone socket. Bedroom 4(3.97 x 3.55m) : Wood flooring. Radiator. Window to east elevation. Ornamental fireplace.
Gite :
GROUND FLOOR : Living Room(8.41 x 4.50m) : Wood flooring. 2 windows to front elevation. Ornamental brick corner fireplace. Stairs to first floor with cupboard under. Partly glazed door to covered area with steps down to basement. Bathroom : Bath. Hand basin. WC. FIRST FLOOR : Partitioning started to create : Landing area : Wood flooring. Connecting door to main house. Window to rear elevation. Bathroom : Window to rear elevation. Bedroom(4.44 x 4.42m) : 2 windows to front elevation. Wood flooring. Built-in cupboard.
