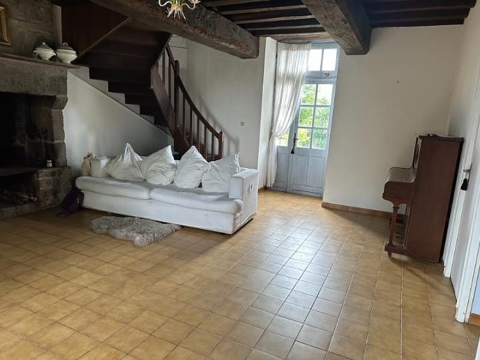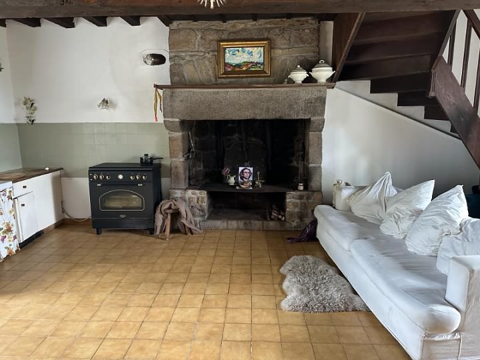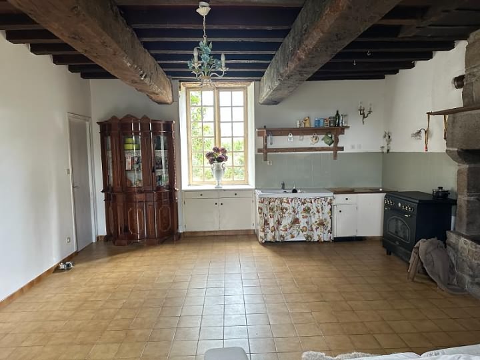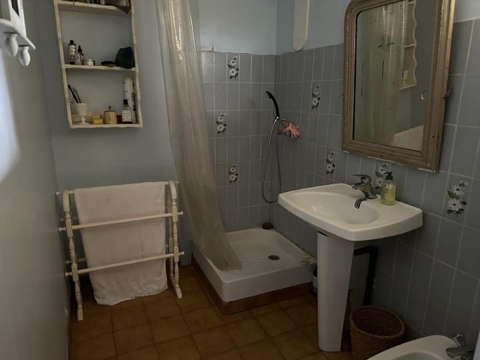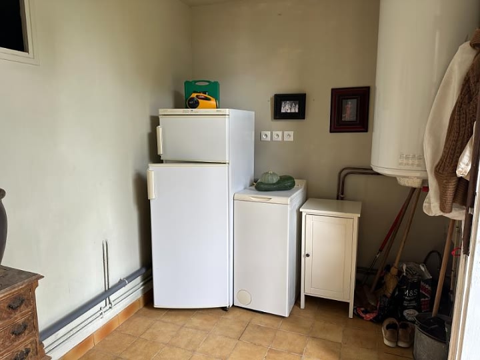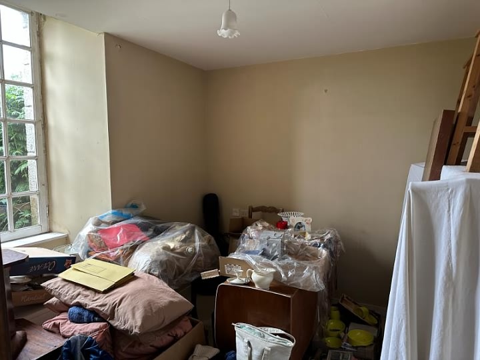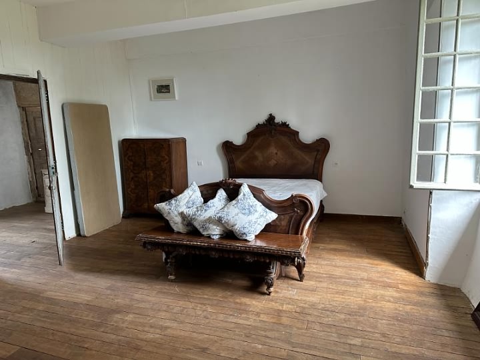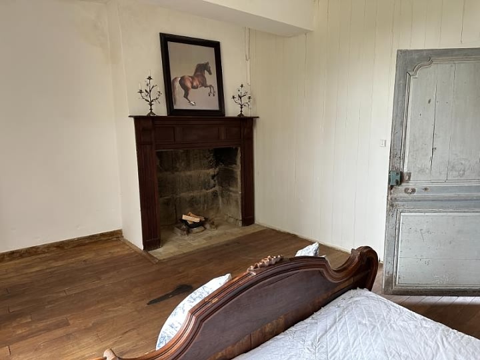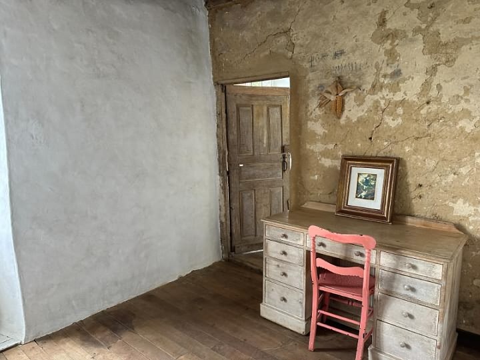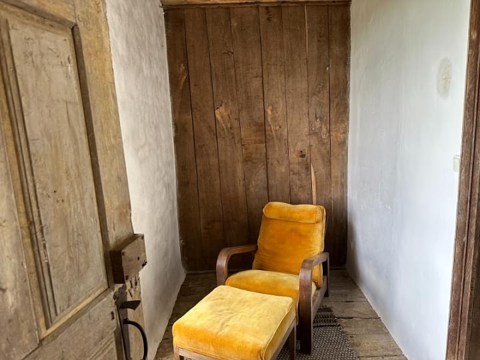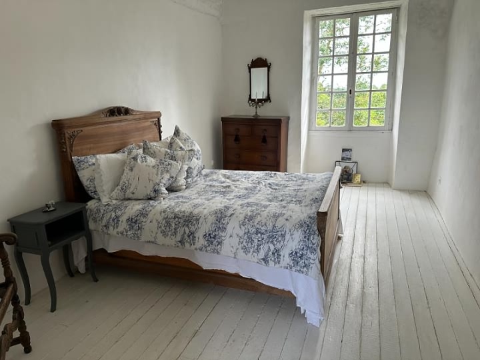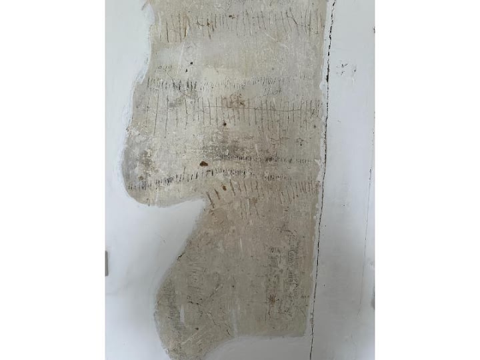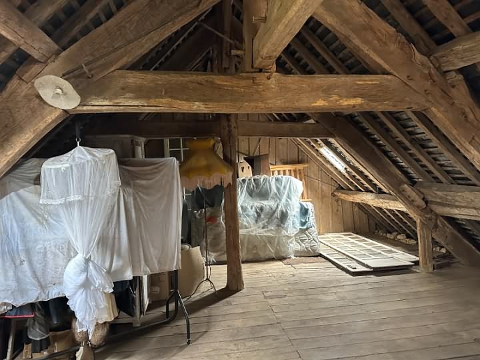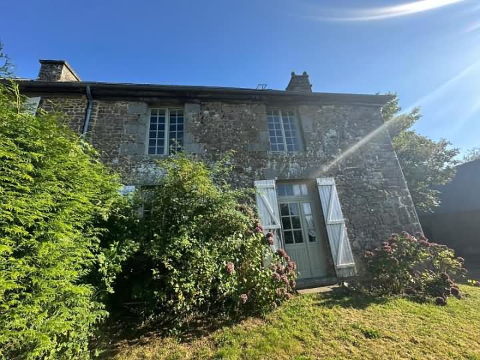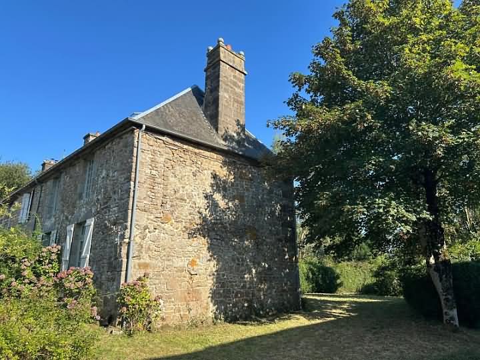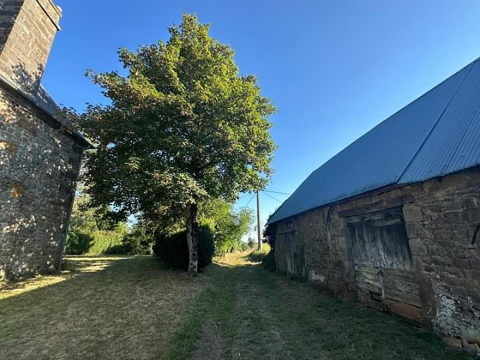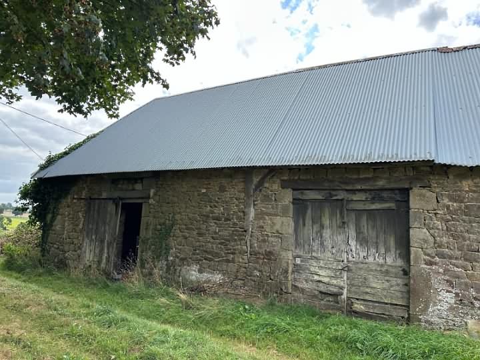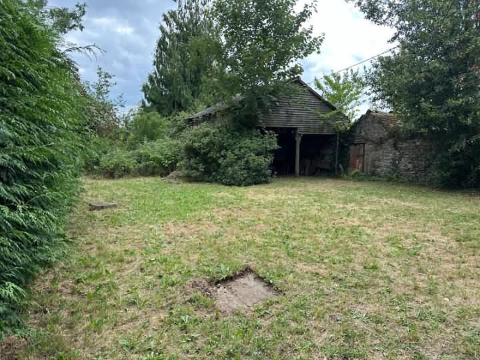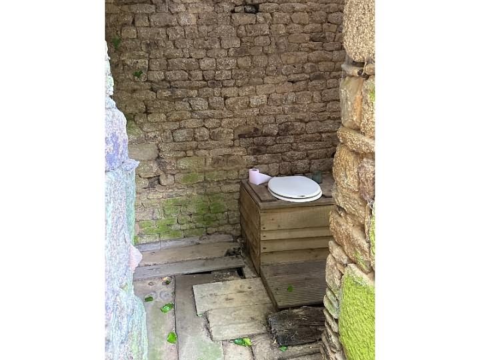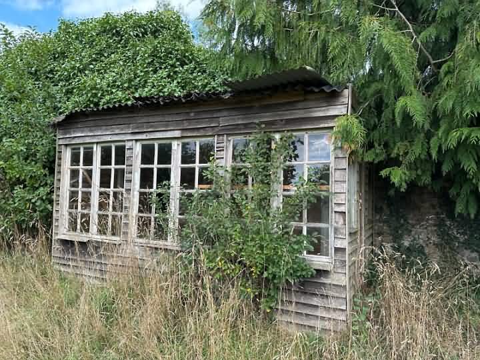e-mail: jeanbernard@jbfrenchhouses.co.uk Tel(UK): 02392 297411 Mobile(UK)/WHATSAPP: 07951 542875 Disclaimer. All the £ price on our website is calculated with an exchange rate of 1 pound = 1.1688200149487404 Euros
For information : the property is not necessarily in this area but can be anything from 0 to 30 miles around. If you buy a property through our services there is no extra fee.
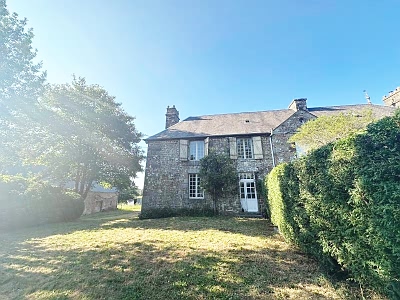 Ref : BAOUSIF002048
Ref : BAOUSIF002048
BANVOU Orne
86500.0 Euros
(approx. £74006.26178)
One third of a stone and slate manor house, believed to date back to 1675 and is a property of historic interest but it is not listed, situated in a rural spot in a peaceful setting, in the area of Domfront, with a garden area of 1 305 sqm. It is understood that the first meeting of the local resistance met at the property. It benefits from spacious, light rooms with high ceilings. Mains water and electricity are connected. There is a telephone line coming into the house but it is not in use. Drainage is to an all water septic tank. Heating is provided by 2 open fires. Single glazed windows. Semi-detached Barn (old stables) Constructed of stone under a corrugated iron roof comprising. Room 1(5.10 x 4.37m) Sliding door to front and window to south elevations. Tap. Room 2(4.37 x 2.47m) Brick floor. Room 3(4.37 x 3.51m) Old wooden doors to rear and window to front elevations. Wooden Chalet(3.87 x 2.15m) Garden to front and rear of the house with mature trees, hedges and shrubs, also 2 eating apple trees, raspberry canes and Mirabelles. Well. Barn(10.00 x 6.20m) (used as double carport and covered seating area). Constructed of stone and wood under a corrugated iron roof. Attached is a small stone barn divided into storage area and dry toilet. Tax fonciere : 888 euros per year.
GROUND FLOOR : Entrance Hall/Utility Area(3.38 x 2.03m) : Partly glazed door and side panel to south elevation. Tiled floor. Hot water cylinder. Cupboard housing electrics. Cloakroom : Tiled floor. WC. Open-Plan Lounge/Dining Room/Kitchen(6.32 x4.94m) : Window to south elevation with cupboard under. Exposed beams. Stairs to first floor. Tiled floor. Partly glazed door and side panel to rear elevation. Granite fireplace with raised open hearth. Double ceramic sink unit and adjoining cupboard. Tiled worktop. Space for free-standing cooker. Shower Room(3.38 x 1.58m) : Tiled floor and half tiled walls. Shower. Pedestal basin. Bidet. Bedroom 1(3.38 x 2.61m) : Window to rear elevation. FIRST FLOOR : Landing/Study Area(3.52 x 2.48m : Wood flooring. Door to stairs to the second floor. Window to rear elevation. Bedroom 2(5.42 x 4.08m) : Window to front elevation. Wood flooring. Fireplace with wooden mantel. Dressing Area(3.18 x 1.68m) : Wood flooring. Window to rear elevation. Bedroom 3(4.94 x 3.13m) : Wood flooring. Window to south elevation. SECOND FLOOR : Attic(7.72 x 4.20m) : Sloping ceiling. Wood flooring. Skylight to front and rear elevations. Exposed "A" frame.
