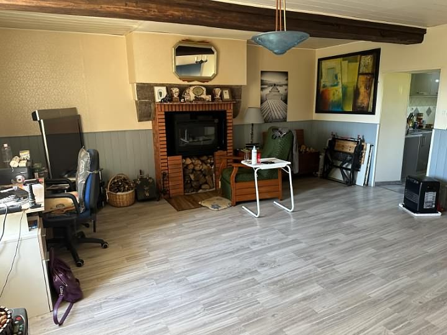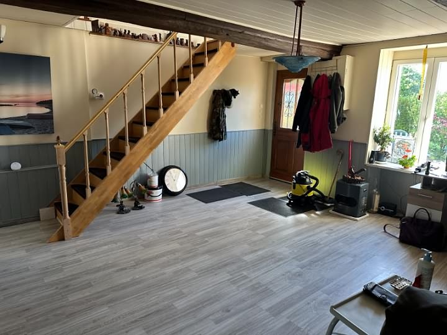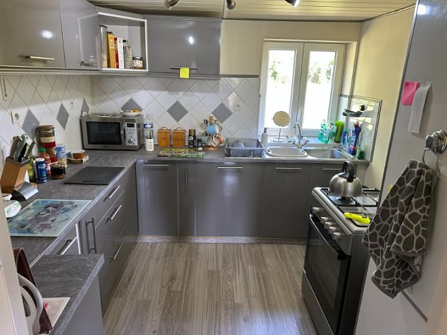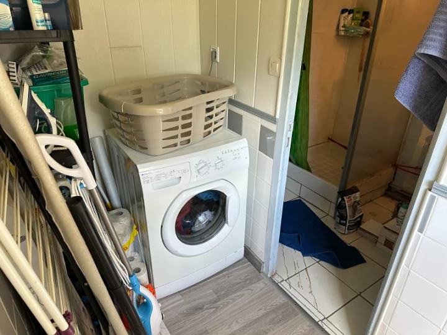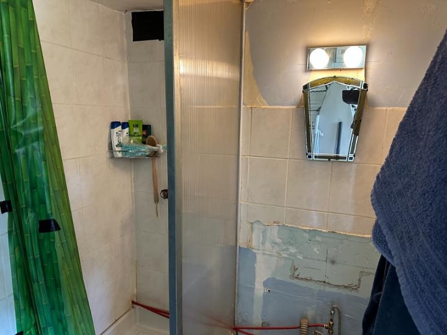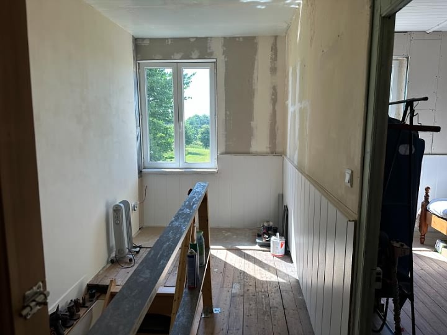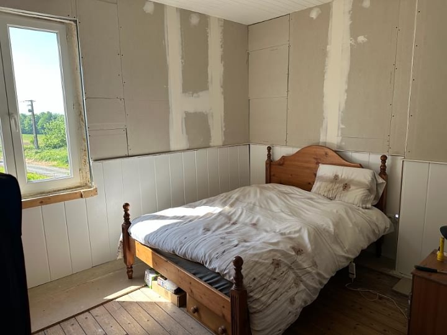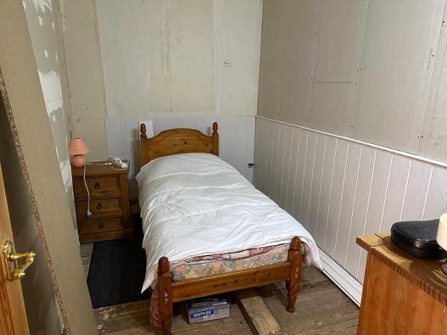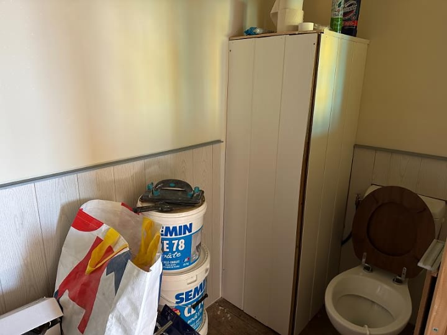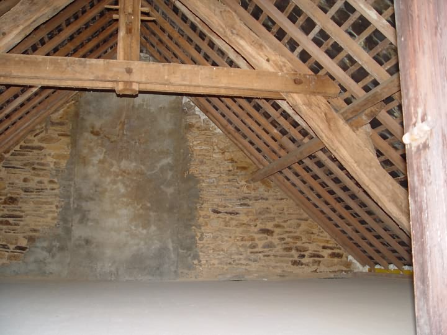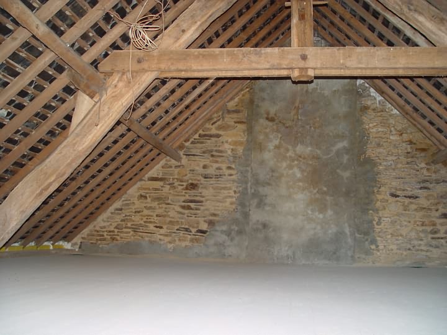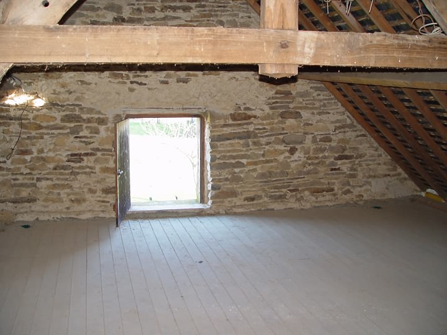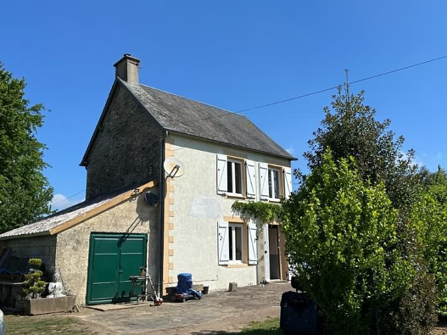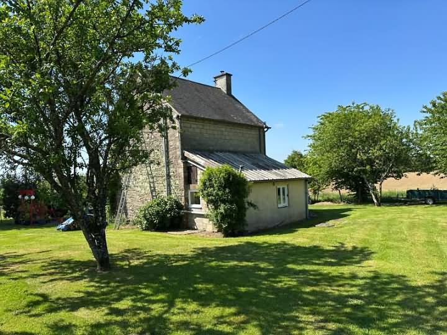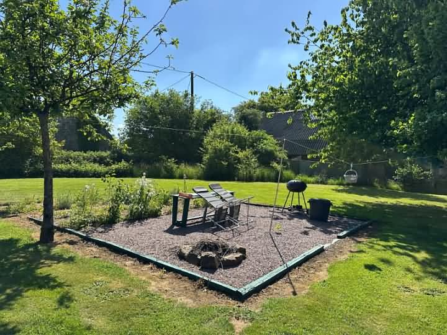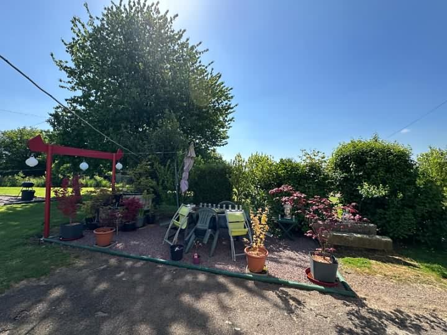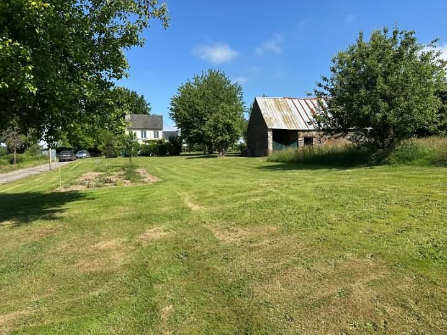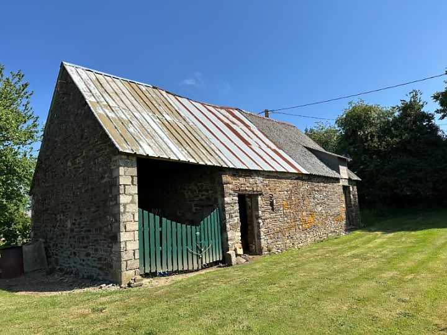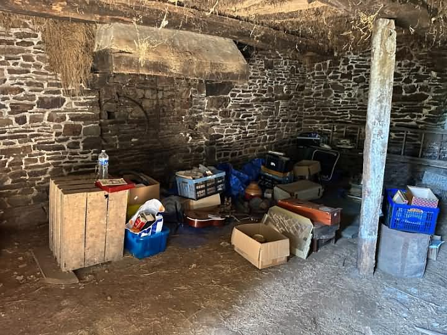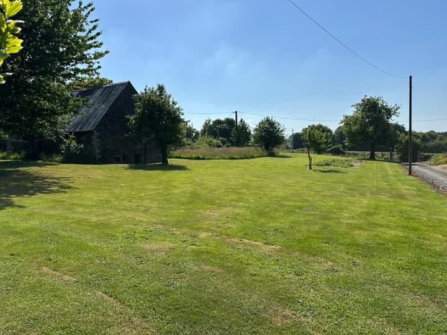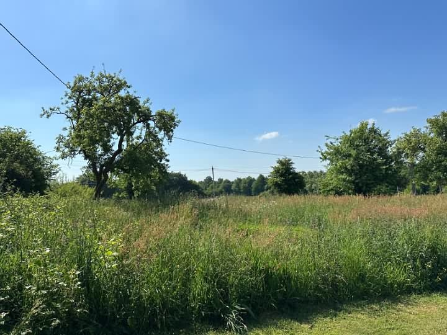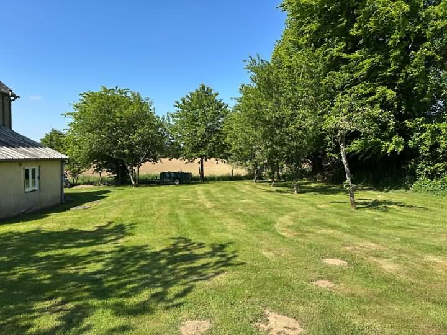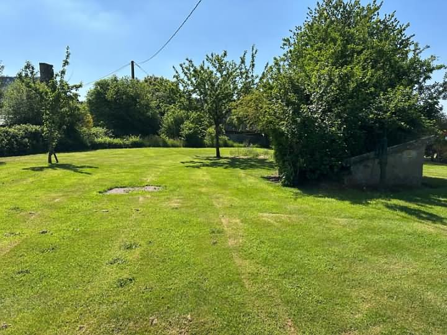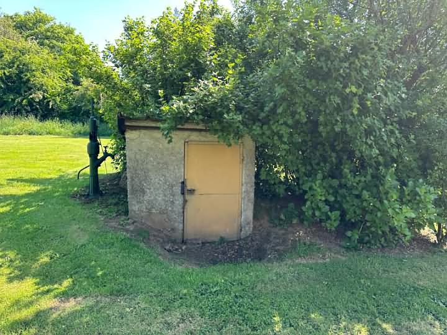e-mail: jeanbernard@jbfrenchhouses.co.uk Tel(UK): 02392 297411 Mobile(UK)/WHATSAPP: 07951 542875 Disclaimer. All the £ price on our website is calculated with an exchange rate of 1 pound = 1.1688200149487404 Euros
For information : the property is not necessarily in this area but can be anything from 0 to 30 miles around. If you buy a property through our services there is no extra fee.
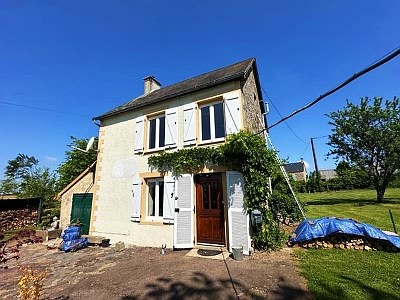 Ref : BAOUSIF001999
Ref : BAOUSIF001999
BANVOU Orne
139500.0 Euros
(approx. £119351.13894)
Detached stone and slate property(67 sqm), lies in the countryside in a peaceful setting, in the area of Tinchebray, with a land area of 1.2 acres(4 992 sqm). This house has been renovated by the present owner over the last 4 years, but will require finishing. There is room to extend into the loft space (photos in details from before insulation was put in), subject to planning. It stands in a quiet rural hamlet, surrounded by its own gardens. There are two pleasant seating areas, one of which has a water feature. The large detached barn would lend itself to conversion into a gîte, if required and subject to planning. Alternatively it offers dry storage. Mains electricity. Well water is pumped into the house (mains water connection available at the end of the drive). Drainage to a septic tank which will need updating. Satellite internet connection available. Electric storage heaters and electric radiators. A wood burner provides heating. There is an electric hot water cylinder. Double glazed PVC windows with wood shutters. Double metal gates give access to a long gravel drive leading to parking and turning area. Attached Garage(5.67 x 3.10m) : Constructed of block under a roof of box steel. Double metal doors to front elevation. Power and light.The garden is laid to lawn with mature trees and shrubs. A variety of fruit trees, including apples, greengages and pears (non-edible). Open-fronted log store. 2 gravel seating areas : one with a water feature. Tarmac to the front of the house. Outside tap. Detached 2-storey Barn constructed of stone under a roof of Fibro cement and corrugated iron. Divided into three sections : Open-fronted Carport(6.96 x 3.11m) : (suitable for a camping car). Milking Parlour(6.40 x 4.23m) : Pedestrian door to front elevation. 2nd Room(6.40 x 4.96m) : Granite fireplace. Pedestrian door to front elevation. Pump House for well water. Tax fonciere : 411 euros per year. DPE : F - GES : B.
GROUND FLOOR : Lounge/Dining Room(5.49 x 5.30m) : Window and partly glazed "stable" door to front elevation. Laminate flooring. Cupboard housing electrics. Stairs to first floor. Part wood panelled walls. Exposed beams. Fireplace with wood burner. Exposed stone wall. Kitchen(2.57 x 2.48m) : Window to rear elevation. Laminate flooring. Range of matching base and wall units. Double stainless steel sink with mixer tap. Worktops and tiled splashback. Space for free-standing fridge/freezer and cooker. Utility Area : Space and plumbing for washing machine. Laminate flooring. Fuse board. Window to east elevation. Shower Room(1.58 x 1.44m) : Tiled floor. Shower (to be fitted). Hand basin (new). Cloakroom : Laminate flooring. WC. FIRST FLOOR : Landing : Window to south elevation. Wood flooring. Part wood panelled walls. Bedroom 1(3.66 x 3.61m) : Window to front elevation. Wood flooring. part wood panelled walls. Bedroom 2(3.68 x 2.02m) : Wood flooring. (No window). Cloakroom : Wood flooring. WC. Cupboard housing a 100 litres hot water cylinder. Vanity unit (to be fitted). SECOND FLOOR : Large loft over : (suitable to convert into 2 bedrooms). External access at present.
