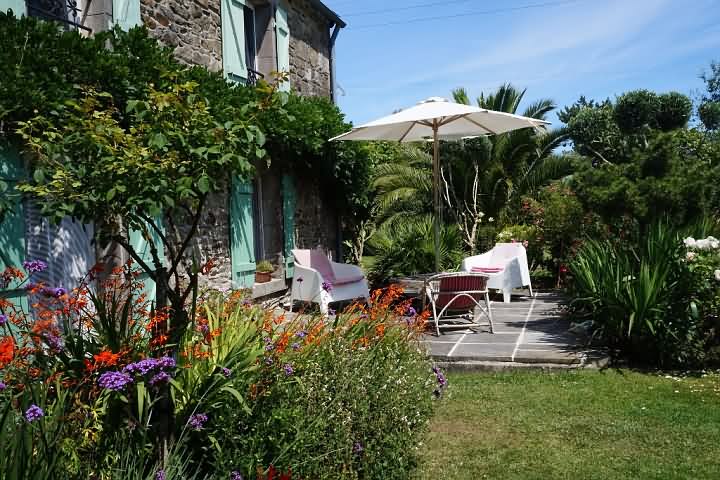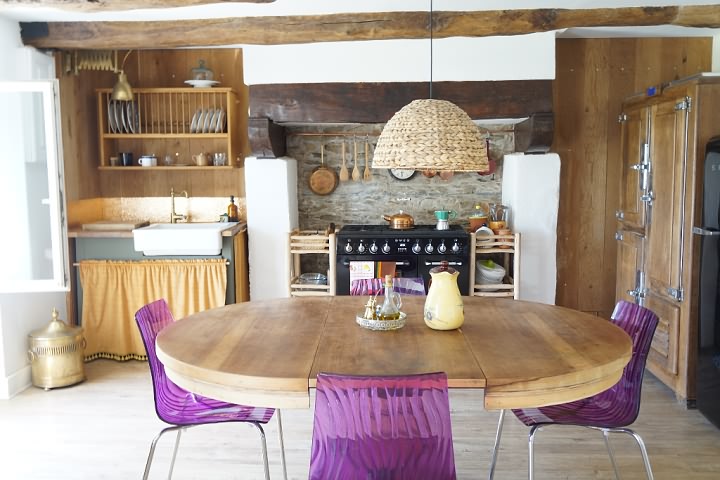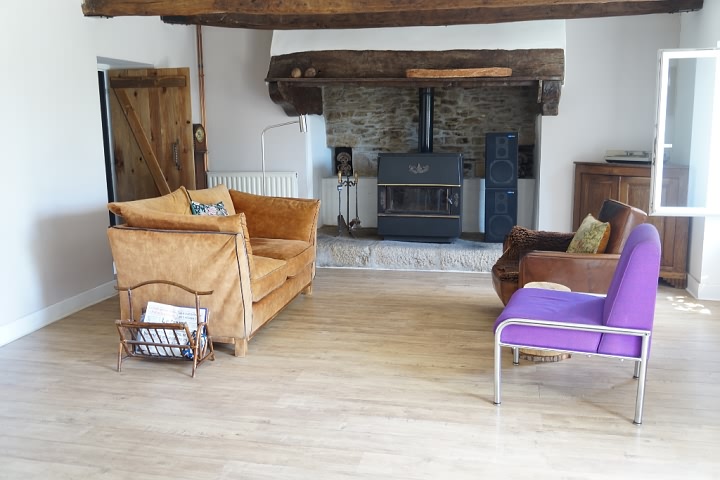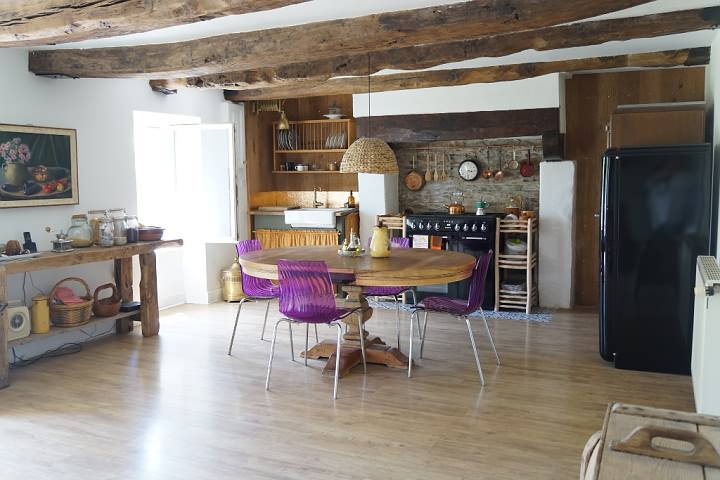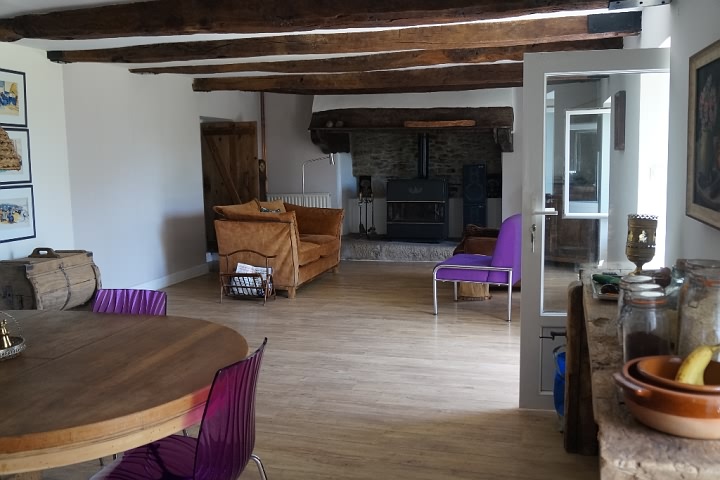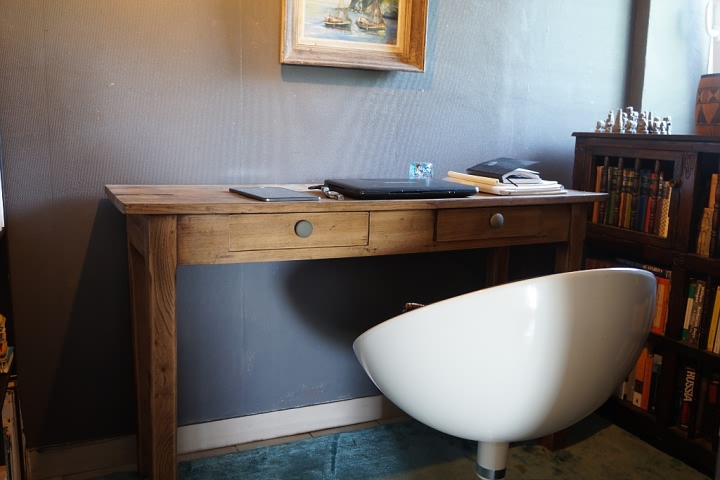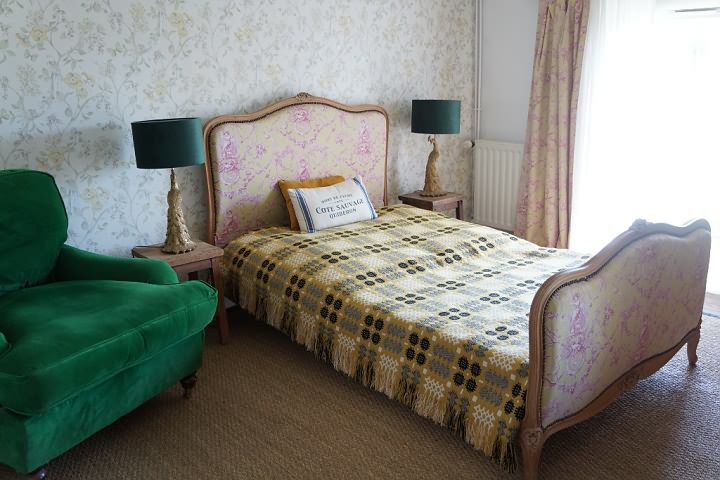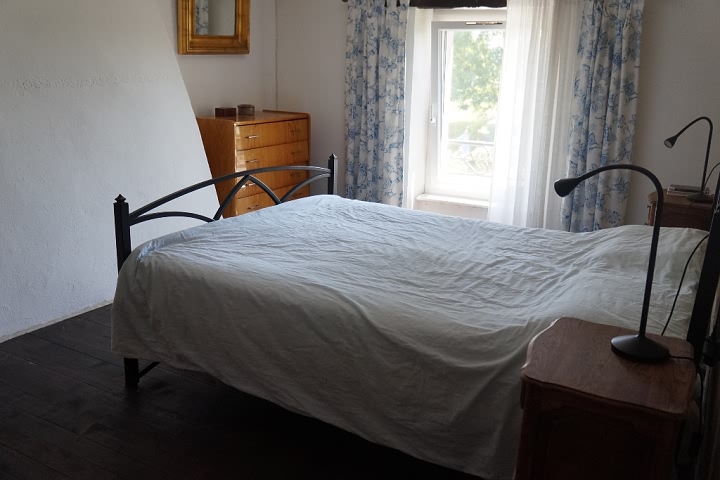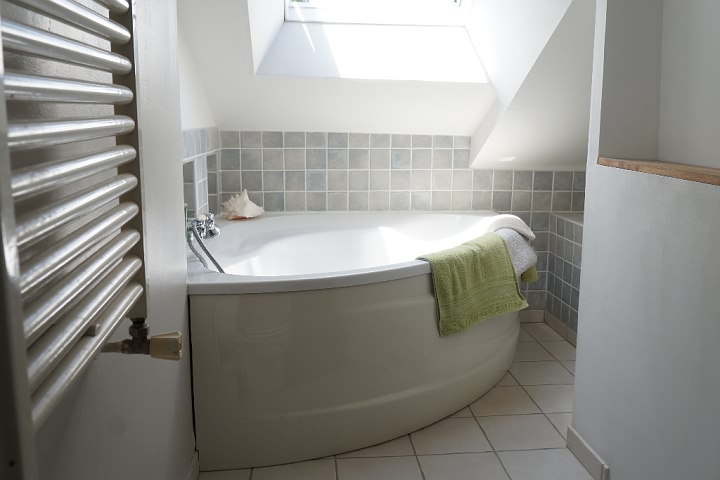e-mail: jeanbernard@jbfrenchhouses.co.uk Tel(UK): 02392 297411 Mobile(UK)/WHATSAPP: 07951 542875 Disclaimer. All the £ price on our website is calculated with an exchange rate of 1 pound = 1.138945133163301 Euros
For information : the property is not necessarily in this area but can be anything from 0 to 30 miles around. If you buy a property through our services there is no extra fee.
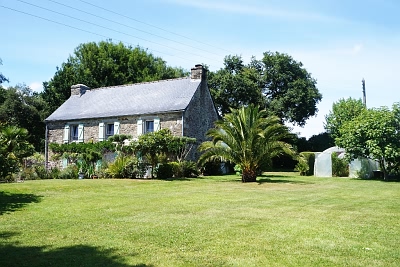 Ref : KEENM1038.29
Ref : KEENM1038.29
Keraden Finistere
251520.0 Euros
(approx. £220835.92323840002)
Detached stone and slate property, from 1794, situated on the edge of a village in a peaceful setting, in the area of Le Cloitre Pleyben, with a garden area of 2 570 sqm. Large stone barn with part use as a storage and part workshop. This barn has a recent roof. Additionally, a summer house provides an ideal alternative work space. Over thirty nut and fruit trees, poly tunnel and vegetable beds all planted and productive to be taken over and become self-sufficient, beds all planted and productive to be taken over and become self-sufficient. The property and its gardens are private and NOT overlooked. A very pretty and well cared for 3 bed granit stone built home with "chocolate box" appeal which is gated and fenced for the animals. A pretty paved patio seating area to the front of the property adds to the charm for dining al fresco and the aperitif. Le Cloitre Pleyben boasts its own nursery school which opened two years ago and has proved to be a huge draw for busy parents needing childcare. In addition, the newly renovated village school caters for older children. The village has its own supermarket, bar/restaurant and an agricultural cooperative which sells garden and DIY materials. There is also an excellent garage. In the surrounding villages there are vets, doctors, post offices, boulangeries and news agents as well as a larger supermarkets, restaurants, bars and petrol station. Pentrez beach with its 3km of pristine sand is only 30 minutes away, as is the busy provincial centre of Quimper with its many cultural and gastronomic attractions. Further photos and information available on request. DPE : D - GES : D.
Ground floor : a large open plan kitchen/diner and lounge area greets you on the ground floor, with a separate office space off from the lounge. The open plan lounge has a feature stone and beam fireplace with a wood burning fire and a lovely laminate wood effect flooring and is a very spacious room giving lots of light thanks to its south facing aspect and large windows and door. A corridor leads to the rear utility room and ground floor bathroom with a shower cubicle and wash hand basin and a separate WC with a door to the rear gardens. First floor : a solid wooden stairway takes you to the sleeping accommodation with 3 double bedrooms and the family bathroom with a corner bath, a double sink vanity unit and WC. Second floor : loft.
