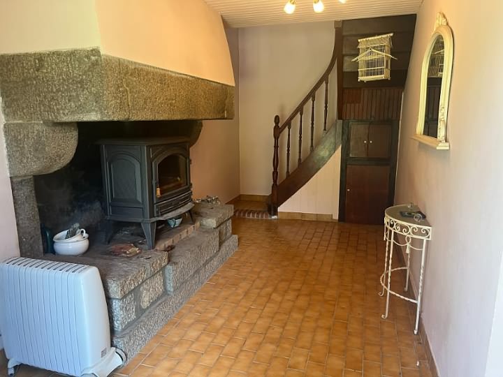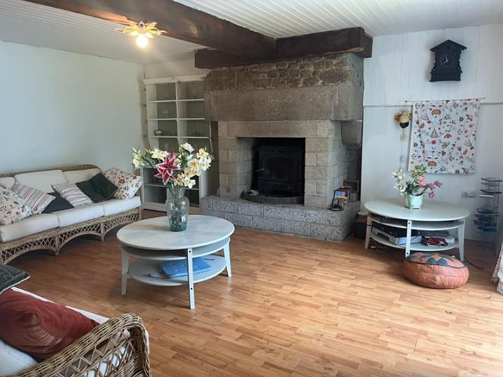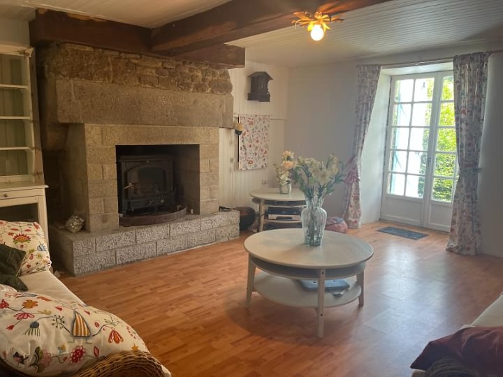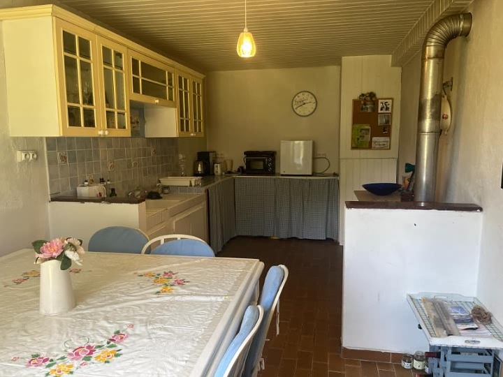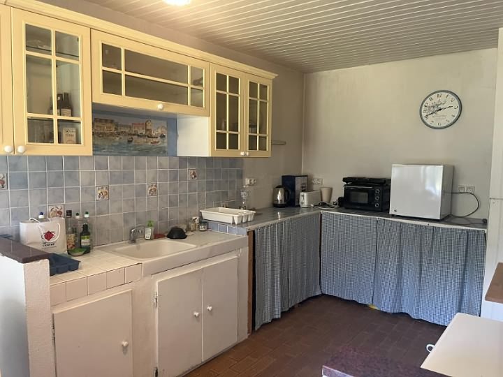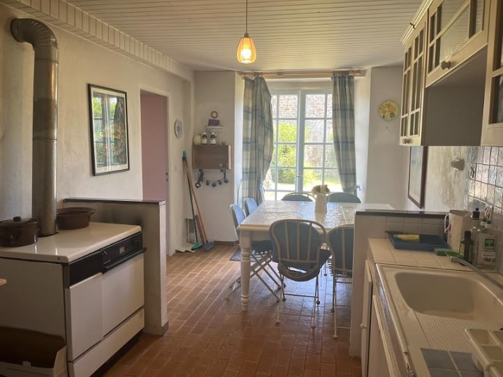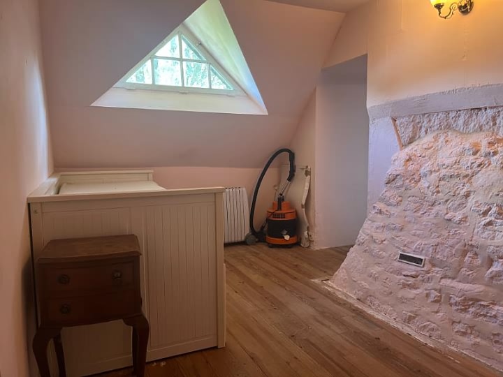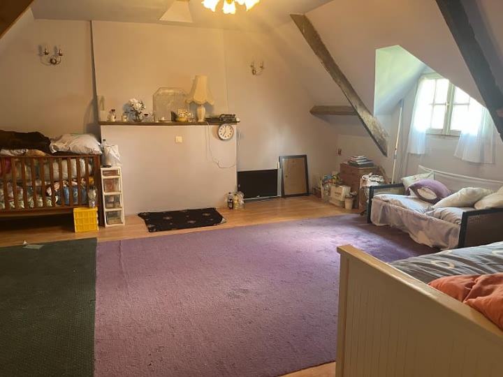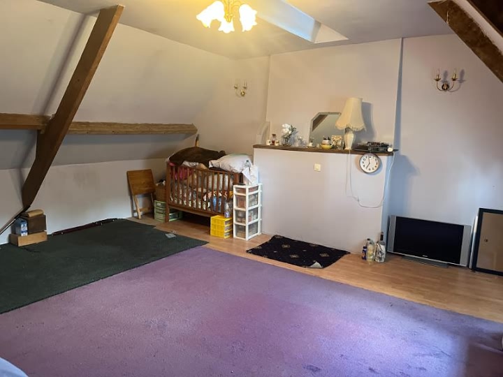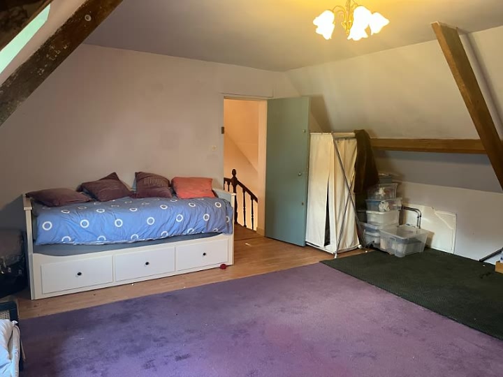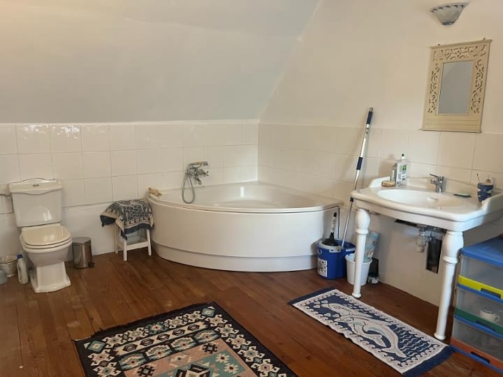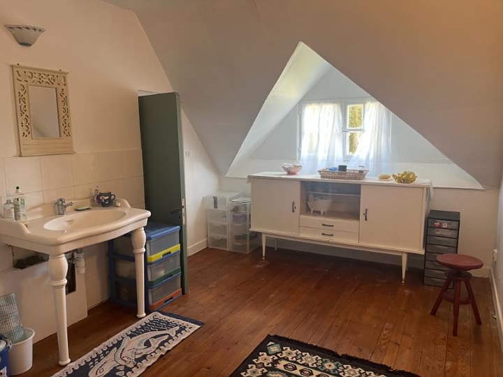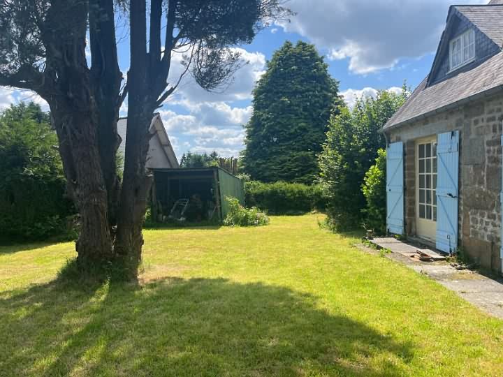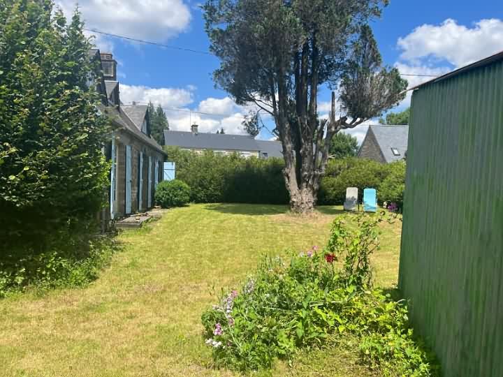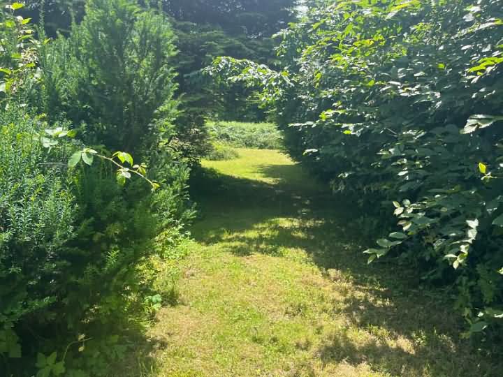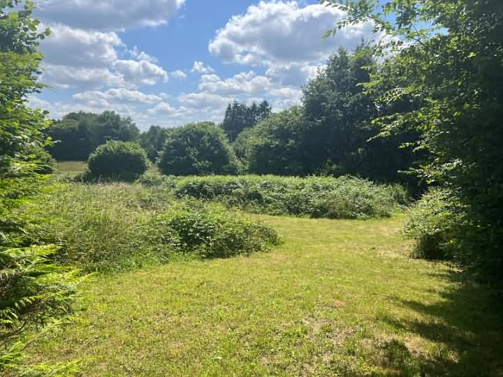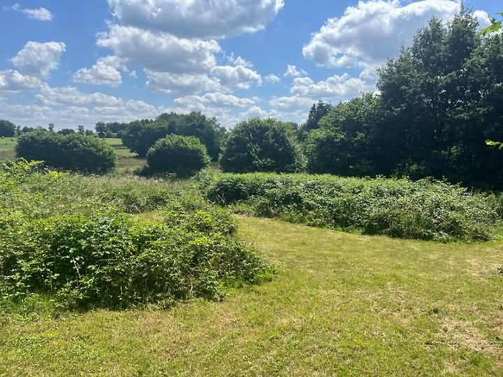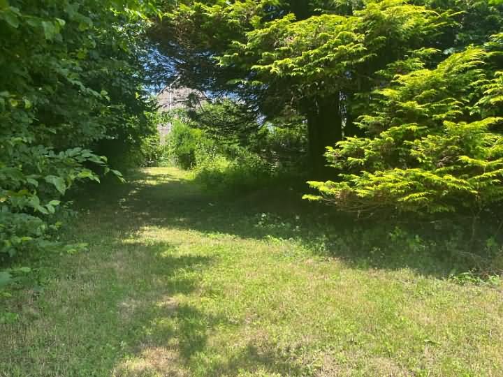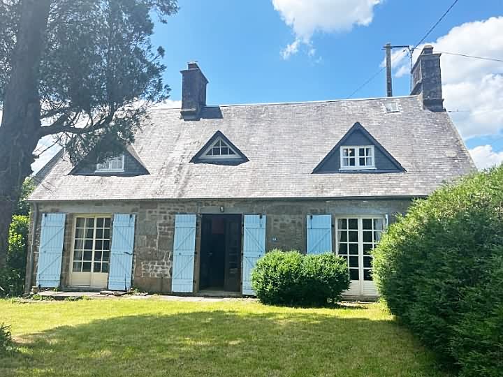e-mail: jeanbernard@jbfrenchhouses.co.uk Tel(UK): 02392 297411 Mobile(UK)/WHATSAPP: 07951 542875 Disclaimer. All the £ price on our website is calculated with an exchange rate of 1 pound = 1.1688200149487404 Euros
For information : the property is not necessarily in this area but can be anything from 0 to 30 miles around. If you buy a property through our services there is no extra fee.
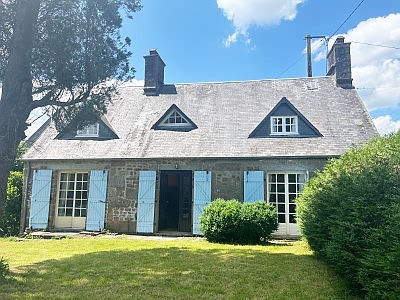 Ref : VENSSIF002026
Ref : VENSSIF002026
VENGEONS Manche
97000.0 Euros
(approx. £82989.68084)
Detached stone and slate property(95.77 sqm), situated in a hamlet in a peaceful setting, in the area of Saint Pois, with a garden area of 1 550 sqm. This charming detached house is situated in a quiet rural hamlet with several other houses. The current owners have enjoyed the property for the last 20 years. Mains water and electricity are connected. Heating is provided by 2 wood burners. Broadband internet connection available. Drainage is to a septic tank which does not conform to current standards. The garden is laid to lawn with mature hedges. Disused outside WC with electrics. Second area of garden/small paddock with sheep fencing and trees to the rear. Open-fronted barn currently used for storage. Tax fonciere : 500 euros per year. DPE : F - GES : C.
GROUND FLOOR : Entrance Hall(5.86 x 2.41m) : Partly glazed double doors to front elevation. Tiled floor. Granite fireplace with raised hearth and wood burner. Telephone socket. Stairs to first floor with cupboard under. Lounge(5.47 x 4.90m) : Partly glazed double doors to east elevation. Laminate flooring. Granite fireplace with wood burner. Exposed beam. Part wood panelled walls. Kitchen/Dining Room(5.92 x 2.82m) : Partly glazed double doors to front elevation. Tiled floor. Range of matching display wall units. Ceramic sink with mixer tap. Tiled worktops and splashback. Curtain fronted shelves. Rosières solid fuel cooker. Cupboard housing hot water cylinder. FIRST FLOOR : Mezzanine/bedroom(triangular area) : window. Wood flooring. Hatch to loft. Sloping ceiling. Chimney breast with vent. Bedroom 2(5.13 x 4.31m) : Window to front elevation. Skylight. Laminate flooring. Sloping ceiling. Bathroom(3.52 x 2.93m) : Window to front elevation. Wood flooring. WC. Hand basin. Corner bath with mixer tap/shower fitment. Vents. Small hatch to loft.
